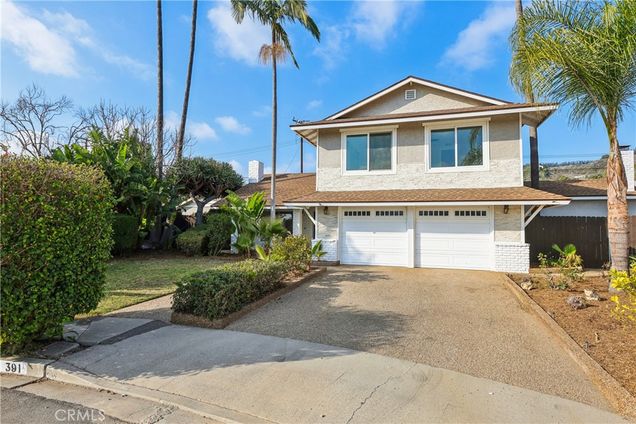391 Paradise Circle
Camarillo, CA 93010
- 5 beds
- 4 baths
- 2,112 sqft
- 9,583 sqft lot
- $539 per sqft
- 1964 build
- – on site
More homes
This beautifully updated home feels like your very own resort. The main house features 4 bedrooms, 2.5 bathrooms, and a seamless indoor-outdoor flow with views of the stunning backyard and pool from the downstairs living areas. Gather around the fire pit, or enjoy the separate 1-bedroom, 1-bathroom ADU complete with a kitchen, living room, fireplace, and private entrance.The family room boasts high wood-beamed ceilings, a stone fireplace, and built-in bookcases. The living room, with its cozy fireplace, provides another inviting gathering space. The kitchen is designed for both function and style, featuring gas stovetop, and built-in gas oven. Upstairs, the spacious primary bedroom offers breathtaking mountain and city light views, along with a master bath that includes a double-sink vanity. Additional highlights include an oversized 2-car garage with laundry and ample storage space.With resort-style amenities, a private ADU, and incredible mountain views, this property is truly one of a kind!

Last checked:
As a licensed real estate brokerage, Estately has access to the same database professional Realtors use: the Multiple Listing Service (or MLS). That means we can display all the properties listed by other member brokerages of the local Association of Realtors—unless the seller has requested that the listing not be published or marketed online.
The MLS is widely considered to be the most authoritative, up-to-date, accurate, and complete source of real estate for-sale in the USA.
Estately updates this data as quickly as possible and shares as much information with our users as allowed by local rules. Estately can also email you updates when new homes come on the market that match your search, change price, or go under contract.
Checking…
•
Last updated Feb 25, 2025
•
MLS# SR25015790 —
The Building
-
Year Built:1964
-
Year Built Source:Estimated
-
New Construction:No
-
Total Number Of Units:1
-
Foundation:Slab
-
Structure Type:House
-
Stories Total:2
-
Entry Level:1
-
Common Walls:No Common Walls
Interior
-
Levels:Two
-
Entry Location:Street
-
Eating Area:Dining Room
-
Room Type:Family Room, Galley Kitchen, Main Floor Bedroom, Primary Suite
-
Living Area Units:Square Feet
-
Living Area Source:Estimated
-
Fireplace:Yes
-
Fireplace:Family Room
-
Laundry:In Garage
-
Laundry:1
Room Dimensions
-
Living Area:2112.00
Financial & Terms
-
Disclosures:Accessory Dwelling Unit
Location
-
Directions:From the 101 Slight right onto E Daily Dr (492 ft) Left onto N Lewis Rd (0.4 mi) Left onto Temple Ave (1.5 mi) Right onto Aloha St (0.2 mi) Left onto Paradise Cir
-
Latitude:34.24371400
-
Longitude:-119.03136700
The Property
-
Property Type:Residential
-
Subtype:Single Family Residence
-
Property Condition:Turnkey
-
Zoning:R1-10
-
Lot Features:0-1 Unit/Acre
-
Lot Size Area:9583.0000
-
Lot Size Acres:0.2200
-
Lot Size SqFt:9583.00
-
Lot Size Source:Estimated
-
View:1
-
View:Mountain(s)
-
Fencing:Average Condition
-
Fence:Yes
-
Additional Parcels:No
-
Land Lease:No
-
Lease Considered:No
Listing Agent
- Contact info:
- No listing contact info available
Taxes
-
Tax Census Tract:52.03
-
Tax Tract:134600
-
Tax Lot:28
Beds
-
Total Bedrooms:5
-
Main Level Bedrooms:1
Baths
-
Total Baths:4
-
Bathroom Features:Bathtub, Shower in Tub
-
Full & Three Quarter Baths:3
-
Main Level Baths:2
-
Full Baths:3
-
Half Baths:1
The Listing
-
Special Listing Conditions:Standard
-
Parcel Number:1530051205
Heating & Cooling
-
Heating:1
-
Heating:Central, Forced Air
-
Cooling:Yes
-
Cooling:Central Air
Utilities
-
Sewer:Public Sewer
-
Water Source:Public
Appliances
-
Appliances:Dishwasher, Gas Oven, Gas Cooktop, Water Heater
-
Included:Yes
Schools
-
High School District:Ventura Unified
The Community
-
Subdivision:Beverly Glenn 3 (1346)
-
Subdivision:Beverly Glenn 3 (1346)
-
Features:Curbs, Sidewalks, Suburban
-
Association:No
-
Pool:Private
-
Senior Community:No
-
Private Pool:Yes
-
Assessments:No
-
Assessments:None
Parking
-
Parking:Yes
-
Parking:Direct Garage Access, Garage, Garage Faces Front
-
Parking Spaces:4.00
-
Attached Garage:Yes
-
Garage Spaces:2.00
-
Uncovered Spaces:2.00
-
Remotes:2
Walk Score®
Provided by WalkScore® Inc.
Walk Score is the most well-known measure of walkability for any address. It is based on the distance to a variety of nearby services and pedestrian friendliness. Walk Scores range from 0 (Car-Dependent) to 100 (Walker’s Paradise).
Bike Score®
Provided by WalkScore® Inc.
Bike Score evaluates a location's bikeability. It is calculated by measuring bike infrastructure, hills, destinations and road connectivity, and the number of bike commuters. Bike Scores range from 0 (Somewhat Bikeable) to 100 (Biker’s Paradise).
Soundscore™
Provided by HowLoud
Soundscore is an overall score that accounts for traffic, airport activity, and local sources. A Soundscore rating is a number between 50 (very loud) and 100 (very quiet).
Air Pollution Index
Provided by ClearlyEnergy
The air pollution index is calculated by county or urban area using the past three years data. The index ranks the county or urban area on a scale of 0 (best) - 100 (worst) across the United Sates.
Sale history
| Date | Event | Source | Price | % Change |
|---|---|---|---|---|
|
2/21/25
Feb 21, 2025
|
Sold | CRMLS_CA | $1,140,000 | -2.1% |
|
1/28/25
Jan 28, 2025
|
Sold Subject To Contingencies | CRMLS_CA | $1,165,000 | |
|
1/22/25
Jan 22, 2025
|
Listed / Active | CRMLS_CA | $1,165,000 | 109.9% (9.3% / YR) |

























