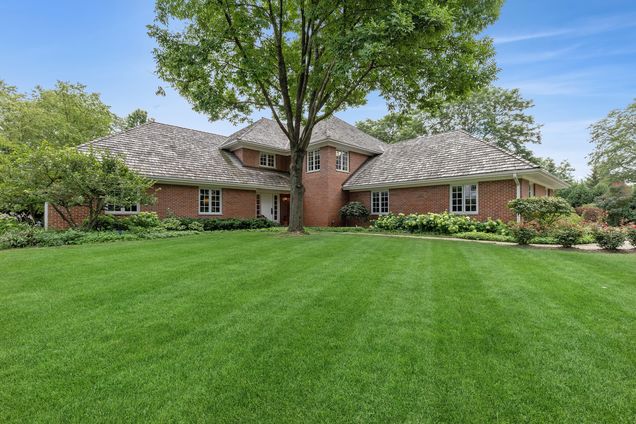390 S Basswood Road
Lake Forest, IL 60045
- 5 beds
- 4 baths
- 4,077 sqft
- $2 per sqft
- 1986 build
- – on site
Fabulous 4100 sf all brick Georgian poised on gorgeous oversized lot in popular Onwentsia Gardens neighborhood! This 5 bedroom, 4 bath home features all hardwood floors on 1st floor, walnut inlay in the foyer, updated white kitchen, new baths, Kolbe and Kolbe true divided windows, new roof (2023) with copper flashings and gutters! Two story foyer showcases grand staircase, spectacular views of outside in every direction plus new lighting. Generously sized living room is open to the vaulted ceiling, indoor gym with skylights and the dining room giving it that open floor plan today's buyers desire. The shiny and bright white kitchen features quartz and stainless steel appliances, extra large eating area with built-in and fantastic views to the pretty backyard. Large family room adjacent to the kitchen features wood burning fireplace, crown moldings and recessed lighting. Making this home even more appealing is the extra spacious library/6th bedroom and full bath on the first floor! Five very generous size bedrooms on the second floor including spectacular Primary suite complete with new amazing white bath boasting white Copenhagen granite, free standing soaking tub, double vanities and separate shower! Lower level finished with media area, recreation room and play area plus plenty of storage. Beautiful professionally landscaped .57 acre yard, brick paver patio and perennial's galore is perfect for playing or entertaining plus asphalt driveway with paver edging and apron. Noteworthy is the common grounds and landscaping (maintained by the HOA) that surround this yard giving it an extra special look and expansive feel! You can even walk the dedicated open space connected to this yard all the way to Poplar Street! 3 car garage and extra large laundry room too! Built by very well respected Gene Martin. Centrally located with easy access to town, train, restaurants and parks plus a straight shot down US41 to downtown Chicago. Move right in and experience the popular Lake Forest schools, parks, beaches and amazing restaurants! Pet info: Small dogs, non aggressive breeds considered Contact owner for interior photos. Owner will consider a sale.


Last checked:
As a licensed real estate brokerage, Estately has access to the same database professional Realtors use: the Multiple Listing Service (or MLS). That means we can display all the properties listed by other member brokerages of the local Association of Realtors—unless the seller has requested that the listing not be published or marketed online.
The MLS is widely considered to be the most authoritative, up-to-date, accurate, and complete source of real estate for-sale in the USA.
Estately updates this data as quickly as possible and shares as much information with our users as allowed by local rules. Estately can also email you updates when new homes come on the market that match your search, change price, or go under contract.
Checking…
•
Last updated Apr 12, 2025
•
MLS# 12336245 —
This home is listed in more than one place. See it here.
The Building
-
Year Built:1986
-
Rebuilt:No
-
Construction Materials:Brick
-
Basement:Finished, Full
-
Foundation Details:Concrete Perimeter
-
Patio And Porch Features:Patio
-
Disability Access:No
-
Living Area Source:Assessor
Interior
-
Room Type:Play Room, Game Room, Office, Recreation Room, Sun Room, Breakfast Room, Bedroom 5
-
Rooms Total:14
-
Interior Features:1st Floor Bedroom, 1st Floor Full Bath
-
Fireplaces Total:1
-
Fireplace Features:Wood Burning, Attached Fireplace Doors/Screen, Gas Starter
-
Fireplace Location:Family Room
Room Dimensions
-
Living Area:4077
Location
-
Directions:Basswood North of Westleigh on East side of street.
-
Location:16645
The Property
-
Property Type:Residential Lease
-
Lot Features:Landscaped, Garden
-
Lot Size Dimensions:24856
-
Waterfront:false
-
Property Attached:false
Listing Agent
- Contact info:
- Agent phone:
- (708) 406-9637
- Office phone:
- (888) 276-9959
Beds
-
Bedrooms Total:5
-
Bedrooms Possible:5
Baths
-
Baths:4
-
Full Baths:4
The Listing
-
Special Listing Conditions:None
-
Rent Includes:None
Heating & Cooling
-
Heating:Natural Gas, Forced Air
-
Cooling:Central Air
Utilities
-
Sewer:Public Sewer
-
Electric:200+ Amp Service
-
Water Source:Lake Michigan
Appliances
-
Appliances:Range, Microwave, Dishwasher, Refrigerator, Disposal, Humidifier
Schools
-
Elementary School:Cherokee Elementary School
-
Elementary School District:67
-
Middle Or Junior School:Deer Path Middle School
-
Middle Or Junior School District:67
-
High School:Lake Forest High School
-
High School District:115
The Community
-
Pets Allowed:Dogs OK, Number Limit, Size Limit
Parking
-
Parking Total:3
-
Parking Features:Asphalt, Brick Driveway, Garage Door Opener, On Site, Garage Owned, Attached, Garage
-
Garage Spaces:3
Walk Score®
Provided by WalkScore® Inc.
Walk Score is the most well-known measure of walkability for any address. It is based on the distance to a variety of nearby services and pedestrian friendliness. Walk Scores range from 0 (Car-Dependent) to 100 (Walker’s Paradise).
Bike Score®
Provided by WalkScore® Inc.
Bike Score evaluates a location's bikeability. It is calculated by measuring bike infrastructure, hills, destinations and road connectivity, and the number of bike commuters. Bike Scores range from 0 (Somewhat Bikeable) to 100 (Biker’s Paradise).
Soundscore™
Provided by HowLoud
Soundscore is an overall score that accounts for traffic, airport activity, and local sources. A Soundscore rating is a number between 50 (very loud) and 100 (very quiet).
Air Pollution Index
Provided by ClearlyEnergy
The air pollution index is calculated by county or urban area using the past three years data. The index ranks the county or urban area on a scale of 0 (best) - 100 (worst) across the United Sates.


