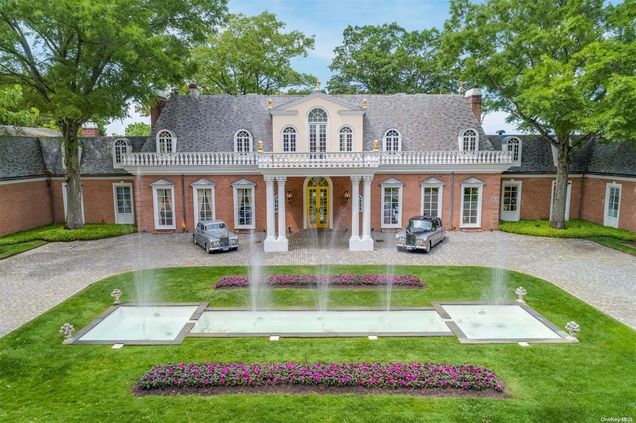385 Oyster Bay Road
Mill Neck, NY 11765
- 15 beds
- 16 baths
- – sqft
- ~8 acre lot
- 1966 build
- – on site
More homes
Custom built in 1966 by the famed developer William Levitt, this French Inspired masterpiece has been re imagined and now is Villa La Colline a crown jewel of the Gold Coast. Feel the nostalgia emanate from every languid view of this gated, 8 Acre 36-room estate. The enchanted drive through lush, wooded grounds leads to an oblong courtyard, reflecting pool and porte-cochere. The noble residence consists of a central structure with two primary symmetrical side buildings of harmonious proportion complemented by an independent entertaining cabana and inground pool. The interiors, of great elegance, reveal a similarly royal theme. Composed of cathedral height halls, on the ground floor, the marble rotunda serves as the boundary between public salons and private reposing accommodations.Classic French architecture is Infused with extraordinary millwork, hand painted wallpaper and gold leaf accents. Silk wall coverings, marble floors &original panel doors from the Vanderbilt estate., Additional information: Appearance:Diamond,Interior Features:Guest Quarters,Lr/Dr,Marble Bath,Separate Hotwater Heater:Yes

Last checked:
As a licensed real estate brokerage, Estately has access to the same database professional Realtors use: the Multiple Listing Service (or MLS). That means we can display all the properties listed by other member brokerages of the local Association of Realtors—unless the seller has requested that the listing not be published or marketed online.
The MLS is widely considered to be the most authoritative, up-to-date, accurate, and complete source of real estate for-sale in the USA.
Estately updates this data as quickly as possible and shares as much information with our users as allowed by local rules. Estately can also email you updates when new homes come on the market that match your search, change price, or go under contract.
Checking…
•
Last updated Apr 21, 2025
•
MLS# L3320837 —
The Building
-
Year Built:1966
-
Basement:false
-
Architectural Style:Estate
-
Construction Materials:Brick
-
Patio And Porch Features:Patio, Porch
-
# of Total Units:1
-
Year Built Effective:2012
-
New Construction:false
-
Exterior Features:Balcony, Private Entrance, Roof Deck
-
Security Features:Fire Sprinkler System, Security Gate, Security System
-
Laundry Features:Common Area
-
Attic:Finished,Partial
Interior
-
Levels:Two
-
Total Rooms:36
-
Interior Features:Built-in Features, Cathedral Ceiling(s), Eat-in Kitchen, Elevator, Entrance Foyer, Formal Dining, First Floor Bedroom, Master Downstairs, Marble Counters, Primary Bathroom, Pantry, Sauna, Walk-In Closet(s), Wet Bar
-
Fireplaces Total:7
-
Fireplace:true
-
Flooring:Hardwood
-
Living Area Source:Plans
-
Additional Rooms:Home Office,Library/Den
-
Room Description:Exquisite Master Bedroom ||2 Sitting Rooms connected to two Primary Baths||Presidential Formal Dining room ||Salon Blu - Formal Livingroom ||White with Gold Leafing and Staff EIK and Full Bath||Located - Off the the Staff EIK||Library with Fireplace, Wet Bar, Gaming||2 Additional Bedrooms w/Full Bathrooms||10 Additional Bedrooms w/Full Bathrooms||2 Additional Bedrooms 3rd Fl. Extension or 2 Offices||2 Half Bathrooms||Wine Tasting Room & Cellar ||Breakfast Room ||Movie Room||Entry Greeting Area||Flower Prep Room ||Full Bathroom||Extension - 5 Additional Bedrooms and Full Bathrooms
-
# of Kitchens:1
Financial & Terms
-
Lease Considered:false
The Property
-
Lot Features:Near Public Transit, Near School, Near Shops, Sprinklers In Front, Sprinklers In Rear
-
Parcel Number:2425-29-T-00-0217-0
-
Property Type:Residential
-
Property Subtype:Single Family Residence
-
Lot Size SqFt:348,480 Sqft
-
Property Attached:false
-
Additional Parcels:Yes
-
Property Condition:Actual
-
Lot Size Dimensions:8
-
Road Responsibility:Public Maintained Road
-
Horse:true
Listing Agent
- Contact info:
- Agent phone:
- (516) 978-9393
- Office phone:
- (516) 625-0944
Taxes
-
Tax Annual Amount:165410.9
-
Tax Lot:217
-
Included In Taxes:Trash
Beds
-
Total Bedrooms:15
Baths
-
Full Baths:14
-
Half Baths:2
-
Total Baths:16
The Listing
Heating & Cooling
-
Heating:Hot Water, Oil
-
Cooling:Central Air
-
# of Heating Zones:9
Utilities
-
Sewer:Cesspool
-
Utilities:Cable Available, Trash Collection Private
-
Water Source:Public
-
Electric:Generator
Appliances
-
Appliances:Dishwasher, Dryer, Oven, Refrigerator, Washer, Oil Water Heater
Schools
-
High School:Locust Valley High School
-
Elementary School:Ann Macarthur Primary School
-
High School District:Locust Valley
-
Middle School:Locust Valley Middle School
The Community
-
Association:false
-
Seasonal:No
-
Senior Community:false
-
Additional Fees:No
-
Subdivision Name:Villa La Colline
-
Pool Features:In Ground
-
Pool Private:true
-
Spa:false
Parking
-
Parking Features:Attached, Carport, Covered, Driveway, Garage Door Opener, Garage, Private
Extra Units
-
Other Structures:Outbuilding
Soundscore™
Provided by HowLoud
Soundscore is an overall score that accounts for traffic, airport activity, and local sources. A Soundscore rating is a number between 50 (very loud) and 100 (very quiet).
Sale history
| Date | Event | Source | Price | % Change |
|---|---|---|---|---|
|
8/28/23
Aug 28, 2023
|
Sold | ONEKEY | $5,500,000 |


