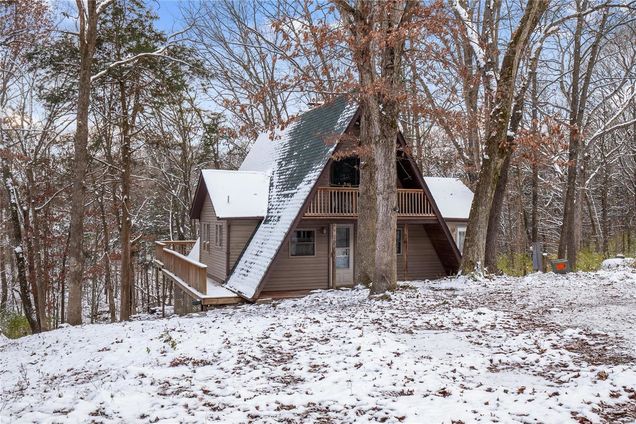3838 Brandt Road
Fults, IL 62244
- 2 beds
- 1 bath
- 1,075 sqft
- ~20 acre lot
- $259 per sqft
- 1973 build
- – on site
More homes
MERRY CHRISTMAS MONROE CNTY! RARE chance to buy the regions history is in front of you, put the "CLUB HOUSE ON BRANDT" under your tree! This A frame of your dreams is on 20.3 acres in Monroe county + WATERLOO schools! This is the ultimate homestead property, aprx 12 acres of woods & aprx 8 acres of READY TO FRM FERTILE FIELD. Round up your goats, chickens & mini cows & bring them on HOME! Inside find magic & charm around every turn. The kitchen is open to your living room w/ soaring A Frame ceilings & a floor to ceiling limestone hearth equipped w/ a wood burning fire place, be stunned by the view outside of your atrium back windows that lead to an oversized back deck. Nature enthusiasts will be delighted, hunters will be in heaven. A sunroom flanks the west side of the home for entertaining space. Go upstairs & find a loft main bedroom. It's oversized w/ room for a reading nook, walk out your sliding glass door w/ private walk out deck for slow mornings. Come HOME for the Holidays!

Last checked:
As a licensed real estate brokerage, Estately has access to the same database professional Realtors use: the Multiple Listing Service (or MLS). That means we can display all the properties listed by other member brokerages of the local Association of Realtors—unless the seller has requested that the listing not be published or marketed online.
The MLS is widely considered to be the most authoritative, up-to-date, accurate, and complete source of real estate for-sale in the USA.
Estately updates this data as quickly as possible and shares as much information with our users as allowed by local rules. Estately can also email you updates when new homes come on the market that match your search, change price, or go under contract.
Checking…
•
Last updated Jan 23, 2025
•
MLS# 24076831 —
The Building
-
Year Built:1973
-
Architectural Style:Rustic, Other
-
Construction Materials:Cedar, Vinyl Siding
-
Window Features:Pocket Door(s), Some Insulated Wndws, Some Storm Doors, Some Storm Windows, Some Wood Windows
-
Levels:One and One Half
-
Basement:Concrete, Full, Unfinished, Walk-Out Access
-
Basement:true
-
Above Grade Finished Area:1075
-
Above Grade Finished Area Source:Public Records
Interior
-
Rooms Total:5
-
Interior Features:Bookcases, Historic/Period Mlwk, Open Floorplan, Vaulted Ceiling, Some Wood Floors
-
Living Area:1075
-
Fireplace:true
-
Fireplaces Total:1
-
Fireplace Features:Circulating, Woodburning Fireplce
Financial & Terms
-
Price Per SqFt:259.53
Location
-
Directions:PLEASE CALL LISTING AGENT BEFORE SHOWING! YOU WILL LOSE SERVICE UPON ARRIVING CLOSE TO PROPERTY. USE 3832 BRANDT RD ON GPS. TURN INTO 3832'S DRIVEWAY, 40 YARDS IN BEFORE THEIR FIRST BARN IS 3838'S DRIVEWAY. TURN RIGHT BEFORE BARN AND FOLLOW TO HOME.
-
Latitude:38.199511
-
Longitude:-90.19942
The Property
-
Parcel Number:15-10-300-001-000
-
Property Type:Residential
-
Property Subtype:Residential
-
Lot Features:Backs to Trees/Woods, Creek, Spring(s), Suitable for Horses, Wooded
-
Lot Size Acres:20
-
Lot Size Dimensions:0 x 0
-
Lot Size SqFt:871200
-
Lot Size Source:County Records
-
Water Source:Public, None
-
Waterfront:false
-
Driveway:Gravel
Listing Agent
- Contact info:
- Agent phone:
- (618) 281-0200
- Office phone:
- (618) 281-0200
Taxes
-
Tax Year:2023
-
Tax Annual Amount:3903
-
Prop Asses City Tax:1
Beds
-
Bedrooms Total:2
-
Main Level Bedrooms:1
Baths
-
Total Baths:1
-
Full Baths:1
-
Main Level Baths:1
The Listing
-
Disclosures:Unknown, Flood Plain No, Sellers Discl. Avail, Septic Disclosure, Unincorporated
-
Special Listing Conditions:Homestead Improve, Tax Exemptions, None
Heating & Cooling
-
Cooling:Ceiling Fan(s), Electric
-
Heating:Forced Air, Other
-
Heating:true
Utilities
-
Sewer:Septic Tank
Appliances
-
Appliances:Dishwasher, Disposal, Dryer, Microwave, Electric Oven, Refrigerator, Washer, Water Softener
Schools
-
Elementary School:WATERLOO DIST 5
-
Middle Or Junior School:WATERLOO DIST 5
-
High School:Waterloo
-
High School District:Waterloo DIST 5
The Community
-
Subdivision Name:N/A
-
Pool Private:false
-
Association Fee Frequency:None
Parking
-
Garage:false
-
Attached Garage:false
-
Parking Total:5
-
Parking Features:Additional Parking, Oversized, Workshop in Garage
-
Carport:false
Extra Units
-
Other Structures:Shed(s), Workshop
Walk Score®
Provided by WalkScore® Inc.
Walk Score is the most well-known measure of walkability for any address. It is based on the distance to a variety of nearby services and pedestrian friendliness. Walk Scores range from 0 (Car-Dependent) to 100 (Walker’s Paradise).
Bike Score®
Provided by WalkScore® Inc.
Bike Score evaluates a location's bikeability. It is calculated by measuring bike infrastructure, hills, destinations and road connectivity, and the number of bike commuters. Bike Scores range from 0 (Somewhat Bikeable) to 100 (Biker’s Paradise).
Air Pollution Index
Provided by ClearlyEnergy
The air pollution index is calculated by county or urban area using the past three years data. The index ranks the county or urban area on a scale of 0 (best) - 100 (worst) across the United Sates.
Sale history
| Date | Event | Source | Price | % Change |
|---|---|---|---|---|
|
1/17/25
Jan 17, 2025
|
Sold | MARIS | $279,000 | -7.0% |
|
1/4/25
Jan 4, 2025
|
Pending | MARIS | $299,900 | |
|
12/19/24
Dec 19, 2024
|
Listed / Active | MARIS | $299,900 | 36.3% (8.6% / YR) |









































