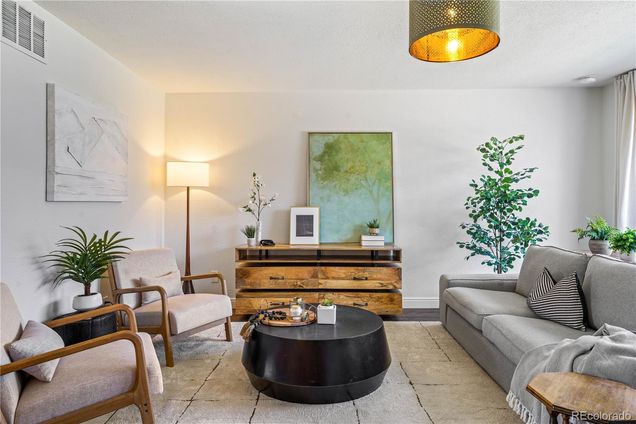3825 S Monaco Parkway Unit 126
Denver, CO 80237
- 2 beds
- 3 baths
- 1,318 sqft
- $257 per sqft
- 1968 build
- – on site
More homes
NOW this is what I'm talking about. If you are looking for a charming, 2-story updated space, this one has your name on it. Here you have two spacious bedrooms with ensuites with plenty of closet space and storage, exactly what we all want. The main floor has a powder room as well. Did somebody say 'updated kitchen'? Then you will love this one with modern fixtures, appliances and flair. The open concept to the living room is the central focal point where you will be enjoying a lot of your time in this reimagined, accommodating space. The southern exposed glass door from the private patio brings additional light into this end unit as well. And you can park right there next to your gate (#126) for added convenience if you don't want to use your covered carport (#126). This one is definitely worth your time in checking out. The upstairs laundry alone will capture your desire for convenience. Newly updated electric panel in 2021. And as they say, location, location, location-you're literally a five minute walk to the adjacent RTD light rail Southmoor Station. The community pool during hot summer temperatures will be a welcomed amenity too! When it's winter, you will appreciate knowing your heat is included in the monthly HOA dues and summertime cooling too! Enjoy nearby restaurants, parks and shopping - it's all right at your doorstep. Come take a look today.

Last checked:
As a licensed real estate brokerage, Estately has access to the same database professional Realtors use: the Multiple Listing Service (or MLS). That means we can display all the properties listed by other member brokerages of the local Association of Realtors—unless the seller has requested that the listing not be published or marketed online.
The MLS is widely considered to be the most authoritative, up-to-date, accurate, and complete source of real estate for-sale in the USA.
Estately updates this data as quickly as possible and shares as much information with our users as allowed by local rules. Estately can also email you updates when new homes come on the market that match your search, change price, or go under contract.
Checking…
•
Last updated Oct 2, 2024
•
MLS# 7327531 —
The Building
-
Year Built:1968
-
Direction Faces:North
-
Construction Materials:Concrete, Frame
-
Structure Type:Townhouse
-
Entry Location:Exterior Access
-
Entry Level:1
-
Patio And Porch Features:Patio
-
Window Features:Double Pane Windows
-
Roof:Composition
-
Common Walls:End Unit, No One Above, No One Below, 1 Common Wall
-
Basement:false
-
Levels:Two
-
Building Area Total:1318
-
Building Area Source:Public Records
-
Above Grade Finished Area:1318
-
Property Attached:true
Interior
-
Interior Features:Built-in Features, High Speed Internet, Open Floorplan, Pantry, Primary Suite, Quartz Counters, Walk-In Closet(s)
-
Furnished:Negotiable
-
Flooring:Laminate
-
Laundry Features:In Unit
Room Dimensions
-
Living Area:1318
Location
-
Latitude:39.64731412
-
Longitude:-104.91364795
The Property
-
Property Type:Residential
-
Property Subtype:Condominium
-
Parcel Number:7052-01-028
-
Property Condition:Updated/Remodeled
-
Zoning:R-2-A
-
Lot Features:Near Public Transit
-
Exclusions:Seller's furnishings are excluded; negotiable
-
Fencing:Full
-
Road Frontage Type:Public
-
Road Surface Type:Paved
Listing Agent
- Contact info:
- Agent phone:
- (303) 507-6448
- Office phone:
- (303) 507-6448
Taxes
-
Tax Year:2023
-
Tax Annual Amount:1357
-
Tax Legal Description:CAMBRIDGE SQUARE CONDOS U-126 BLDG-5
Beds
-
Bedrooms Total:2
-
Upper Level Bedrooms:2
Baths
-
Total Baths:3
-
Full Baths:2
-
Half Baths:1
-
Main Level Baths:1
-
Upper Level Baths:2
Heating & Cooling
-
Heating:Forced Air
-
Cooling:Central Air
Utilities
-
Utilities:Cable Available, Electricity Connected
-
Sewer:Public Sewer
-
Water Source:Public
Appliances
-
Appliances:Dishwasher, Disposal, Dryer, Microwave, Oven, Range, Refrigerator, Washer
Schools
-
Elementary School:Southmoor
-
Elementary School District:Denver 1
-
Middle Or Junior School:Hamilton
-
Middle Or Junior School District:Denver 1
-
High School:Thomas Jefferson
-
High School District:Denver 1
The Community
-
Subdivision Name:Cambridge Square
-
Association Amenities:Pool
-
Senior Community:false
-
Pool Features:Outdoor Pool
-
Pets Allowed:Cats OK, Dogs OK
-
Association:true
-
Association Name:Westwind Management
-
Association Fee:496.14
-
Association Fee Includes:Heat, Maintenance Grounds, Maintenance Structure, Recycling, Sewer, Snow Removal, Trash, Water
-
Association Fee Total Annual:5953.68
-
Association Fee Annual:5953.68
-
Association Fee Frequency:Monthly
Parking
-
Parking Total:2
-
Attached Garage:false
-
Reserved Spaces:1
-
Carport Spaces:1
Walk Score®
Provided by WalkScore® Inc.
Walk Score is the most well-known measure of walkability for any address. It is based on the distance to a variety of nearby services and pedestrian friendliness. Walk Scores range from 0 (Car-Dependent) to 100 (Walker’s Paradise).
Bike Score®
Provided by WalkScore® Inc.
Bike Score evaluates a location's bikeability. It is calculated by measuring bike infrastructure, hills, destinations and road connectivity, and the number of bike commuters. Bike Scores range from 0 (Somewhat Bikeable) to 100 (Biker’s Paradise).
Transit Score®
Provided by WalkScore® Inc.
Transit Score measures a location's access to public transit. It is based on nearby transit routes frequency, type of route (bus, rail, etc.), and distance to the nearest stop on the route. Transit Scores range from 0 (Minimal Transit) to 100 (Rider’s Paradise).
Soundscore™
Provided by HowLoud
Soundscore is an overall score that accounts for traffic, airport activity, and local sources. A Soundscore rating is a number between 50 (very loud) and 100 (very quiet).
Air Pollution Index
Provided by ClearlyEnergy
The air pollution index is calculated by county or urban area using the past three years data. The index ranks the county or urban area on a scale of 0 (best) - 100 (worst) across the United Sates.

























