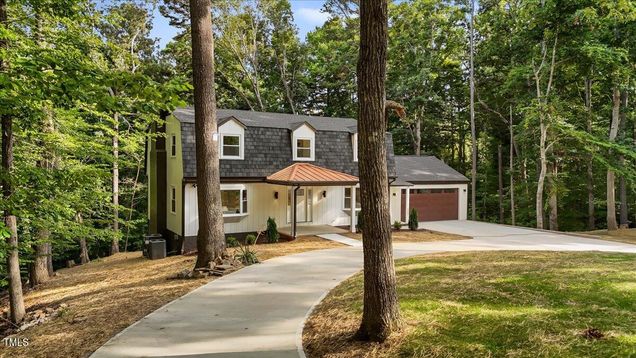3823 Knollwood Drive
Durham, NC 27712
- 5 beds
- 4 baths
- 3,373 sqft
- ~2 acre lot
- $228 per sqft
- 1967 build
- – on site
More homes
$5k seller paid closing costs being offered to buyer with an acceptable contract. Welcome to Knollwood! If you love peaceful seclusion with an Ashville, NC setting only minutes from downtown Durham, this is the home for you. Pulling in to Knollwood you will immediately forget you're in Durham with it's mountain/country secluded feel at the end of the neighborhood. This fully, meticulously renovated home is quite the piece of Art just off of Cole Mill Rd. sitting on 1.7+/- wooded acres just 12 minutes to Downtown Durham and minutes from Duke Hospital & Duke University. Boasting 3,400 sqft. of comfortable, inviting living space, your home includes a Formal living room, Family room, Den/rec. room/man cave, Dining area, Large designer Kitchen, 5 Bedrooms, 4 full Bathrooms, an Office, & a finished walk-out basement! Nothing has been overlooked from top to bottom. Spend a while touring this peaceful serene home and you'll be anxious to make it your own! A few updated features include Roof, Windows, Water heater, Septic tank, Plumbing, Electrical, HVAC + duct work, Concrete Driveway, French Drain & basement wall waterproofing, beautiful Deck overlooking back yard, landscaping, LVP, Hardwood, Carpet & Tile flooring, Tile Showers, Designer finishes throughout & Kitchen featuring: Granite countertops, Waterfall granite bar, Modern soft-close cabinets, Floating shelves, Stainless steel appliances, and Golden accents. Seller offering $500 towards buyers choice of Home Warranty with any offer

Last checked:
As a licensed real estate brokerage, Estately has access to the same database professional Realtors use: the Multiple Listing Service (or MLS). That means we can display all the properties listed by other member brokerages of the local Association of Realtors—unless the seller has requested that the listing not be published or marketed online.
The MLS is widely considered to be the most authoritative, up-to-date, accurate, and complete source of real estate for-sale in the USA.
Estately updates this data as quickly as possible and shares as much information with our users as allowed by local rules. Estately can also email you updates when new homes come on the market that match your search, change price, or go under contract.
Checking…
•
Last updated Feb 22, 2025
•
MLS# 10037217 —
The Building
-
Year Built:1967
-
New Construction:false
-
Construction Materials:Brick
-
Architectural Style:Cape Cod
-
Roof:Metal
-
Foundation Details:Block
-
Stories:3
-
Levels:Three Or More
-
Basement:true
-
Basement:Exterior Entry
-
Building Area Total:3373
-
Building Area Units:Square Feet
-
Above Grade Finished Area:2551
-
Above Grade Finished Area Units:Square Feet
-
Below Grade Finished Area:822
-
Below Grade Finished Area Units:Square Feet
Interior
-
Rooms Total:6
-
Flooring:Carpet
-
Fireplace:true
-
Fireplaces Total:2
-
Fireplace Features:Basement
Room Dimensions
-
Living Area:3373
-
Living Area Units:Square Feet
Location
-
Directions:Right onto Cole Mill rd. Right onto Knollwood Dr. 3823 Knollwood at end of street down concrete drive
-
Latitude:36.055358
-
Longitude:-78.966852
-
Coordinates:-78.966852, 36.055358
The Property
-
Property Type:Residential
-
Property Subtype:Single Family Residence
-
Parcel Number:176506, 176507, 176508
-
Lot Size Acres:1.7
-
Lot Size Area:1.7
-
Lot Size SqFt:74052
-
Lot Size Units:Acres
-
View:true
Listing Agent
- Contact info:
- Agent phone:
- (984) 377-4229
- Office phone:
- (919) 348-2585
Taxes
-
Tax Annual Amount:2190
Beds
-
Bedrooms Total:5
Baths
-
Total Baths:4
-
Total Baths:4
-
Total Baths:4
-
Full Baths:4
The Listing
-
Special Listing Conditions:Seller Licensed Real Estate Professional
Heating & Cooling
-
Heating:Fireplace(s)
-
Heating:true
-
Cooling:Ceiling Fan(s)
-
Cooling:true
Utilities
-
Sewer:Septic Tank
-
Water Source:Private
Schools
-
Elementary School:Durham - Hillandale
-
Middle Or Junior School:Durham - Durham School of the Arts
-
High School:Durham - Riverside
The Community
-
Subdivision Name:Not in a Subdivision
-
Association:false
-
Pool Private:false
Parking
-
Garage:true
-
Garage Spaces:2
-
Attached Garage:true
-
Open Parking:true
-
Open Parking Spaces:12
Walk Score®
Provided by WalkScore® Inc.
Walk Score is the most well-known measure of walkability for any address. It is based on the distance to a variety of nearby services and pedestrian friendliness. Walk Scores range from 0 (Car-Dependent) to 100 (Walker’s Paradise).
Bike Score®
Provided by WalkScore® Inc.
Bike Score evaluates a location's bikeability. It is calculated by measuring bike infrastructure, hills, destinations and road connectivity, and the number of bike commuters. Bike Scores range from 0 (Somewhat Bikeable) to 100 (Biker’s Paradise).
Transit Score®
Provided by WalkScore® Inc.
Transit Score measures a location's access to public transit. It is based on nearby transit routes frequency, type of route (bus, rail, etc.), and distance to the nearest stop on the route. Transit Scores range from 0 (Minimal Transit) to 100 (Rider’s Paradise).
Soundscore™
Provided by HowLoud
Soundscore is an overall score that accounts for traffic, airport activity, and local sources. A Soundscore rating is a number between 50 (very loud) and 100 (very quiet).
Air Pollution Index
Provided by ClearlyEnergy
The air pollution index is calculated by county or urban area using the past three years data. The index ranks the county or urban area on a scale of 0 (best) - 100 (worst) across the United Sates.
Sale history
| Date | Event | Source | Price | % Change |
|---|---|---|---|---|
|
11/4/24
Nov 4, 2024
|
Sold | DMLS | $770,000 | |
|
9/10/24
Sep 10, 2024
|
Pending | DMLS | $770,000 | |
|
8/30/24
Aug 30, 2024
|
Price Changed | DMLS | $770,000 | -3.4% |







































































