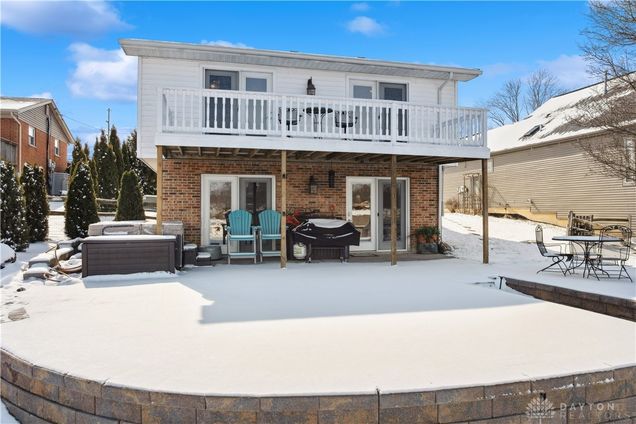3822 Jasper Road
Jamestown Vlg, OH 45335
- 3 beds
- 3 baths
- 1,663 sqft
- 15,274 sqft lot
- $321 per sqft
- 1985 build
- – on site
More homes
The most ideal location on Lake Shawnee! Walk in the front door to a open space of an inviting family room and spectacular kitchen! Ample kitchen cabinets and an abundance of counter top space for the most discerning baker! Entertaining is a breeze in this space! To the left of the kitchen is the stairs to the top level. once upstairs, to the right is the first updated full bath. Directly across the hall in the first bedroom. The primary bedroom is directly ahead with a full view of beautiful view of Lake Shawnee! Two sliding glass doors open to the inviting porch that oversees the lake! Coffee, conversation and maybe a good book will be a perfect addition to the sounds of boats, jet skis and happy folks on the lake! On the bottom level the living room has a wood burning fireplace for cooler nights at the lake. Third bedroom/home office is right off the living room with a full bathroom! The view is breathtaking from the lower level! $50,000.00 in professionally designed landscaping guide you down to the boat house, lower deck and beach area! Summer is enchanting with this location and view! Best view for the 4th of July fireworks! Now is the time to fulfill your dream of owning a lake house! 35 minutes to Wright Patterson A.F.B., !0 minutes to the Honda Plant, 10 minutes to Xenia and all interstates! Columbus, Cincinnati and Dayton are 45 minutes or less! Lakefront home you have been waiting for! Your dream awaits! Tour today!

Last checked:
As a licensed real estate brokerage, Estately has access to the same database professional Realtors use: the Multiple Listing Service (or MLS). That means we can display all the properties listed by other member brokerages of the local Association of Realtors—unless the seller has requested that the listing not be published or marketed online.
The MLS is widely considered to be the most authoritative, up-to-date, accurate, and complete source of real estate for-sale in the USA.
Estately updates this data as quickly as possible and shares as much information with our users as allowed by local rules. Estately can also email you updates when new homes come on the market that match your search, change price, or go under contract.
Checking…
•
Last updated Mar 31, 2025
•
MLS# 928329 —
The Building
-
Year Built:1985
-
Construction Materials:Brick,VinylSiding
-
Builder Model:TriLevel
-
Building Area Total:1663.0
-
Exterior Features:Deck,Porch,Patio
-
Patio And Porch Features:Deck,Patio,Porch
-
Levels:ThreeOrMore,MultiSplit
-
Basement:WalkOutAccess
-
Basement:true
Interior
-
Interior Features:CeilingFans
-
Rooms Total:8
-
Fireplace Features:One,WoodBurning
-
Fireplace:true
-
Fireplaces Total:1
Room Dimensions
-
Living Area:1663.0
-
Living Area Source:Assessor
Location
-
Directions:35 East to Bickett Rd Exit. Right at Exit. Left at Jasper Rd to address
-
Longitude:-83.791215
The Property
-
Property Type:Residential
-
Property Sub Type:SingleFamilyResidence
-
Property Sub Type Additional:SingleFamilyResidence
-
Lot Size Acres:0.3506
-
Lot Size Area:15274.0
-
Lot Size Dimensions:239x58x268x61
-
Lot Size Square Feet:15274.0
-
Lot Size Source:Assessor
-
Parcel Number:G21000100113012000
-
Zoning:Residential
-
Zoning Description:Residential
-
Latitude:39.644701
Listing Agent
- Contact info:
- Agent phone:
- (937) 890-2200
- Office phone:
- (937) 890-2200
Taxes
-
Tax Legal Description:SHAWNEE HILLS 3 ALL LOT 1184 JASPER RD
Beds
-
Bedrooms Total:3
Baths
-
Bathrooms Total:3
-
Bathrooms Full:3
Heating & Cooling
-
Heating:Electric
-
Heating:true
-
Cooling:true
-
Cooling:CentralAir
Utilities
-
Utilities:SewerAvailable,WaterAvailable,CableAvailable
-
Water Source:Public
Appliances
-
Appliances:Dishwasher,Microwave,Range,ElectricWaterHeater
Schools
-
High School District:Greeneview
-
Elementary School District:Greeneview
-
Middle Or Junior School District:Greeneview
The Community
-
Subdivision Name:Shawnee Hills
-
Association:true
-
Association Fee:200.0
-
Association Fee Frequency:Annually
Parking
-
Garage:true
-
Garage Spaces:2.0
-
Attached Garage:true
-
Parking Features:Attached,Garage,TwoCarGarage,GarageDoorOpener,Storage
Walk Score®
Provided by WalkScore® Inc.
Walk Score is the most well-known measure of walkability for any address. It is based on the distance to a variety of nearby services and pedestrian friendliness. Walk Scores range from 0 (Car-Dependent) to 100 (Walker’s Paradise).
Bike Score®
Provided by WalkScore® Inc.
Bike Score evaluates a location's bikeability. It is calculated by measuring bike infrastructure, hills, destinations and road connectivity, and the number of bike commuters. Bike Scores range from 0 (Somewhat Bikeable) to 100 (Biker’s Paradise).
Air Pollution Index
Provided by ClearlyEnergy
The air pollution index is calculated by county or urban area using the past three years data. The index ranks the county or urban area on a scale of 0 (best) - 100 (worst) across the United Sates.
Sale history
| Date | Event | Source | Price | % Change |
|---|---|---|---|---|
|
3/31/25
Mar 31, 2025
|
Sold | DABR | $535,000 | |
|
2/22/25
Feb 22, 2025
|
Pending | DABR | $535,000 | |
|
2/19/25
Feb 19, 2025
|
Listed / Active | DABR | $535,000 |



















































