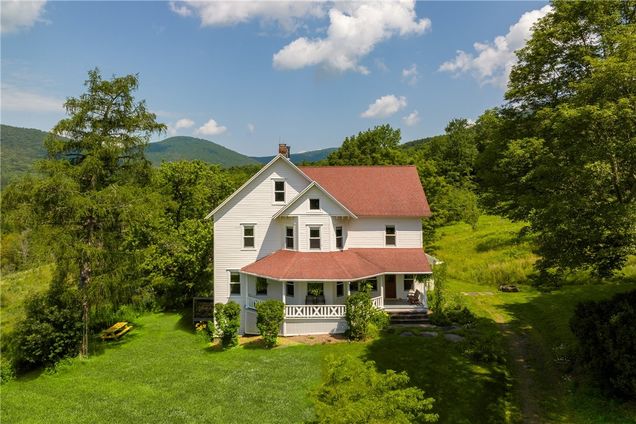379 Mead Road
Middletown, NY 12459
- 5 beds
- 3 baths
- 3,238 sqft
- ~90 acre lot
- $416 per sqft
- 1904 build
- – on site
More homes
This mountaintop 1900s Victorian farmhouse on 90+ acres — including endless meadows, swimming/boating and water garden ponds, a creek, a cider apple orchard, and wide open views — is as close to a Catskills paradise as you can get! The main living floor exudes charm and comfort with spectacular woodwork throughout. The spacious kitchen has gorgeous bluestone and stainless steel countertops, SubZero fridge, Bosch cooktop plus built-in oven, and butler’s pantry. There’s also a cozy living room with HWAM Danish wood-burning stove, formal dining room, media room, bedroom, office, full bathroom, idyllic porch, and ample deck overlooking the property’s two spring-fed ponds and mountain views. Upstairs, four additional bedrooms, two full bathrooms, and a gorgeous study/library with beautiful built-ins and mountain views are all full of original character, warmth, and tons of style. The primary bedroom boasts an ample ensuite bathroom with a walk-in steam shower and clawfoot tub overlooking the woods. A massive attic space is begging to be finished. There’s also broadband internet, central AC, a Michael Graves pavilion and a solar panel array that aids in powering the home.

Last checked:
As a licensed real estate brokerage, Estately has access to the same database professional Realtors use: the Multiple Listing Service (or MLS). That means we can display all the properties listed by other member brokerages of the local Association of Realtors—unless the seller has requested that the listing not be published or marketed online.
The MLS is widely considered to be the most authoritative, up-to-date, accurate, and complete source of real estate for-sale in the USA.
Estately updates this data as quickly as possible and shares as much information with our users as allowed by local rules. Estately can also email you updates when new homes come on the market that match your search, change price, or go under contract.
Checking…
•
Last updated Apr 13, 2025
•
MLS# R1485014 —
The Building
-
Year Built:1904
-
Year Built Details:Existing
-
Construction Materials:WoodSiding
-
Architectural Style:Farmhouse,Victorian
-
Roof:Asphalt
-
Basement:Full,WalkOutAccess
-
Basement:true
-
Foundation Details:Stone
-
Exterior Features:Deck,GravelDriveway,PrivateYard,SeeRemarks
-
Patio And Porch Features:Deck,Open,Porch
-
Levels:Two
-
Building Area Total:3238.0
-
Building Area Source:PublicRecords
Interior
-
Rooms Total:12
-
Interior Features:SeparateFormalLivingRoom,HomeOffice,KitchenIsland,KitchenFamilyRoomCombo,Library,LivingDiningRoom,Pantry,NaturalWoodwork,BedroomOnMainLevel,BathInPrimaryBedroom
-
Flooring:Hardwood,Varies
-
Fireplace:true
-
Fireplaces Total:1
-
Stories:2
-
Stories Total:2
Room Dimensions
-
Living Area:3,238 Sqft
Location
-
Directions:From 28-W, turn right onto Bridge St in Margaretville; left onto Main St; right onto Walnut St; continue onto Margaretville Mntn Rd; right onto Co Hwy 6; right onto Thompson Hollow; left onto Mead.
The Property
-
Property Type:Residential
-
Property Subtype:SingleFamilyResidence
-
Property Condition:Resale
-
Parcel Number:124689-199-000-0002-003-111
-
Lot Features:AdjacentToPublicLand,Secluded
-
Lot Size Acres:90.34
-
Lot Size Area:90.34
-
Lot Size Units:Acres
-
Waterfront:false
-
Other Structures:Gazebo,PoultryCoop
Listing Agent
- Contact info:
- Agent phone:
- (914) 327-2777
- Office phone:
- (914) 327-2777
Taxes
-
Tax Lot:3
-
Tax Annual Amount:9555.0
-
Tax Assessed Value:488600
Beds
-
Bedrooms Total:5
-
Main Level Bedrooms:1
Baths
-
Total Baths:3
-
Full Baths:3
-
Main Level Baths:1
Heating & Cooling
-
Heating:Oil,ForcedAir
-
Heating:true
-
Cooling:CentralAir
-
Cooling:true
Utilities
-
Utilities:HighSpeedInternetAvailable
-
Sewer:SepticTank
-
Water Source:Well
Appliances
-
Appliances:Dryer,Dishwasher,ElectricWaterHeater,Microwave,Refrigerator,Washer
Schools
-
Elementary School District:Margaretville
-
Middle Or Junior School District:Margaretville
-
High School District:Margaretville
The Community
-
Senior Community:false
Parking
-
Garage:false
-
Parking Features:NoGarage
Walk Score®
Provided by WalkScore® Inc.
Walk Score is the most well-known measure of walkability for any address. It is based on the distance to a variety of nearby services and pedestrian friendliness. Walk Scores range from 0 (Car-Dependent) to 100 (Walker’s Paradise).
Air Pollution Index
Provided by ClearlyEnergy
The air pollution index is calculated by county or urban area using the past three years data. The index ranks the county or urban area on a scale of 0 (best) - 100 (worst) across the United Sates.
Sale history
| Date | Event | Source | Price | % Change |
|---|---|---|---|---|
|
9/10/24
Sep 10, 2024
|
Sold | NYSAMLS | $1,350,000 | -6.9% |
|
7/3/24
Jul 3, 2024
|
Pending | NYSAMLS | $1,450,000 | |
|
5/23/24
May 23, 2024
|
Sold Subject To Contingencies | NYSAMLS | $1,450,000 |












































