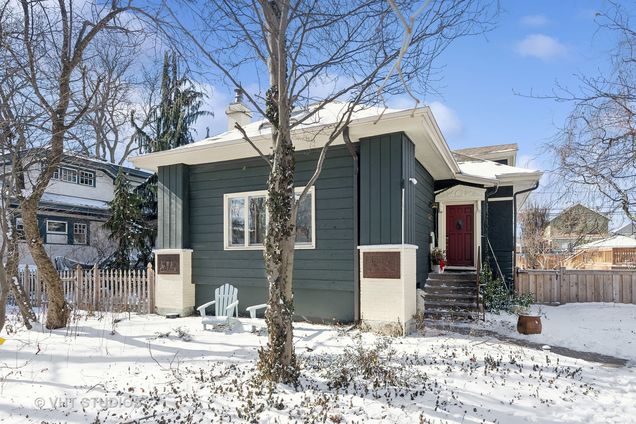3762 N Harding Avenue
Chicago, IL 60618
- 3 beds
- 3 baths
- 1,869 sqft
- 576 sqft lot
- $429 per sqft
- – on site
More homes
Multiple Offers Received. Highest and best due Monday at 12pm. A rare opportunity to own a piece of Chicago history in The Villa District-one of the city's most charming landmark neighborhoods. This beautifully updated 3-bedroom, 3-bathroom home sits on an oversized corner lot, offering a perfect blend of timeless character and modern luxury. Nestled among lush gardens and mature forestry, this urban oasis provides the ultimate privacy and the proximity to all the conveniences Chicago offers. The home retains its vintage architectural charm, with original details thoughtfully revitalized to honor its historic roots. A full gut-rehabbed kitchen, taken down to the studs, now boasts newer appliances and a coveted AGA oven. The upstairs primary suite has a private bathroom has been tastefully renovated, ensuring both style and comfort. Outside, the professionally landscaped yard enhances the home's picturesque setting, while a sun-drenched, heated pool is enveloped by strategically planted greenery for a secluded retreat. Modern upgrades, including a sprinkler system, generator, and HVAC, add to the home's ease and efficiency. Experience the magic of The Villa District-where tree-canopied sidewalks, Arts & Crafts and Prairie School architecture, and an unmatched sense of tranquility make this a truly special place to call home. Bring your finishing touches to truly make this home feel like your own.


Last checked:
As a licensed real estate brokerage, Estately has access to the same database professional Realtors use: the Multiple Listing Service (or MLS). That means we can display all the properties listed by other member brokerages of the local Association of Realtors—unless the seller has requested that the listing not be published or marketed online.
The MLS is widely considered to be the most authoritative, up-to-date, accurate, and complete source of real estate for-sale in the USA.
Estately updates this data as quickly as possible and shares as much information with our users as allowed by local rules. Estately can also email you updates when new homes come on the market that match your search, change price, or go under contract.
Checking…
•
Last updated Apr 5, 2025
•
MLS# 12284351 —
The Building
-
Rebuilt:No
-
New Construction:false
-
Roof:Asphalt
-
Basement:Full
-
Exterior Features:Patio, Above Ground Pool, Storms/Screens
-
Patio And Porch Features:Patio
-
Disability Access:No
-
Living Area Source:Assessor
Interior
-
Room Type:Eating Area, Office, Recreation Room, Walk In Closet
-
Rooms Total:9
-
Interior Features:Cathedral Ceiling(s), Skylight(s), Sauna, Hardwood Floors, First Floor Bedroom, First Floor Full Bath, Built-in Features, Walk-In Closet(s)
-
Fireplaces Total:1
-
Fireplace Features:Gas Starter
-
Fireplace Location:Living Room
Room Dimensions
-
Living Area:1869
Location
-
Directions:east/west on Addison to Harding, north to property.
-
Location:10273
-
Location:16983
The Property
-
Parcel Number:13231160210000
-
Property Type:Residential
-
Location:N
-
Lot Features:Corner Lot, Fenced Yard
-
Lot Size Dimensions:24X175X132X137
-
Rural:N
-
Waterfront:false
-
Additional Parcels:false
Listing Agent
- Contact info:
- Agent phone:
- (815) 326-0123
- Office phone:
- (773) 549-1855
Taxes
-
Tax Year:2023
-
Tax Annual Amount:11797.44
Beds
-
Bedrooms Total:3
-
Bedrooms Possible:3
Baths
-
Baths:3
-
Full Baths:3
The Listing
-
Short Sale:Not Applicable
-
Special Listing Conditions:None
Heating & Cooling
-
Heating:Natural Gas, Forced Air
-
Cooling:Central Air, Wall Unit(s)
Utilities
-
Sewer:Public Sewer
-
Water Source:Lake Michigan, Public
Schools
-
Elementary School District:299
-
Middle Or Junior School District:299
-
High School District:299
The Community
-
Community Features:Curbs, Sidewalks, Street Lights, Street Paved
-
Association Fee Includes:None
-
Association Fee Frequency:Not Applicable
-
Master Assoc Fee Frequency:Not Required
Parking
-
Parking Total:2
-
Garage Type:Detached
-
Garage Spaces:2
-
Garage Onsite:Yes
-
Garage Ownership:Owned
Walk Score®
Provided by WalkScore® Inc.
Walk Score is the most well-known measure of walkability for any address. It is based on the distance to a variety of nearby services and pedestrian friendliness. Walk Scores range from 0 (Car-Dependent) to 100 (Walker’s Paradise).
Bike Score®
Provided by WalkScore® Inc.
Bike Score evaluates a location's bikeability. It is calculated by measuring bike infrastructure, hills, destinations and road connectivity, and the number of bike commuters. Bike Scores range from 0 (Somewhat Bikeable) to 100 (Biker’s Paradise).
Transit Score®
Provided by WalkScore® Inc.
Transit Score measures a location's access to public transit. It is based on nearby transit routes frequency, type of route (bus, rail, etc.), and distance to the nearest stop on the route. Transit Scores range from 0 (Minimal Transit) to 100 (Rider’s Paradise).
Soundscore™
Provided by HowLoud
Soundscore is an overall score that accounts for traffic, airport activity, and local sources. A Soundscore rating is a number between 50 (very loud) and 100 (very quiet).
Sale history
| Date | Event | Source | Price | % Change |
|---|---|---|---|---|
|
3/5/25
Mar 5, 2025
|
Sold | MRED | $802,000 | 18.8% |
|
2/18/25
Feb 18, 2025
|
Sold Subject To Contingencies | MRED | $674,999 | |
|
2/14/25
Feb 14, 2025
|
Listed / Active | MRED | $674,999 | 42.1% (10.1% / YR) |


























