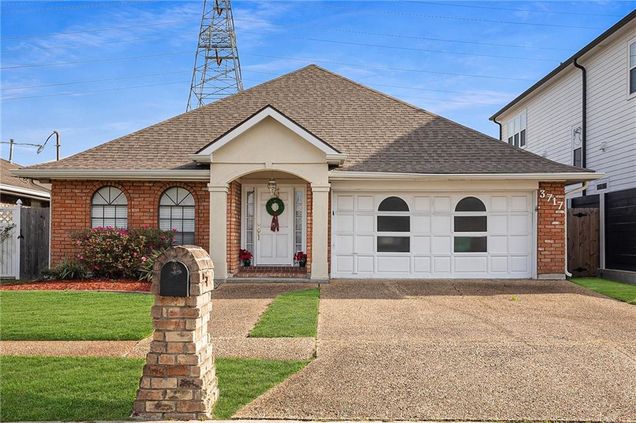3717 David Drive
Metairie, LA 70003
- 4 beds
- 2 baths
- 2,052 sqft
- $169 per sqft
- 1982 build
More homes
Introducing you to your potential new home on David Drive. This stunning brick residence that has been thoughtfully updated to suit modern living while retaining its charming qualities. This delightful home boasts four spacious bedrooms, complemented by a formal dining room and a cozy living room for all types of gatherings and entertaining guests. As you step inside, you’ll be greeted by an open floor plan filled with abundant natural light, showcasing the exquisite designer cabinets in the kitchen, quartz countertops, and stainless steel appliances. Whether you’re whipping up a family meal or hosting friends, this kitchen will surely inspire your culinary creativity. The inviting living area is a true highlight, featuring high ceilings, a custom fireplace, crown molding, exposed wood beams, and stunning barn doors that add a rustic charm to the home. The primary bedroom offers a serene escape, complete with two large separate closets and a beautifully arched entrance to the primary bathroom. The additional hall bathrooms have also been elegantly updated, and new flooring runs throughout the home, creating a cohesive and modern feel. Step outside to discover the spacious backyard, where you can unwind under the covered patio or enjoy the ample green space. Great for picnics, gardening, or family playtime. An added bonus is the detached garage, accessible via Power Blvd, which provides excellent storage options and can be transformed into a workshop, man cave, or she shed. This home has undergone several recent updates, such as a roof that’s just three years old, a fresh privacy fence, and a complete paint refresh alongside the dining and front room renovations. Situated in the heart of Metairie, this property won’t last long!

Last checked:
As a licensed real estate brokerage, Estately has access to the same database professional Realtors use: the Multiple Listing Service (or MLS). That means we can display all the properties listed by other member brokerages of the local Association of Realtors—unless the seller has requested that the listing not be published or marketed online.
The MLS is widely considered to be the most authoritative, up-to-date, accurate, and complete source of real estate for-sale in the USA.
Estately updates this data as quickly as possible and shares as much information with our users as allowed by local rules. Estately can also email you updates when new homes come on the market that match your search, change price, or go under contract.
Checking…
•
Last updated Apr 1, 2025
•
MLS# 2480118 —
The Building
-
Year Built:1982
-
Construction Materials:Brick, Stucco
-
Architectural Style:Ranch
-
Building Area Total:2643
-
Building Area Source:Appraiser
-
Roof:Shingle
-
Foundation:Slab
-
Security Features:Smoke Detector(s)
-
Exterior Features:Fence, Porch
-
Patio Features:Brick, Covered, Porch
-
Levels:One
-
Stories:1
Interior
-
Rooms Total:14
-
Interior Features:Ceiling Fan(s), Carbon Monoxide Detector, Stone Counters, Stainless Steel Appliances
-
Living Area:2052
-
Living Area Source:Appraiser
-
Fireplace:Yes
-
Fireplace Features:Gas
-
Laundry Features:Washer Hookup, Dryer Hookup
Financial & Terms
-
Home Warranty:No
Location
-
Directions:From I-10 take exit 224 for Power Blvd. Make a U turn after the light, turn onto Bruin Dr and make a right David Dr.
-
Cross Street:Power Blvd and Bruin Dr
The Property
-
Parcel Number:0910007701
-
Property Type:Residential
-
Property Subtype:Detached
-
Property Subtype Additional:Detached, Single Family Residence
-
Property Condition:Excellent
-
Lot Features:City Lot, Rectangular Lot
-
Lot Size Area:0.1779
-
Lot Size Acres:0.1779
-
Lot Size Dimensions:50x155
Listing Agent
- Contact info:
- Agent phone:
- (985) 218-8081
- Office phone:
- (985) 218-8081
Taxes
-
Tax Lot:93
-
Tax Legal Description:LOT 93 DAVID DR SUB
Beds
-
Bedrooms Total:4
Baths
-
Total Baths:2
-
Full Baths:2
The Listing
-
Current Price:$348,000
-
Special Listing Conditions:None
Heating & Cooling
-
Heating:Central
-
Heating:Yes
-
Cooling:Central Air
-
Cooling:Yes
Utilities
-
Sewer:Public Sewer
-
Water Source:Public
Appliances
-
Appliances:Dishwasher, Disposal, Microwave, Oven, Range
The Community
-
Pool Features:None
-
Spa:No
-
Association:No
Parking
-
Garage:Yes
-
Parking Features:Attached, Garage, Garage Door Opener
Extra Units
-
Other Structures:Shed(s), Workshop
Walk Score®
Provided by WalkScore® Inc.
Walk Score is the most well-known measure of walkability for any address. It is based on the distance to a variety of nearby services and pedestrian friendliness. Walk Scores range from 0 (Car-Dependent) to 100 (Walker’s Paradise).
Bike Score®
Provided by WalkScore® Inc.
Bike Score evaluates a location's bikeability. It is calculated by measuring bike infrastructure, hills, destinations and road connectivity, and the number of bike commuters. Bike Scores range from 0 (Somewhat Bikeable) to 100 (Biker’s Paradise).
Soundscore™
Provided by HowLoud
Soundscore is an overall score that accounts for traffic, airport activity, and local sources. A Soundscore rating is a number between 50 (very loud) and 100 (very quiet).
Air Pollution Index
Provided by ClearlyEnergy
The air pollution index is calculated by county or urban area using the past three years data. The index ranks the county or urban area on a scale of 0 (best) - 100 (worst) across the United Sates.
Sale history
| Date | Event | Source | Price | % Change |
|---|---|---|---|---|
|
3/31/25
Mar 31, 2025
|
Sold | GSREIN | $348,000 | -3.3% |
|
1/25/25
Jan 25, 2025
|
Pending | GSREIN | $359,900 | |
|
1/21/25
Jan 21, 2025
|
Sold Subject To Contingencies | GSREIN | $359,900 |
























