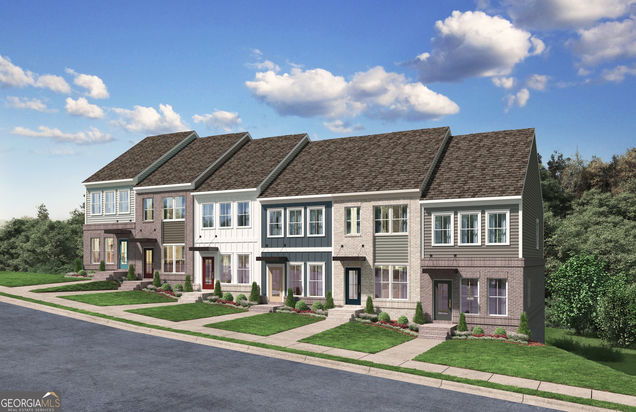369 Skylar Way SE
Atlanta, GA 30315
- 3 beds
- 4 baths
- – sqft
- 2024 build
- – on site
More homes
Introducing the 4 Level Blanche Townhome at SKYLAR. This townhome on Lot #54 is currently *Under Construction*. The interior features a loft, in addition to an incredible multipurpose room. The Skylar Community provides easy living where yard work, home exterior, roof maintenance, and trash are all taken care of for you. You can take a short stroll to the Atlanta Beltline, restaurants and shops. This stunning and spacious 4-story townhome boasts 3 bedrooms, 3 full baths, and 2 half bath with ample space for living, entertaining, and relaxing! This home is truly one of a kind. The open kitchen layout is complete with modern appliances, quartz countertops, and ample storage space. The main level is the ideal spot for whipping up a delicious meal or entertaining friends and family. Inside, the neutral interior color schemes creates a comfortable atmosphere, and the spacious bedrooms provide plenty of room to relax and unwind. Take a short stroll to the Beacon and Grant Park for a fun day outdoors or hop in a car and be in Downtown, Midtown, Inman Park or Little Five Points in minutes. This a true GEM! Don't miss out on this incredible opportunity to own a luxurious townhome in one of Atlanta's most desirable neighborhoods. Schedule a showing today to see it for yourself!

Last checked:
As a licensed real estate brokerage, Estately has access to the same database professional Realtors use: the Multiple Listing Service (or MLS). That means we can display all the properties listed by other member brokerages of the local Association of Realtors—unless the seller has requested that the listing not be published or marketed online.
The MLS is widely considered to be the most authoritative, up-to-date, accurate, and complete source of real estate for-sale in the USA.
Estately updates this data as quickly as possible and shares as much information with our users as allowed by local rules. Estately can also email you updates when new homes come on the market that match your search, change price, or go under contract.
Checking…
•
Last updated Apr 2, 2025
•
MLS# 10342551 —
The Building
-
Year Built:2024
-
Construction Materials:Brick
-
Architectural Style:Brick Front, Contemporary, Other
-
Structure Type:House
-
Roof:Other
-
Foundation Details:Slab
-
Levels:Three Or More
-
Basement:None
-
Living Area Source:Builder
-
Common Walls:2+ Common Walls
-
Window Features:Double Pane Windows
-
Patio And Porch Features:Deck, Patio
Interior
-
Interior Features:High Ceilings, Roommate Plan
-
Kitchen Features:Breakfast Area, Kitchen Island, Pantry, Solid Surface Counters
-
Security Features:Carbon Monoxide Detector(s), Gated Community, Smoke Detector(s)
-
Flooring:Carpet, Laminate, Tile
-
Fireplace Features:Family Room, Living Room
-
Green Energy Efficient:Appliances
-
Rooms:Loft, Other
Financial & Terms
-
Home Warranty:Yes
-
Possession:Close Of Escrow
Location
-
Latitude:33.7226
-
Longitude:-84.3794
The Property
-
Property Type:Residential
-
Property Subtype:Townhouse
-
Property Condition:Under Construction
-
Lot:53
-
Lot Features:Zero Lot Line
-
Lot Size Source:Other
-
Leased Land:No
-
Land Lot:NA
-
View:City
-
Waterfront Footage:No
-
Waterfront Features:No Dock Or Boathouse
Listing Agent
- Contact info:
- Agent phone:
- (706) 723-7606
- Office phone:
- (706) 723-7606
Taxes
-
Tax Year:2023
Beds
-
Bedrooms:3
-
Bed Upper Level:3
Baths
-
Full Baths:3
-
Upper Level Full Baths:3
-
Half Baths:2
-
Main Half Baths:1
-
Lower Level Half Baths:1
The Listing
-
Financing Type:Conventional
Heating & Cooling
-
Heating:Central, Electric
-
Cooling:Central Air
Utilities
-
Utilities:None
-
Sewer:Public Sewer
-
Water Source:Public
Appliances
-
Appliances:Dishwasher
-
Laundry Features:Upper Level
Schools
-
District:17
-
Elementary School:Benteen
-
Middle School:King
-
High School:MH Jackson Jr
The Community
-
Subdivision:Skylar
-
Community Features:Walk To Public Transit
-
Association:Yes
-
Annual Association: Fee$2,400
-
Association Fee Includes:Maintenance Grounds
Parking
-
Parking Features:Attached, Garage, Garage Door Opener, Side/Rear Entrance
Extra Units
-
Other Structures:Garage(s)
Walk Score®
Provided by WalkScore® Inc.
Walk Score is the most well-known measure of walkability for any address. It is based on the distance to a variety of nearby services and pedestrian friendliness. Walk Scores range from 0 (Car-Dependent) to 100 (Walker’s Paradise).
Bike Score®
Provided by WalkScore® Inc.
Bike Score evaluates a location's bikeability. It is calculated by measuring bike infrastructure, hills, destinations and road connectivity, and the number of bike commuters. Bike Scores range from 0 (Somewhat Bikeable) to 100 (Biker’s Paradise).
Transit Score®
Provided by WalkScore® Inc.
Transit Score measures a location's access to public transit. It is based on nearby transit routes frequency, type of route (bus, rail, etc.), and distance to the nearest stop on the route. Transit Scores range from 0 (Minimal Transit) to 100 (Rider’s Paradise).
Soundscore™
Provided by HowLoud
Soundscore is an overall score that accounts for traffic, airport activity, and local sources. A Soundscore rating is a number between 50 (very loud) and 100 (very quiet).
Sale history
| Date | Event | Source | Price | % Change |
|---|---|---|---|---|
|
3/27/25
Mar 27, 2025
|
Sold | GAMLS | $437,000 | -0.2% |
|
10/1/24
Oct 1, 2024
|
Pending | GAMLS | $437,865 | |
|
7/20/24
Jul 20, 2024
|
Listed / Active | GAMLS | $437,865 |


