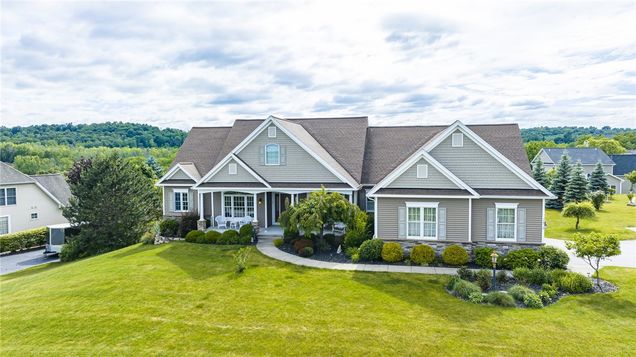3678 Summit View
Canandaigua-Town, NY 14424
- 3 beds
- 3 baths
- 2,726 sqft
- ~1/2 acre lot
- $238 per sqft
- 2010 build
- – on site
More homes
Welcome to 3678 Summit Vw - nothing short of spectacular!! Perched on a cul de sac street eliminating drive through traffic. Oh the VIEWS of Canandaigua Lake! Pride of ownership shows…absolutely impeccable! Gleaming hardwoods & trim features through out much of the home! Enjoy summer breezes on the front porch! Gorgeous foyer entry welcomes guests with column details! Office off foyer with French doors makes working from home a pleasure. Formal dining room ready for gourmet meals to be shared! Oversized great room boasts tons of natural light leading to chef friendly kitchen accentuated by granite, stone tile backsplash & incredible cabinetry. Step outside the dinette to brick patio for summertime entertaining! After dinner relax in the family room with gas fireplace! Convenient first floor laundry. Oversized primary bedroom with 2 walk in closets & private bath. Additional 2 bedrooms on other end of home, full bath & powder room. Partially finished basement with bilco door: plenty of space to expand. $270 yearly HOA covers common entry area of subdivision It is a MUST SEE!

Last checked:
As a licensed real estate brokerage, Estately has access to the same database professional Realtors use: the Multiple Listing Service (or MLS). That means we can display all the properties listed by other member brokerages of the local Association of Realtors—unless the seller has requested that the listing not be published or marketed online.
The MLS is widely considered to be the most authoritative, up-to-date, accurate, and complete source of real estate for-sale in the USA.
Estately updates this data as quickly as possible and shares as much information with our users as allowed by local rules. Estately can also email you updates when new homes come on the market that match your search, change price, or go under contract.
Checking…
•
Last updated Feb 16, 2025
•
MLS# R1479314 —
The Building
-
Year Built:2010
-
Year Built Details:Existing
-
Construction Materials:Stone,VinylSiding,CopperPlumbing,PexPlumbing
-
Architectural Style:Ranch
-
Roof:Asphalt
-
Basement:Full,PartiallyFinished,WalkOutAccess,SumpPump
-
Basement:true
-
Foundation Details:Block
-
Exterior Features:BlacktopDriveway,Patio
-
Window Features:ThermalWindows
-
Patio And Porch Features:Open,Patio,Porch
-
Security Features:SecuritySystemOwned
-
Levels:One
-
Building Area Total:2726.0
-
Building Area Source:Other
Interior
-
Rooms Total:9
-
Interior Features:BreakfastBar,CeilingFans,CathedralCeilings,Den,SeparateFormalDiningRoom,EntranceFoyer,EatInKitchen,SeparateFormalLivingRoom,GraniteCounters,GreatRoom,HomeOffice,KitchenFamilyRoomCombo,Pantry,SeeRemarks,BedroomOnMainLevel,InLawFloorplan,MainLevelPrimary,PrimarySuite,ProgrammableThermostat
-
Flooring:Carpet,Hardwood,Tile,Varies
-
Fireplace:true
-
Fireplaces Total:1
-
Laundry Features:MainLevel
-
Stories:1
-
Stories Total:1
Room Dimensions
-
Living Area:2,726 Sqft
Location
-
Directions:Middle Chesire Rd to West Ridge Run to Summit View
The Property
-
Property Type:Residential
-
Property Subtype:SingleFamilyResidence
-
Property Condition:Resale
-
Parcel Number:322400-097-020-0001-014-072
-
Lot Features:ResidentialLot
-
Lot Size Dimensions:162X176
-
Lot Size Acres:0.56
-
Lot Size SqFt:24394.0
-
Lot Size Area:0.56
-
Lot Size Units:Acres
-
View:true
-
View:Water
-
Waterfront:false
-
Waterfront Features:Lake
-
Road Frontage Type:CityStreet
Listing Agent
- Contact info:
- Agent phone:
- (585) 729-0583
- Office phone:
- (585) 362-8900
Taxes
-
Tax Lot:14
-
Tax Annual Amount:12325.0
-
Tax Assessed Value:567000
Beds
-
Bedrooms Total:3
-
Main Level Bedrooms:3
Baths
-
Total Baths:3
-
Full Baths:2
-
Half Baths:1
-
Main Level Baths:3
The Listing
Heating & Cooling
-
Heating:Gas,ForcedAir
-
Heating:true
-
Cooling:CentralAir
-
Cooling:true
Utilities
-
Utilities:CableAvailable,HighSpeedInternetAvailable,SewerConnected,WaterConnected
-
Electric:CircuitBreakers
-
Sewer:Connected
-
Water Source:Connected,Public
Appliances
-
Appliances:BuiltInRange,BuiltInOven,DoubleOven,Dryer,Dishwasher,ElectricCooktop,ExhaustFan,ElectricOven,ElectricRange,Disposal,GasWaterHeater,Microwave,Refrigerator,RangeHood,Washer
Schools
-
Elementary School District:Canandaigua
-
Middle Or Junior School District:Canandaigua
-
High School District:Canandaigua
The Community
-
Senior Community:false
-
Association Amenities:Other,SeeRemarks
-
Association Fee:270.0
-
Association Fee Frequency:Annually
Parking
-
Garage:true
-
Garage Spaces:2.0
-
Attached Garage:true
-
Parking Features:Attached,Garage,Driveway,GarageDoorOpener
Soundscore™
Provided by HowLoud
Soundscore is an overall score that accounts for traffic, airport activity, and local sources. A Soundscore rating is a number between 50 (very loud) and 100 (very quiet).
Air Pollution Index
Provided by ClearlyEnergy
The air pollution index is calculated by county or urban area using the past three years data. The index ranks the county or urban area on a scale of 0 (best) - 100 (worst) across the United Sates.
Sale history
| Date | Event | Source | Price | % Change |
|---|---|---|---|---|
|
7/31/23
Jul 31, 2023
|
Sold | NYSAMLS | $650,000 |


















































