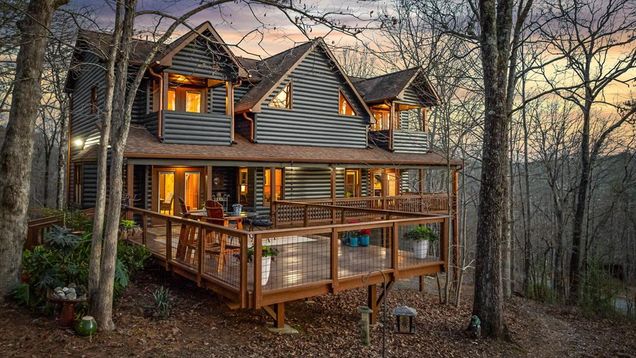364 Bice Lane
Blue Ridge, GA 30513
- 3 beds
- 4 baths
- 3,400 sqft
- ~5 acre lot
- $292 per sqft
- 2009 build
- – on site
Nestled in the heart of the North Georgia Mountains, less than 2 miles to the heart of the bustling town of McCaysville and 10 minutes to downtown Blue RIdge this 3400 sq ft rustic cabin is a true masterpiece, combining natural beauty with luxury living on an expansive 4.6 acres of land, this property is a paradise for outdoor enthusiasts. Offering unparalleled views and abundant space for relaxation, recreation, and exploration. In the living area you are greeted with soaring cathedral ceilings, and a grand stone fireplace. Upstairs, you'll find two spacious en-suites, each offering its own private sanctuary with an exclusive porch. The finished basement offers an incredible amount of versatile space, perfect for a home theater, game room, or additional living quarters. The moment you step onto the extended deck, you are greeted by a panoramic view of the Cohutta mountains, an awe-inspiring sight that transforms with the seasons. The expansive deck offers ample room for outdoor seating, dining, or even adding your own private hot tub, making it the perfect place to unwind and enjoy the stunning surroundings. An attached 1-car garage, added in 2021, provides convenient and secure parking, while the 1,000 sq ft shop (climate controlled), built in 2022, is a dream come true for anyone who loves hobbies, DIY projects, or needs extra storage space. The property also boasts a 1-acre fenced-in area, ideal for pets, gardening, or creating your own private outdoor retreat. This space provides peace of mind while giving the kids/furry friends a safe place to roam and play. Whether you enjoy hiking, fishing, mountain biking, or simply immersing yourself in nature, this home is perfectly located to offer it all.

Last checked:
As a licensed real estate brokerage, Estately has access to the same database professional Realtors use: the Multiple Listing Service (or MLS). That means we can display all the properties listed by other member brokerages of the local Association of Realtors—unless the seller has requested that the listing not be published or marketed online.
The MLS is widely considered to be the most authoritative, up-to-date, accurate, and complete source of real estate for-sale in the USA.
Estately updates this data as quickly as possible and shares as much information with our users as allowed by local rules. Estately can also email you updates when new homes come on the market that match your search, change price, or go under contract.
Checking…
•
Last updated Apr 7, 2025
•
MLS# 414566 —
This home is listed in more than one place. See it here.
The Building
-
Year Built:2009
-
New Construction:false
-
Construction Materials:Frame, Log Siding
-
Architectural Style:Cabin, Country/Rustic
-
Roof:Shingle
-
Basement:Finished
-
Exterior Features:Storage, Garden, Private Yard
-
Patio And Porch Features:Front Porch, Deck
-
Levels:Two
-
Stories:2
-
Building Area Total:3400
-
Building Area Units:Square Feet
-
Above Grade Finished Area:2009
-
Below Grade Finished Area:1421
Interior
-
Interior Features:Ceiling Fan(s), Cathedral Ceiling(s), Wood
-
Flooring:Wood
-
Fireplace:true
-
Fireplaces Total:1
-
Fireplace Features:Gas Log
Room Dimensions
-
Living Area:3400
The Property
-
View:Mountain(s), Year Round
-
View:true
-
Parcel Number:0060 D 038
-
Property Type:Residential
-
Property Subtype:Residential
-
Property Condition:Resale
-
Lot Size Area:4.6
-
Lot Size Acres:4.6
-
Lot Size Units:Acres
-
Lot Size SqFt:200376
-
Topography:Sloping
-
Fencing:Fenced
-
Frontage Type:Road
-
Waterfront:false
-
Other Structures:Workshop
Listing Agent
- Contact info:
- Agent phone:
- (918) 600-5561
- Office phone:
- (706) 406-5572
Beds
-
Bedrooms Total:3
-
Main Level Bedrooms:1
-
Master Bedroom Level:Main
Baths
-
Total Baths:3
-
Total Baths:4
-
Full Baths:3
-
Partial Baths:1
Heating & Cooling
-
Heating:Central
-
Heating:true
-
Cooling:true
-
Cooling:Central Air
Utilities
-
Sewer:Septic Tank
-
Water Source:Public
Appliances
-
Laundry Features:Main Level
Schools
-
Elementary School District:Fannin County
-
Middle Or Junior School District:Fannin County
-
High School District:Fannin County
The Community
-
Subdivision Name:Jones
-
Senior Community:false
Parking
-
Garage:true
-
Garage Spaces:1
-
Carport:false
-
Parking Total:1
-
Covered Spaces:1
-
Open Parking:true
-
Parking Features:Garage, Gravel
Monthly cost estimate

Asking price
$995,000
| Expense | Monthly cost |
|---|---|
|
Mortgage
This calculator is intended for planning and education purposes only. It relies on assumptions and information provided by you regarding your goals, expectations and financial situation, and should not be used as your sole source of information. The output of the tool is not a loan offer or solicitation, nor is it financial or legal advice. |
$5,327
|
| Taxes | N/A |
| Insurance | $273 |
| Utilities | $183 See report |
| Total | $5,783/mo.* |
| *This is an estimate |
Walk Score®
Provided by WalkScore® Inc.
Walk Score is the most well-known measure of walkability for any address. It is based on the distance to a variety of nearby services and pedestrian friendliness. Walk Scores range from 0 (Car-Dependent) to 100 (Walker’s Paradise).
Air Pollution Index
Provided by ClearlyEnergy
The air pollution index is calculated by county or urban area using the past three years data. The index ranks the county or urban area on a scale of 0 (best) - 100 (worst) across the United Sates.
Sale history
| Date | Event | Source | Price | % Change |
|---|---|---|---|---|
|
4/6/25
Apr 6, 2025
|
Listed / Active | NEGBOR | $995,000 | 392.6% (36.0% / YR) |
|
5/16/14
May 16, 2014
|
FMLS | $202,000 |


























































