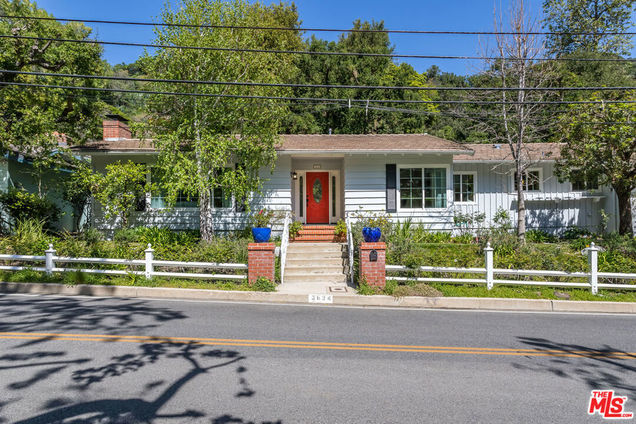3634 Mandeville Canyon Road
Los Angeles, CA 90049
- 3 beds
- 2 baths
- 1,777 sqft
- 14,512 sqft lot
- $1,404 per sqft
- 1956 build
- – on site
Classic California Ranch Home - located in Upper Mandeville Canyon is a respite from bustling city living yet conveniently located just eight minutes from all of the conveniences of Sunset Blvd and Brentwood. A serene escape, nestled amongst mature white birch, pepper trees and rose and rosemary bushes. An expansive living room is anchored by a central brick hearth and glass doors lead to the rear patio and yard. The galley-style kitchen with stainless appliances, granite countertops, tiled backsplash, and laundry area opens to a formal sun-drenched dining room. The primary bedroom hosts a cedar-lined walk-in closet, and an ensuite bath with a dual-vanity, and a glass enclosed shower with bench seat. Two additional guest bedrooms and a guest bath have natural light and look out to lush greenery filled views. Additional features include; walnut hardwood floors, crown molding, recessed lighting, throughout, ample built-in storage, and a two-car garage with direct entry. The rear yard is extensive with an over 14.5k sqft lot that creates ultimate privacy and a serene connection to nature or room for expansion. The neighborhood is served by the top-rated Kenter Canyon Elementary, Paul Revere Middle, and Palisades High school districts. Enjoy as a turn-key home, renovate, expand the home, add an ADU, multiple possibilities await.

Last checked:
As a licensed real estate brokerage, Estately has access to the same database professional Realtors use: the Multiple Listing Service (or MLS). That means we can display all the properties listed by other member brokerages of the local Association of Realtors—unless the seller has requested that the listing not be published or marketed online.
The MLS is widely considered to be the most authoritative, up-to-date, accurate, and complete source of real estate for-sale in the USA.
Estately updates this data as quickly as possible and shares as much information with our users as allowed by local rules. Estately can also email you updates when new homes come on the market that match your search, change price, or go under contract.
Checking…
•
Last updated Mar 27, 2025
•
MLS# 25510185 —
This home is listed in more than one place. See it here.
The Building
-
Year Built:1956
-
New Construction:No
-
Architectural Style:Ranch
-
Stories Total:1
-
Common Walls:No Common Walls
Interior
-
Levels:One
-
Flooring:Wood
-
Room Type:Living Room, Walk-In Closet
-
Fireplace:Yes
-
Fireplace:Living Room
-
Laundry:Washer Included, Dryer Included, Inside, In Kitchen
-
Laundry:1
Room Dimensions
-
Living Area:1777.00
Location
-
Directions:North of Sunset
-
Latitude:34.11546700
-
Longitude:-118.50110100
The Property
-
Property Type:Residential
-
Subtype:Single Family Residence
-
Zoning:LARE15
-
Lot Size Area:14512.0000
-
Lot Size Acres:0.3331
-
Lot Size SqFt:14512.00
-
View:1
-
View:Canyon
-
Lease Considered:No
Listing Agent
- Contact info:
- No listing contact info available
Beds
-
Total Bedrooms:3
Baths
-
Total Baths:2
-
Full & Three Quarter Baths:2
-
Full Baths:2
The Listing
-
Special Listing Conditions:Standard
-
Parcel Number:4490020013
-
Showings Begin:2025-03-26
Heating & Cooling
-
Heating:1
-
Heating:Central
-
Cooling:Yes
-
Cooling:Central Air
Appliances
-
Appliances:Dishwasher, Disposal, Refrigerator
-
Included:Yes
The Community
-
Association:No
-
Pool:None
-
Senior Community:No
-
Private Pool:No
-
Spa Features:None
-
Assessments:No
Parking
-
Parking:Yes
-
Parking:Driveway, Garage - Two Door
-
Parking Spaces:2.00
-
Garage Spaces:2.00
-
Uncovered Spaces:2.00
Monthly cost estimate

Asking price
$2,495,000
| Expense | Monthly cost |
|---|---|
|
Mortgage
This calculator is intended for planning and education purposes only. It relies on assumptions and information provided by you regarding your goals, expectations and financial situation, and should not be used as your sole source of information. The output of the tool is not a loan offer or solicitation, nor is it financial or legal advice. |
$13,359
|
| Taxes | N/A |
| Insurance | $686 |
| Utilities | $151 See report |
| Total | $14,196/mo.* |
| *This is an estimate |
Walk Score®
Provided by WalkScore® Inc.
Walk Score is the most well-known measure of walkability for any address. It is based on the distance to a variety of nearby services and pedestrian friendliness. Walk Scores range from 0 (Car-Dependent) to 100 (Walker’s Paradise).
Bike Score®
Provided by WalkScore® Inc.
Bike Score evaluates a location's bikeability. It is calculated by measuring bike infrastructure, hills, destinations and road connectivity, and the number of bike commuters. Bike Scores range from 0 (Somewhat Bikeable) to 100 (Biker’s Paradise).
Transit Score®
Provided by WalkScore® Inc.
Transit Score measures a location's access to public transit. It is based on nearby transit routes frequency, type of route (bus, rail, etc.), and distance to the nearest stop on the route. Transit Scores range from 0 (Minimal Transit) to 100 (Rider’s Paradise).
Soundscore™
Provided by HowLoud
Soundscore is an overall score that accounts for traffic, airport activity, and local sources. A Soundscore rating is a number between 50 (very loud) and 100 (very quiet).
Air Pollution Index
Provided by ClearlyEnergy
The air pollution index is calculated by county or urban area using the past three years data. The index ranks the county or urban area on a scale of 0 (best) - 100 (worst) across the United Sates.
Sale history
| Date | Event | Source | Price | % Change |
|---|---|---|---|---|
|
3/27/25
Mar 27, 2025
|
Listed / Active | CRMLS_CA | $2,495,000 | 24.8% (8.5% / YR) |
|
4/26/22
Apr 26, 2022
|
CRMLS_CA | $2,000,000 | 2.6% | |
|
4/19/22
Apr 19, 2022
|
CRMLS_CA | $1,950,000 |





































