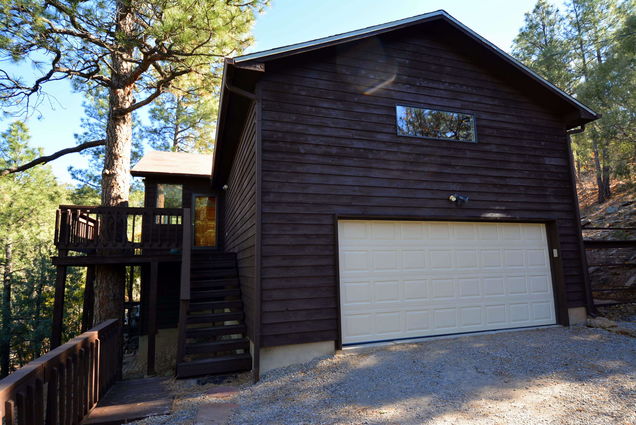36 Haven Drive
Cedar Crest, NM 87008
- 2 beds
- 3 baths
- 1,728 sqft
- ~2 acre lot
- $138 per sqft
- – on site
More homes
Songbirds and Pine Trees will greet you at this Private Cedar Crest Hideaway. Impeccably maintained with lovely brick floors, vaulted ceilings, 2 bedrooms plus walk-out downstairs office/den, Decks on 2 sides from which to view the Sandias, Open kitchen and dining area,CFA heat with Efficient woodstove. Lots of Storage space in crawl-space. On almost 2.4 Lush acres just 10 minutes from Albuquerque. Close to Cedar Crest shopping and all the conveniences.

Last checked:
As a licensed real estate brokerage, Estately has access to the same database professional Realtors use: the Multiple Listing Service (or MLS). That means we can display all the properties listed by other member brokerages of the local Association of Realtors—unless the seller has requested that the listing not be published or marketed online.
The MLS is widely considered to be the most authoritative, up-to-date, accurate, and complete source of real estate for-sale in the USA.
Estately updates this data as quickly as possible and shares as much information with our users as allowed by local rules. Estately can also email you updates when new homes come on the market that match your search, change price, or go under contract.
Checking…
•
Last updated Mar 6, 2025
•
MLS# 853812 —
The Building
-
Builder Name:Schumann
-
Architectural Style:Custom,Mountain
-
Stories:2
-
Levels:Two
-
Direction Faces:North
-
Roof:Pitched
-
Basement:false
-
Window Features:DoublePaneWindows,InsulatedWindows
-
Exterior Features:Balcony,Deck,PropaneTankOwned
-
Patio And Porch Features:Balcony,Deck
-
Accessibility Features:None
-
Security Features:SmokeDetectors
-
Building Area Total:1728.0
-
Building Area Source:Appraiser
Interior
-
Interior Features:CeilingFans,CathedralCeilings,DualSinks,JettedTub,LivingDiningRoom,MainLevelPrimary,Pantry,TubShower,WalkInClosets
-
Flooring:Brick,Carpet
-
Fireplace:false
-
Fireplace Features:WoodBurningStove
-
Laundry Features:GasDryerHookup,WasherHookup,DryerHookup,ElectricDryerHookup
Room Dimensions
-
Living Area:1728.0
-
Living Area Source:Appraiser
Location
-
Directions:North Highway 14 approx. 2 miles Right On Sangre De Cristo To Top Of Hill 1st Gravel Rd. To the left Is Haven. House At End Of Road On Right.
-
Latitude:35.123606
-
Longitude:-106.365124
The Property
-
Parcel Number:103006002335120118
-
Property Type:Residential
-
Property Subtype:Detached
-
Property Attached:false
-
Property Subtype Additional:Detached
-
Zoning Description:A-2
-
Lot Features:Views,Wooded
-
Lot Size Acres:2.39
-
Lot Dimensions Source:PublicRecords
-
Lot Size SqFt:104108.4
-
Lot Size Source:PublicRecords
-
View:true
-
Road Frontage Type:PrivateRoad
-
Road Surface Type:Gravel
-
Land Lease:false
Listing Agent
- Contact info:
- Agent phone:
- (505) 450-6742
- Office phone:
- (505) 281-0000
Taxes
-
Tax Annual Amount:2210.48
Beds
-
Bedrooms Total:2
-
Bedrooms Possible:3
Baths
-
Total Baths:3
-
Full Baths:2
-
Half Baths:1
Heating & Cooling
-
Heating:Central,ForcedAir
-
Heating:true
-
Cooling:None
-
Cooling:false
Utilities
-
Utilities:Propane
-
Sewer:SepticTank
-
Water Source:CommunityCoop,SharedWell
Appliances
-
Appliances:Dishwasher,FreeStandingGasRange,Disposal,Microwave,WaterSoftenerOwned
Schools
-
Elementary School:A Montoya
-
Middle Or Junior School:Roosevelt
-
High School:Manzano
The Community
-
Subdivision Name:Haven Acres
-
Pool Private:false
Parking
-
Garage:true
-
Garage Spaces:2.0
-
Attached Garage:true
-
Parking Features:Attached,Garage,Storage
Walk Score®
Provided by WalkScore® Inc.
Walk Score is the most well-known measure of walkability for any address. It is based on the distance to a variety of nearby services and pedestrian friendliness. Walk Scores range from 0 (Car-Dependent) to 100 (Walker’s Paradise).
Bike Score®
Provided by WalkScore® Inc.
Bike Score evaluates a location's bikeability. It is calculated by measuring bike infrastructure, hills, destinations and road connectivity, and the number of bike commuters. Bike Scores range from 0 (Somewhat Bikeable) to 100 (Biker’s Paradise).
Sale history
| Date | Event | Source | Price | % Change |
|---|---|---|---|---|
|
3/16/16
Mar 16, 2016
|
Sold | SWMLS | $232,000 |


































