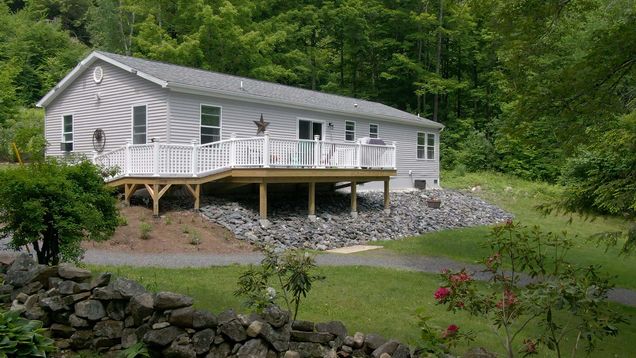359 Quaker City
Acworth, NH 03603
- 3 beds
- 2 baths
- 1,590 sqft
- ~5 acre lot
- $201 per sqft
- 2022 build
- – on site
More homes
The old saying is "You can't change the location." This 1 year old home sets in a country setting at the end of the road. Sparkling clean throughout and always in showing condition. Primary bedroom has it's own private bath with a 12.6 x 4.6 walk in closet too big to fit in a picture! Two more bedrooms are on the other end of the house. Spacious kitchen is bright and sunny with an abundance of counter space, cabinets, a walk in corner pantry, plus an island in the middle. An easy ramp leads onto a 23.6 x 9.9' spacious deck on the back side. For snowmobilers, there's a trail nearby, sellers say it's operated and maintained by the Crescent Lake Snowmobile Club. Watch the time go by off your deck and enjoy the wildlife.

Last checked:
As a licensed real estate brokerage, Estately has access to the same database professional Realtors use: the Multiple Listing Service (or MLS). That means we can display all the properties listed by other member brokerages of the local Association of Realtors—unless the seller has requested that the listing not be published or marketed online.
The MLS is widely considered to be the most authoritative, up-to-date, accurate, and complete source of real estate for-sale in the USA.
Estately updates this data as quickly as possible and shares as much information with our users as allowed by local rules. Estately can also email you updates when new homes come on the market that match your search, change price, or go under contract.
Checking…
•
Last updated Jul 15, 2023
•
MLS# 4956426 —
The Building
-
Year Built:2022
-
Pre-Construction:No
-
Construction:Manufactured Home, Steel Frame
-
Construction Status:Existing
-
Style:Manuf/Mobile, Ranch
-
Roof:Shingle
-
Exterior:Vinyl
-
Foundation:Slab - Concrete, Skirted
-
Equipment:Generator - Portable, Smoke Detector-Hard Wired with Battery
-
Features - Accessibility:Bathroom with 5 Ft. Diameter, Bathroom with Step-in Shower, One-Level Home, 1st Floor Laundry
-
Total Stories:1
-
Approx SqFt Total:1590
-
Approx SqFt Total Finished:1,590 Sqft
-
Approx SqFt Finished Above Grade:1,590 Sqft
-
Approx SqFt Finished Below Grade:0 Sqft
-
Approx SqFt Finished Above Grade Source:Plans
Interior
-
Total Rooms:7
-
Features - Interior:Kitchen Island, Kitchen/Dining, Primary BR w/ BA, Soaking Tub, Walk-in Closet, Walk-in Pantry, Laundry - 1st Floor
-
Flooring:Carpet, Manufactured
-
Basement Description:Crawl Space, Concrete Floor
-
Room 1 Level:1
-
Room 2 Level:1
-
Room 3 Level:1
-
Room 4 Level:1
-
Room 5 Level:1
-
Room 6 Level:1
-
Room 1 Type:Living Room
-
Room 2 Type:Kitchen/Dining
-
Room 4 Type:Bedroom
-
Room 5 Type:Bedroom
-
Room 3 Type:Bedroom with Bath
-
Room 6 Type:Utility Room
-
Rooms Level 1:Level 1: Bedroom, Level 1: Kitchen/Dining, Level 1: Living Room, Level 1: Utility Room
Room Dimensions
-
Room 1 Dimensions:19 Sqft
-
Room 2 Dimensions:28 Sqft
-
Room 3 Dimensions:11 Sqft
-
Room 4 Dimensions:9 Sqft
-
Room 5 Dimensions:9 Sqft
-
Room 6 Dimensions:12 Sqft
Location
-
Directions:Rte 12 in Charlestown, North (6 mi) turn R on Unity State Rd, go about 5 mi Turn R on Quaker City Rd. for about a mile. Bear right at the fork, sign reads Black North Rd. House is last on the right. *** DO NOT USE GPS directions stating come to Black North Rd. Road is closed.
-
Map:207
-
Latitude:43.259068880472455
-
Longitude:-72.333633169311526
The Property
-
Property Type:Single Family
-
Property Class:Residential
-
Seasonal:Unknown
-
Lot:018
-
Lot Description:Country Setting, Landscaped, Wooded
-
Lot SqFt:196,020 Sqft
-
Lot Acres:4 Sqft
-
Zoning:town
-
Exterior Features:Deck, Garden Space
-
Driveway:Gravel
-
Road Frontage:Yes
-
Road Frontage Length:400 Sqft
Listing Agent
- Contact info:
- Office phone:
- (603) 542-2503
Taxes
-
Tax Year:2022
-
Tax Rate:25.81
-
Taxes TBD:Unknown
-
Tax - Gross Amount:$4,432
Beds
-
Total Bedrooms:3
Baths
-
Total Baths:2
-
Full Baths:2
The Listing
-
Price Per SqFt:201.26
-
Negotiable:Furnishings
-
Foreclosed/Bank-Owned/REO:No
Heating & Cooling
-
Heating:Forced Air
-
Heat Fuel:Gas - LP/Bottle
-
Water Heater:Electric
-
Fuel Company:Rymes
Utilities
-
Utilities:High Speed Intrnt -AtSite, Internet - Cable, Internet - Fixed Wireless
-
Sewer:1000 Gallon, Concrete, Leach Field
-
Water:Drilled Well
-
Electric:200 Amp, Circuit Breaker(s)
-
Cable Company:Comcast
Appliances
-
Appliances:Dishwasher - Energy Star, Dryer - Energy Star, Range - Gas, Refrigerator-Energy Star, Washer - Energy Star
Schools
-
Elementary School:Unity Elementary School
-
Middle Or Junior School:Unity Middle School
-
High School:Choice
The Community
-
Roads:Dead End, Unpaved
-
Covenants:Unknown
Parking
-
Garage:Yes
-
Garage Type:Detached
-
Garage Capacity:2
-
Garage Description:Auto Open
Walk Score®
Provided by WalkScore® Inc.
Walk Score is the most well-known measure of walkability for any address. It is based on the distance to a variety of nearby services and pedestrian friendliness. Walk Scores range from 0 (Car-Dependent) to 100 (Walker’s Paradise).
Air Pollution Index
Provided by ClearlyEnergy
The air pollution index is calculated by county or urban area using the past three years data. The index ranks the county or urban area on a scale of 0 (best) - 100 (worst) across the United Sates.
Sale history
| Date | Event | Source | Price | % Change |
|---|---|---|---|---|
|
7/14/23
Jul 14, 2023
|
Sold | PRIME_MLS | $320,000 | |
|
6/14/23
Jun 14, 2023
|
Sold Subject To Contingencies | PRIME_MLS | $320,000 | |
|
6/8/23
Jun 8, 2023
|
Listed / Active | PRIME_MLS | $320,000 |






























