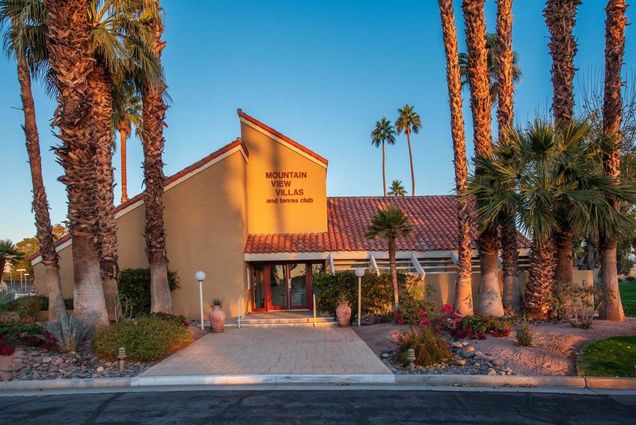35532 Graciosa Court
Rancho Mirage, CA 92270
- 2 beds
- 2 baths
- 999 sqft
- 1,307 sqft lot
- $250 per sqft
- 1979 build
- – on site
More homes
UNDER $300K IN RANCHO MIRAGE! NO WAY! ! ! Don't think so? Well, you would be wrong. Allow me to show you this 2-bedroom 2-bath condo listed at $269K. An ideal weekend retreat, permanent living or seasonal desert home for you alone. In addition to being in a truly great location AND being situated in an amazingly beautiful park-like setting, this little-known community is a winner in everyone's eyes. Oh, by the way it is one of the lowest density developments in the desert allowing wide open green space for the owners' enjoyment. Stay active using all the facilities: tennis and pickle ball courts, pools, spas, then there's the clubhouse...the vibrant hub of community life in all communities. Close to major shopping, entertainment (The River), fine dining, hiking trails and the Palm Springs Airport. So come on.... enjoy the epitome of desert living in this condo and it's on FEE Land - you own the land! Can't wait to see it? Well, I can't wait to show it to you, so give me a call!

Last checked:
As a licensed real estate brokerage, Estately has access to the same database professional Realtors use: the Multiple Listing Service (or MLS). That means we can display all the properties listed by other member brokerages of the local Association of Realtors—unless the seller has requested that the listing not be published or marketed online.
The MLS is widely considered to be the most authoritative, up-to-date, accurate, and complete source of real estate for-sale in the USA.
Estately updates this data as quickly as possible and shares as much information with our users as allowed by local rules. Estately can also email you updates when new homes come on the market that match your search, change price, or go under contract.
Checking…
•
Last updated Feb 22, 2025
•
MLS# 219123073DA —
The Building
-
Year Built:1979
-
Year Built Source:Assessor
-
New Construction:No
-
Architectural Style:Bungalow
-
Stories Total:1
-
Patio And Porch Features:Concrete
-
Patio:1
Interior
-
Levels:One
-
Kitchen Features:Tile Counters
-
Eating Area:Breakfast Counter / Bar, In Living Room
-
Window Features:Blinds
-
Flooring:Carpet, Tile
-
Room Type:All Bedrooms Down
-
Living Area Source:Assessor
-
Fireplace:No
-
Laundry:In Closet
-
Laundry:1
Room Dimensions
-
Living Area:999.00
Financial & Terms
-
Disclosures:CC And R's, Pet Restrictions, Home Warranty, Homeowners Association
Location
-
Directions:Entry Gate Off Gerald Ford Cross Street: Gerald Ford.
-
Latitude:33.79000400
-
Longitude:-116.44766200
The Property
-
Property Type:Residential
-
Subtype:Condominium
-
Lot Features:Level, Lawn, Close to Clubhouse, Greenbelt
-
Lot Size Area:1307.0000
-
Lot Size Acres:0.0300
-
Lot Size SqFt:1307.00
-
Lot Size Source:Assessor
-
View:1
-
View:Park/Greenbelt
-
Security Features:Automatic Gate, Gated Community
-
Property Attached:1
-
Land Lease:No
-
Lease Considered:No
Listing Agent
- Contact info:
- No listing contact info available
Beds
-
Total Bedrooms:2
Baths
-
Total Baths:2
-
Full & Three Quarter Baths:2
-
Three Quarter Baths:2
The Listing
-
Special Listing Conditions:Standard
-
Parcel Number:673301006
Heating & Cooling
-
Heating:1
-
Heating:Central, Natural Gas
-
Cooling:Yes
-
Cooling:Gas, Central Air
Utilities
-
Sewer:Unknown
-
Electric:220 Volts in Kitchen
Appliances
-
Appliances:Dishwasher, Electric Oven, Microwave, Refrigerator, Gas Cooking, Disposal, Gas Water Heater
-
Included:Yes
The Community
-
Subdivision:Mountain View Villas
-
Subdivision:Mountain View Villas
-
Association Amenities:Controlled Access, Tennis Court(s), Pet Rules, Maintenance Grounds, Card Room, Clubhouse
-
Association:Mountain View Villas
-
Association:Yes
-
Association Fee:$555
-
Association Fee Frequency:Monthly
-
Senior Community:No
-
Private Pool:No
-
Assessments:No
Parking
-
Parking:Yes
-
Parking:Attached Carport, Covered, Guest, Street
-
Parking Spaces:1.00
-
Attached Garage:No
-
Carport Spaces:1.00
Walk Score®
Provided by WalkScore® Inc.
Walk Score is the most well-known measure of walkability for any address. It is based on the distance to a variety of nearby services and pedestrian friendliness. Walk Scores range from 0 (Car-Dependent) to 100 (Walker’s Paradise).
Bike Score®
Provided by WalkScore® Inc.
Bike Score evaluates a location's bikeability. It is calculated by measuring bike infrastructure, hills, destinations and road connectivity, and the number of bike commuters. Bike Scores range from 0 (Somewhat Bikeable) to 100 (Biker’s Paradise).
Soundscore™
Provided by HowLoud
Soundscore is an overall score that accounts for traffic, airport activity, and local sources. A Soundscore rating is a number between 50 (very loud) and 100 (very quiet).
Air Pollution Index
Provided by ClearlyEnergy
The air pollution index is calculated by county or urban area using the past three years data. The index ranks the county or urban area on a scale of 0 (best) - 100 (worst) across the United Sates.
Sale history
| Date | Event | Source | Price | % Change |
|---|---|---|---|---|
|
2/21/25
Feb 21, 2025
|
Sold | CRMLS_CA | $250,000 | -7.1% |
|
1/17/25
Jan 17, 2025
|
Listed / Active | CRMLS_CA | $269,000 |
































