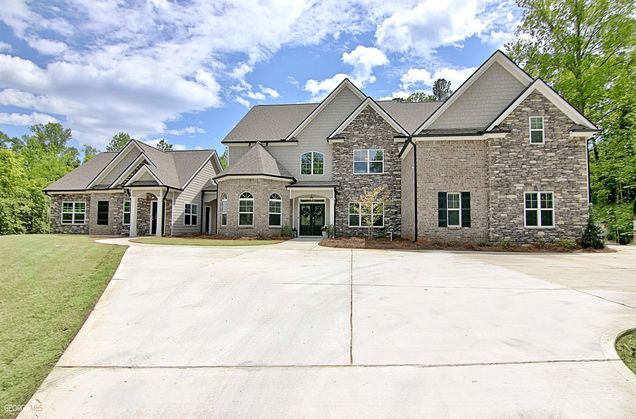3500 Sharpsburg Mccullum Roads
Newnan, GA 30265
- 7 beds
- 7 baths
- 6,275 sqft
- ~6 acre lot
- $156 per sqft
- 2021 build
- – on site
More homes
BACK ON MARKET, BUYERS FINANCING FELL THROUGH! NOW IS YOUR CHANCE! PERFECT HOMES! YES, TWO HOUSES FOR ONE PRICE! These gorgeous homes are only 1 year old. Travel down the long private driveway with circle turn around, to see this MULTI FAMILY ESTATE on nestled in almost 6 ACRES. Three story, 5 bedroom, 5 1/2 baths in main house and 2 bedrooms 1 1/2 bath in accessory unit/guest house. Two story foyer and family room with wall of windows. TOTAL OF 7 BEDROOMS AND 6 full bathrooms and 2 1/2 baths. SO MUCH NATURAL LIGHT. Unbelievable stone fireplace that is from floor to ceiling. Formal living room and dining room, huge open gourmet kitchen, with granite counters and awesome pantry, island. Surround sound throughout house. SO MANY UPGRADES! The guest bedroom in main house is on first floor with full bathroom, but for guest or in-laws there is a WHOLE SEPERATE HOUSE complete with its own kitchen, living room, laundry room, bedrooms and 1 1/2 baths. WHAT! WOW!!!!!!!!!! Just go right through covered breezeway accessed through living room. Think of the possibility for this 2nd house. Guest, Pool House, In-laws, office?????????? It's a must see! Master bedroom is on second floor with 5' walk in tile shower, garden tub and double vanity, HUGE closets and also a sitting area. Three secondary bedrooms on 2nd floor, one with private bath. Finished third floor with unbelievable THEATRE ROOM, study and full bath with surround sound. Great outdoor space with fireplace, private wooded yard over 5 wooded acres partially sodded with irrigation. PERFECT YARD FOR POOL AND ENTERTAINMENT. SO PRIVATE AND NO HOA! Minutes from hwy 85 which make it so convenient to Atlanta or Trilluth Studios.

Last checked:
As a licensed real estate brokerage, Estately has access to the same database professional Realtors use: the Multiple Listing Service (or MLS). That means we can display all the properties listed by other member brokerages of the local Association of Realtors—unless the seller has requested that the listing not be published or marketed online.
The MLS is widely considered to be the most authoritative, up-to-date, accurate, and complete source of real estate for-sale in the USA.
Estately updates this data as quickly as possible and shares as much information with our users as allowed by local rules. Estately can also email you updates when new homes come on the market that match your search, change price, or go under contract.
Checking…
•
Last updated Dec 30, 2024
•
MLS# 20117032 —
The Building
-
Year Built:2021
-
Construction Materials:Stone, Wood Siding, Brick
-
Architectural Style:Traditional
-
Structure Type:House
-
Roof:Composition
-
Levels:Three Or More
-
Basement:None
-
Total Finished Area:6275
-
Above Grade Finished:6275
-
Living Area Source:Appraiser
Interior
-
Interior Features:Attic Expandable, Tray Ceiling(s), Vaulted Ceiling(s), Double Vanity, Two Story Foyer, Soaking Tub, Other, Pulldown Attic Stairs, Separate Shower, Tile Bath, Walk-In Closet(s), In-Law Floorplan, Roommate Plan
-
Flooring:Hardwood, Tile, Carpet
-
Fireplace Features:Family Room, Outside
-
Total Fireplaces:2
-
Rooms:Foyer, Laundry, Family Room, Great Room, Other, Media Room
Financial & Terms
-
Home Warranty:No
-
Possession:Negotiable
Location
-
Latitude:33.424144
-
Longitude:-84.686668
The Property
-
Property Type:Residential
-
Property Subtype:Single Family Residence
-
Property Condition:Resale
-
Lot Features:Level
-
Lot Size Acres:5.58
-
Lot Size Source:Other
-
Parcel Number:120 6040 099
-
Leased Land:No
Listing Agent
- Contact info:
- Agent phone:
- (404) 480-4663
- Office phone:
- (770) 487-8300
Taxes
-
Tax Year:2022
-
Tax Annual Amount:$6,477
Beds
-
Bedrooms:7
-
Bed Main:3
-
Bed Upper Level:4
Baths
-
Full Baths:6
-
Main Level Full Baths:2
-
Upper Level Full Baths:4
-
Half Baths:2
-
Main Half Baths:2
The Listing
-
Financing Type:Other
Heating & Cooling
-
Heating:Central, Forced Air, Zoned, Dual
-
Cooling:Electric, Ceiling Fan(s), Zoned
Utilities
-
Utilities:Cable Available, High Speed Internet
-
Sewer:Septic Tank
-
Water Source:Public
Appliances
-
Appliances:Gas Water Heater, Dishwasher, Microwave
-
Laundry Features:Common Area, In Hall, Upper Level
Schools
-
Elementary School:Thomas Crossroads
-
Elementary Bus:Yes
-
Middle School:Blake Bass
-
Middle School Bus:Yes
-
High School:Northgate
-
High School Bus:Yes
The Community
-
Subdivision:North Farms
-
Community Features:None
-
Association:No
-
Association Fee Includes:None
Parking
-
Parking Features:Attached, Garage, Kitchen Level, Guest
-
Parking Total:3
Extra Units
-
Other Structures:Guest House
Walk Score®
Provided by WalkScore® Inc.
Walk Score is the most well-known measure of walkability for any address. It is based on the distance to a variety of nearby services and pedestrian friendliness. Walk Scores range from 0 (Car-Dependent) to 100 (Walker’s Paradise).
Soundscore™
Provided by HowLoud
Soundscore is an overall score that accounts for traffic, airport activity, and local sources. A Soundscore rating is a number between 50 (very loud) and 100 (very quiet).
Air Pollution Index
Provided by ClearlyEnergy
The air pollution index is calculated by county or urban area using the past three years data. The index ranks the county or urban area on a scale of 0 (best) - 100 (worst) across the United Sates.
Sale history
| Date | Event | Source | Price | % Change |
|---|---|---|---|---|
|
6/1/23
Jun 1, 2023
|
Sold | GAMLS | $980,000 | |
|
5/7/23
May 7, 2023
|
Pending | GAMLS | $980,000 | |
|
5/6/23
May 6, 2023
|
Relisted | GAMLS | $980,000 |


