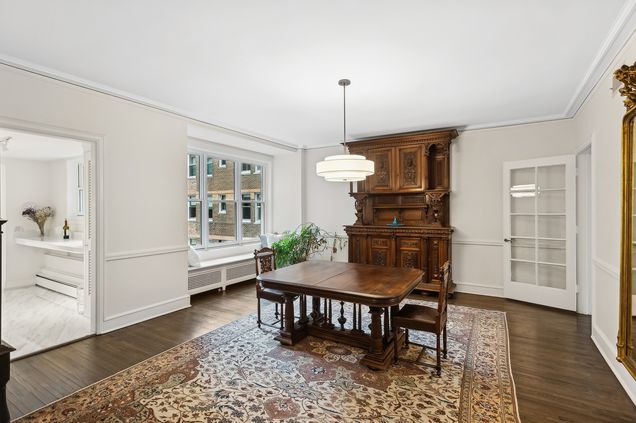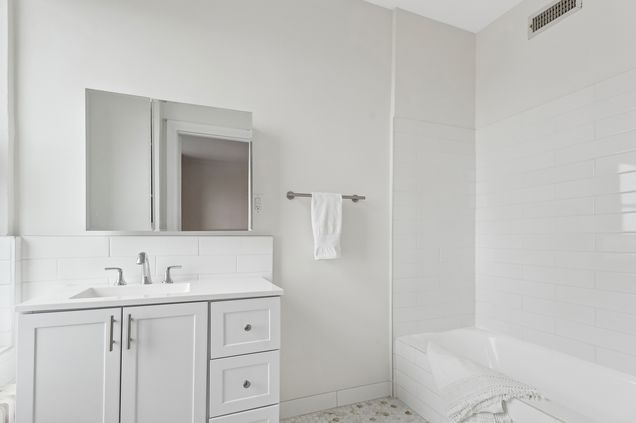3500 N Lake Shore Drive Unit 12B
Chicago, IL 60657
- 4 beds
- 3 baths
- 2,700 sqft
- $211 per sqft
- 1926 build
- – on site
More homes
Architecturally-significant Robert Seeley De Golyer pre-war Beaux Arts building. Beautifully updated vintage home with exquisite finishes. Gracious 4 bedroom 3 bath 2700 square foot home with fantastic southern views of the lake, harbor, & city. Window line offering fabulous light throughout. Well-designed floor plan with grand scale rooms. Wonderful living and entertaining space: living room with gas fireplace, large formal dining room, updated cook's eat-in kitchen. Granite, subzero butler's pantry, 30ft-long gallery, large bedrooms, renovated baths, tons of storage, in-unit washer/dryer, gorgeous millwork, beautiful hardwood floors, & more! Full amenity building: superb door staff, on site management, exercise room, gorgeous roof top deck with grills and party room with catering kitchen, children's playroom, bike rooms and common laundry room. 2 storages included. Steps to leased parking opportunities(555 West Cornelia, 3450/3470 North Lake Shore). 15 min direct 146 to downtown.


Last checked:
As a licensed real estate brokerage, Estately has access to the same database professional Realtors use: the Multiple Listing Service (or MLS). That means we can display all the properties listed by other member brokerages of the local Association of Realtors—unless the seller has requested that the listing not be published or marketed online.
The MLS is widely considered to be the most authoritative, up-to-date, accurate, and complete source of real estate for-sale in the USA.
Estately updates this data as quickly as possible and shares as much information with our users as allowed by local rules. Estately can also email you updates when new homes come on the market that match your search, change price, or go under contract.
Checking…
•
Last updated Apr 2, 2025
•
MLS# 12258024 —
The Building
-
Year Built:1926
-
Rebuilt:No
-
New Construction:false
-
Roof:Rubber
-
Basement:None
-
Foundation Details:Concrete Perimeter
-
Disability Access:No
-
Stories Total:18
-
Living Area Source:Estimated
Interior
-
Room Type:Foyer, Walk In Closet, Pantry
-
Rooms Total:7
-
Interior Features:Elevator, Hardwood Floors, In-Law Arrangement, Laundry Hook-Up in Unit, Storage, Built-in Features, Walk-In Closet(s), Ceiling - 10 Foot, Historic/Period Mlwk, Granite Counters, Separate Dining Room
-
Fireplaces Total:1
-
Fireplace Features:Gas Starter, Ventless
-
Fireplace Location:Living Room
-
Laundry Features:In Unit, Laundry Closet
Room Dimensions
-
Living Area:2700
Location
-
Directions:NW CORNER OF LAKE SHORE AND CORNELIA. ENTER ON CORNELIA.
-
Location:10646
-
Location:88554
The Property
-
Parcel Number:14211120100000
-
Property Type:Residential
-
Lot Features:Common Grounds
-
Lot Size Dimensions:COMMON
-
Rural:N
-
Waterfront:true
-
Additional Parcels:false
Listing Agent
- Contact info:
- Agent phone:
- (312) 320-6741
- Office phone:
- (312) 751-0300
Taxes
-
Tax Year:2023
-
Tax Annual Amount:11793.48
Beds
-
Bedrooms Total:4
-
Bedrooms Possible:4
Baths
-
Baths:3
-
Full Baths:3
The Listing
-
Short Sale:Not Applicable
-
Special Listing Conditions:List Broker Must Accompany
Heating & Cooling
-
Heating:Steam, Radiant, Radiator(s)
-
Cooling:Central Air
Utilities
-
Sewer:Public Sewer
-
Water Source:Lake Michigan
Appliances
-
Appliances:Range, Microwave, Dishwasher, Refrigerator, High End Refrigerator, Washer, Dryer
Schools
-
Elementary School:Nettelhorst Elementary School
-
Elementary School District:299
-
Middle Or Junior School:Nettelhorst Elementary School
-
Middle Or Junior School District:299
-
High School:Lake View High School
-
High School District:299
The Community
-
Pets Allowed:Cats OK, Dogs OK, Number Limit, Size Limit
-
Association Amenities:Bike Room/Bike Trails, Door Person, Coin Laundry, Elevator(s), Exercise Room, Storage, On Site Manager/Engineer, Party Room, Sundeck, Receiving Room, Security Door Lock(s), Service Elevator(s), Laundry, High Speed Conn., Private Laundry Hkup, Security
-
Association Fee:2084
-
Association Fee Includes:Heat, Water, Gas, Insurance, Security, Doorman, Exercise Facilities, Exterior Maintenance, Lawn Care, Scavenger, Snow Removal
-
Association Fee Frequency:Monthly
-
Master Assoc Fee Frequency:Not Required
Parking
-
Parking Total:1
-
Garage Spaces:1
Walk Score®
Provided by WalkScore® Inc.
Walk Score is the most well-known measure of walkability for any address. It is based on the distance to a variety of nearby services and pedestrian friendliness. Walk Scores range from 0 (Car-Dependent) to 100 (Walker’s Paradise).
Bike Score®
Provided by WalkScore® Inc.
Bike Score evaluates a location's bikeability. It is calculated by measuring bike infrastructure, hills, destinations and road connectivity, and the number of bike commuters. Bike Scores range from 0 (Somewhat Bikeable) to 100 (Biker’s Paradise).
Transit Score®
Provided by WalkScore® Inc.
Transit Score measures a location's access to public transit. It is based on nearby transit routes frequency, type of route (bus, rail, etc.), and distance to the nearest stop on the route. Transit Scores range from 0 (Minimal Transit) to 100 (Rider’s Paradise).
Soundscore™
Provided by HowLoud
Soundscore is an overall score that accounts for traffic, airport activity, and local sources. A Soundscore rating is a number between 50 (very loud) and 100 (very quiet).
Air Pollution Index
Provided by ClearlyEnergy
The air pollution index is calculated by county or urban area using the past three years data. The index ranks the county or urban area on a scale of 0 (best) - 100 (worst) across the United Sates.
Sale history
| Date | Event | Source | Price | % Change |
|---|---|---|---|---|
|
4/1/25
Apr 1, 2025
|
Sold | MRED | $570,000 | -4.8% |
|
2/14/25
Feb 14, 2025
|
Pending | MRED | $599,000 | |
|
2/3/25
Feb 3, 2025
|
Sold Subject To Contingencies | MRED | $599,000 |

































