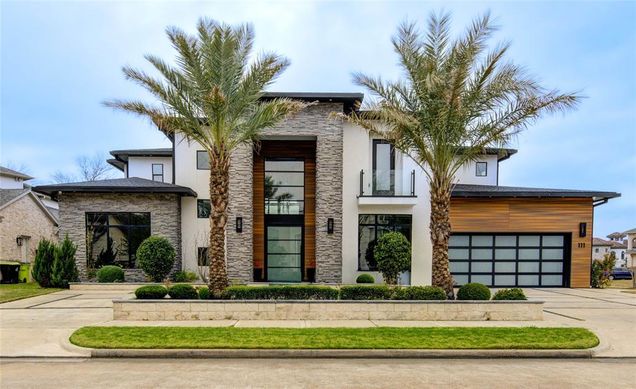35 Swan Isle
Missouri City, TX 77459
- 5 beds
- 4.5 baths
- 6,000 sqft
- 13,971 sqft lot
- $333 per sqft
- – on site
Seize the rare opportunity to acquire one of the last premier waterfronts lots in the Swan Isle community. This exclusive gated neighborhood offers a harmonious blend of nature, tranquility & privacy, making it the ideal canvas for your bespoke dream residence. Surrounded by pristine nature preserves & wildlife, this expansive lot captures sweeping lake views & offers an unparalleled setting for a luxurious custom home. The lot comes with curated plans for a contemporary architectural masterpiece. Lot can be sold as is or with a custom home built. Engineered wood floors, custom millwork, sliding doors, glass railing, boat deck with bulkhead, pool, backyard patio & firepit included. Foam insulation on perimeter of house, garage & media room included. Exterior surveillance & Sonos music & speaker system in the entire home included. Solar panels, EV charger, generator & elevator can be added as optional upgrades. www.buildwithgill.com Gill Builders is an approved custom home builder.

Last checked:
As a licensed real estate brokerage, Estately has access to the same database professional Realtors use: the Multiple Listing Service (or MLS). That means we can display all the properties listed by other member brokerages of the local Association of Realtors—unless the seller has requested that the listing not be published or marketed online.
The MLS is widely considered to be the most authoritative, up-to-date, accurate, and complete source of real estate for-sale in the USA.
Estately updates this data as quickly as possible and shares as much information with our users as allowed by local rules. Estately can also email you updates when new homes come on the market that match your search, change price, or go under contract.
Checking…
•
Last updated Mar 26, 2025
•
MLS# 77269101 —
The Building
-
Year Built:2026
-
Year Built Source:Builder
-
New Construction:Yes
-
New Construction Description:To Be Built/Under Construction
-
Builder Name:GILL BUILDERS
-
Style:Contemporary/Modern
-
Dwelling Type:Free Standing
-
Roof:Composition
-
Stories:2
-
Siding:Stucco
-
Foundation:Slab
Interior
-
Room Count:6
Financial & Terms
-
Price SqFt List:$333.33
-
Price Acre List:6236357.97
Location
-
Directions:From Fort Bend Tollway: Take Lake Olympia Parkway, turn right on Lake Olympia Parkway, turn Right into Swan Isle Blvd. Lot is the only vacant lot on the right-hand side. From I-69 & HWY 6; Go South on HWY 6; Left on Lake Olympia Pkwy; Left on Swan Isle Blvd.; Lot is the only vacant lot on the right-hand side (Note: Please get the gate code from the listing agent).
-
Latitude:29.555056
-
Longitude:-95.540543
The Property
-
Property Type:Single-Family
-
Section Number:1
-
Parcel Number:7765-01-100-0020-907
-
Acres:0.3207
-
Acres Description:0 up to 1/4 Acres
-
Lot Description:Water View, Waterfront
-
Lot Size:13,971 Sqft
-
Lot Size Source:Appraisal District
-
Lot Price SqFt List:143.15
-
Total SqFt:6,000 Sqft
-
SqFt Source:Builder
-
Water Amenity:Lake View, Lakefront, Wood Bulkhead
-
Area:38
-
Private Pool:No
Listing Agent
- Contact info:
- Agent phone:
- (281) 509-3639
- Office phone:
- (281) 690-5900
Taxes
-
Tax Year:2024
-
Tax Rate:$2.47
-
Tax Amount:$8,078
Beds
-
Total Bedrooms:5
Baths
-
Total Baths:4.10
-
Full Baths:4
-
Half Baths:1
The Listing
-
Status:Active
-
Disclosures:Mud, Owner/Agent
Heating & Cooling
-
Heat System:Central Gas
-
Cool System:Central Electric
Utilities
-
Water/Sewer:Public Sewer, Public Water, Water District
Schools
-
Elementary:PALMER ELEMENTARY SCHOOL (FORT BEND)
-
Middle School:LAKE OLYMPIA MIDDLE SCHOOL
-
High School:ELKINS HIGH SCHOOL
-
School District:19 - Fort Bend
The Community
-
Subdivision:Swan Isle At Lake Olympia Sec 1
-
Legal Subdivision:Lake Olympia
-
Subdivision Lake Access:Yes
-
Active Community 55:No
-
Restrictions:Deed Restrictions
-
Management Company:Crest Management
-
HOA Website:www.crest-management.com
-
HOA Phone:281-579-0761
-
HOA Mandatory:Yes
-
HOA Amenities:BOATDOCK,BOATRAMP,CLBHS,CTRLACC,MRINA,TENNISCT
-
Annual Maintenance:Mandatory
-
Maintenance Fee Amount:$670
-
Maintenance Fee Schedule:Annually
-
Other Fees:No
-
Master Planned Community:Lake Olympia
-
Master Planned Community:Yes
Parking
-
Garage Description:Attached Garage
-
# of Garage Cap:3
-
Garage/Carport:Double-Wide Driveway
Monthly cost estimate

Asking price
$2,000,000
| Expense | Monthly cost |
|---|---|
|
Mortgage
This calculator is intended for planning and education purposes only. It relies on assumptions and information provided by you regarding your goals, expectations and financial situation, and should not be used as your sole source of information. The output of the tool is not a loan offer or solicitation, nor is it financial or legal advice. |
$10,709
|
| Taxes | $673 |
| Insurance | $550 |
| HOA fees | $56 |
| Utilities | N/A |
| Total | $11,988/mo.* |
| *This is an estimate |
Walk Score®
Provided by WalkScore® Inc.
Walk Score is the most well-known measure of walkability for any address. It is based on the distance to a variety of nearby services and pedestrian friendliness. Walk Scores range from 0 (Car-Dependent) to 100 (Walker’s Paradise).
Bike Score®
Provided by WalkScore® Inc.
Bike Score evaluates a location's bikeability. It is calculated by measuring bike infrastructure, hills, destinations and road connectivity, and the number of bike commuters. Bike Scores range from 0 (Somewhat Bikeable) to 100 (Biker’s Paradise).
Soundscore™
Provided by HowLoud
Soundscore is an overall score that accounts for traffic, airport activity, and local sources. A Soundscore rating is a number between 50 (very loud) and 100 (very quiet).


















































