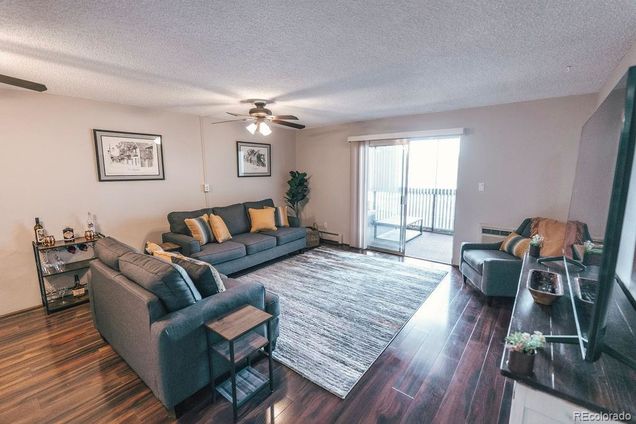3460 S Poplar Street Unit 204
Denver, CO 80224
- 2 beds
- 2 baths
- 1,173 sqft
- $281 per sqft
- 1978 build
- – on site
More homes
Two of everyone's favorite things in a home… CONVENIENCE AND EASY- LIVING! This condo has everything you want, including an in-unit laundry room with a washer and dryer and a dedicated parking space in the under-building garage! The garage provides keyed access to the elevator for safety. This home is located a few doors from the elevator and stairway… no need to meander down a long corridor! The kitchen has been updated and features granite countertops! You will also find a microwave nook and a wine fridge. There is an updated electrical panel, and updated bathrooms, including a remodeled primary bath with a beautifully tiled shower. There are five ceiling fans with lights- even in the lanai/ sunroom! There is plenty of storage. In addition to a very large walk-in closet in the primary bedroom, there is a dedicated storage locker on the same floor! The huge remodeled clubhouse with two pool tables- is perfect for entertaining! In the winter, throw away your shovel because you won’t need it here and instead take a dip in the beautiful indoor pool. In the summer, enjoy the outdoor pool! You are less than a mile from I-25 and a wide variety of stores and restaurants. There is a target right around the corner! You are also a 20-minute drive to Downtown Denver and Cherry Creek! The convenience can’t be beat!

Last checked:
As a licensed real estate brokerage, Estately has access to the same database professional Realtors use: the Multiple Listing Service (or MLS). That means we can display all the properties listed by other member brokerages of the local Association of Realtors—unless the seller has requested that the listing not be published or marketed online.
The MLS is widely considered to be the most authoritative, up-to-date, accurate, and complete source of real estate for-sale in the USA.
Estately updates this data as quickly as possible and shares as much information with our users as allowed by local rules. Estately can also email you updates when new homes come on the market that match your search, change price, or go under contract.
Checking…
•
Last updated Apr 8, 2025
•
MLS# 7438505 —
The Building
-
Year Built:1978
-
Construction Materials:Concrete
-
Building Area Total:1173
-
Building Area Source:Public Records
-
Structure Type:Mid Rise (4-7)
-
Roof:Unknown
-
Levels:One
-
Basement:false
-
Common Walls:2+ Common Walls
-
Entry Location:Corridor Access
-
Entry Level:2
-
Patio And Porch Features:Covered, Deck
-
Window Features:Double Pane Windows, Window Coverings, Window Treatments
-
Security Features:Secured Garage/Parking, Security Entrance, Smoke Detector(s)
-
Unit Number:204
-
Above Grade Finished Area:1173
-
Property Attached:true
Interior
-
Interior Features:Ceiling Fan(s), Granite Counters, Smoke Free, Walk-In Closet(s)
-
Flooring:Vinyl, Wood
-
Laundry Features:In Unit
Room Dimensions
-
Living Area:1173
Financial & Terms
-
Ownership:Individual
-
Possession:Immediate
Location
-
Latitude:39.65491721
-
Longitude:-104.90518736
The Property
-
Property Type:Residential
-
Property Subtype:Condominium
-
Parcel Number:06324-30-014-014
-
Property Condition:Updated/Remodeled
-
Exclusions:Sellers personal property.
Listing Agent
- Contact info:
- Agent phone:
- (612) 396-8655
- Office phone:
- (888) 440-2724
Taxes
-
Tax Year:2024
-
Tax Annual Amount:$1,414.54
Beds
-
Bedrooms Total:2
-
Main Level Bedrooms:2
Baths
-
Total Baths:2
-
Full Baths:1
-
Three Quarter Baths:1
-
Main Level Baths:2
The Listing
-
Home Warranty:false
Heating & Cooling
-
Heating:Baseboard
-
Cooling:Air Conditioning-Room
Utilities
-
Utilities:Cable Available
-
Electric:220 Volts
-
Sewer:Public Sewer
-
Water Source:Public
Appliances
-
Appliances:Dishwasher, Disposal, Dryer, Microwave, Range, Refrigerator, Washer, Wine Cooler
Schools
-
Elementary School:Holm
-
Elementary School District:Denver 1
-
Middle Or Junior School:Hamilton
-
Middle Or Junior School District:Denver 1
-
High School:Thomas Jefferson
-
High School District:Denver 1
The Community
-
Subdivision Name:Morningside
-
Association Amenities:Bike Storage, Clubhouse, Elevator(s), Fitness Center, Parking, Pool, Spa/Hot Tub, Storage
-
Association:true
-
Association Name:Morningside
-
Association Fee:$537.98
-
Association Fee Frequency:Monthly
-
Association Fee Annual:$6,455.76
-
Association Fee Total Annual:$6,455.76
-
Association Fee Includes:Heat, Insurance, Irrigation, Maintenance Grounds, Maintenance Structure, Recycling, Snow Removal, Trash, Water
-
Senior Community:false
-
Pool Features:Indoor, Outdoor Pool
-
Pets Allowed:Cats OK, Dogs OK
Parking
-
Parking Total:1
-
Parking Features:Guest, Underground
-
Attached Garage:false
-
Garage Spaces:1
Walk Score®
Provided by WalkScore® Inc.
Walk Score is the most well-known measure of walkability for any address. It is based on the distance to a variety of nearby services and pedestrian friendliness. Walk Scores range from 0 (Car-Dependent) to 100 (Walker’s Paradise).
Bike Score®
Provided by WalkScore® Inc.
Bike Score evaluates a location's bikeability. It is calculated by measuring bike infrastructure, hills, destinations and road connectivity, and the number of bike commuters. Bike Scores range from 0 (Somewhat Bikeable) to 100 (Biker’s Paradise).
Transit Score®
Provided by WalkScore® Inc.
Transit Score measures a location's access to public transit. It is based on nearby transit routes frequency, type of route (bus, rail, etc.), and distance to the nearest stop on the route. Transit Scores range from 0 (Minimal Transit) to 100 (Rider’s Paradise).
Soundscore™
Provided by HowLoud
Soundscore is an overall score that accounts for traffic, airport activity, and local sources. A Soundscore rating is a number between 50 (very loud) and 100 (very quiet).
Air Pollution Index
Provided by ClearlyEnergy
The air pollution index is calculated by county or urban area using the past three years data. The index ranks the county or urban area on a scale of 0 (best) - 100 (worst) across the United Sates.

































