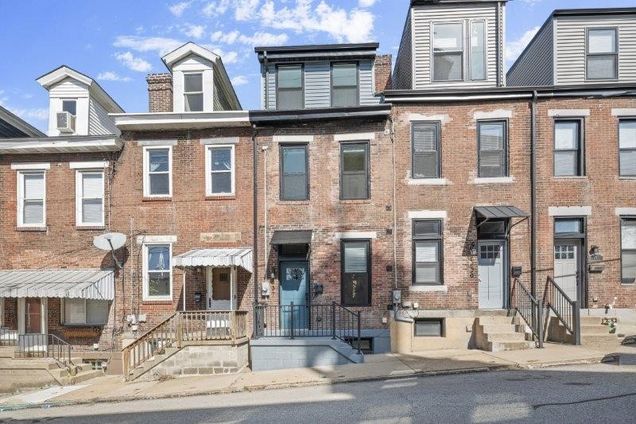343 46th St
Lawrenceville, PA 15201
- 4 beds
- 3 baths
- 1,488 sqft
- 923 sqft lot
- $443 per sqft
- 1890 build
New renovation customized to YOU in sought after Lawrenceville Location! Highly desirable floor plan - finished model located a few doors away. Designer interiors can be personalized to your style! High quality finishes include quartz countertops, marble backsplash, custom cabinetry, GE smart kitchen, luxury vinyl floors. Premium insulation package & professionally engineered HVAC w/energy efficient cold climate heat pump. Full of windows & natural light w/open staircase from 1st to 3rd floor. High ceilings. 2 fireplaces! 2nd Floor w/ 2 bedrooms & full bath. 3rd Floor w/ 2 bedrooms & full bath. Great size with plenty of closet space/ built-ins. 1 bedroom on each floor designed to create an en-suite. Stacked laundry area on 3rd floor. Basement w/ powder room, plenty of storage. Great views from front & rear bedrooms. Private fenced back yard. On-street permit parking right out front. Convenient location: Walk to Restaurants, French Bakery, Shops, Yoga Studios, Hospitals, Parks, & More!

Last checked:
As a licensed real estate brokerage, Estately has access to the same database professional Realtors use: the Multiple Listing Service (or MLS). That means we can display all the properties listed by other member brokerages of the local Association of Realtors—unless the seller has requested that the listing not be published or marketed online.
The MLS is widely considered to be the most authoritative, up-to-date, accurate, and complete source of real estate for-sale in the USA.
Estately updates this data as quickly as possible and shares as much information with our users as allowed by local rules. Estately can also email you updates when new homes come on the market that match your search, change price, or go under contract.
Checking…
•
Last updated Apr 3, 2025
•
MLS# 1685463 —
The Building
-
Year Built:1890
-
New Construction:true
-
Construction Materials:Brick,Frame
-
Architectural Style:Contemporary,ThreeStory
-
Levels:ThreeOrMore
-
Stories:3
-
Roof:Asphalt
-
Basement:InteriorEntry,Unfinished
-
Basement:true
-
Window Features:Screens
-
Building Area Total:1488.0
-
Building Area Source:Owner
Interior
-
Flooring:Vinyl
-
Fireplace:true
-
Fireplaces Total:2
-
Fireplace Features:Electric
Location
-
Directions:40th St Bridge to Left on Butler St, R onto 46th, house near the top of the hill on the left. Model home located at 337 46th.
The Property
-
Property Type:Residential
-
Property Subtype:Townhouse
-
Property Subtype Additional:Townhouse
-
Property Condition:NewConstruction
-
Lot Size Area:0.0212
-
Lot Size Acres:0.0212
-
Lot Size Units:Acres
-
Lot Size Dimensions:0.0212
Listing Agent
- Contact info:
- Agent phone:
- (412) 963-6300
- Office phone:
- (412) 963-6300
Taxes
-
Tax Annual Amount:1175.0
-
Tax Assessed Value:51000
Beds
-
Bedrooms Total:4
Baths
-
Total Baths:3
-
Full Baths:2
-
Half Baths:1
The Listing
-
Home Warranty:true
-
Virtual Tour URL Branded:https://www.propertypanorama.com/instaview-tour/wpn/1685463
-
Virtual Tour URL Unbranded 2:https://www.propertypanorama.com/instaview-tour/wpn/1685463
Heating & Cooling
-
Heating:Electric,HeatPump
-
Heating:true
-
Cooling:CentralAir
-
Cooling:true
Utilities
-
Sewer:PublicSewer
-
Water Source:Public
Appliances
-
Appliances:Dishwasher,Disposal,Microwave,Refrigerator
Schools
-
Elementary School District:Pittsburgh
-
Middle Or Junior School District:Pittsburgh
-
High School District:Pittsburgh
The Community
-
Community Features:PublicTransportation
-
Pool Features:None
Parking
-
Parking Total:2.0
-
Parking Features:OnStreet
Monthly cost estimate

Asking price
$660,000
| Expense | Monthly cost |
|---|---|
|
Mortgage
This calculator is intended for planning and education purposes only. It relies on assumptions and information provided by you regarding your goals, expectations and financial situation, and should not be used as your sole source of information. The output of the tool is not a loan offer or solicitation, nor is it financial or legal advice. |
$3,534
|
| Taxes | $97 |
| Insurance | $181 |
| Utilities | $208 See report |
| Total | $4,020/mo.* |
| *This is an estimate |
Walk Score®
Provided by WalkScore® Inc.
Walk Score is the most well-known measure of walkability for any address. It is based on the distance to a variety of nearby services and pedestrian friendliness. Walk Scores range from 0 (Car-Dependent) to 100 (Walker’s Paradise).
Bike Score®
Provided by WalkScore® Inc.
Bike Score evaluates a location's bikeability. It is calculated by measuring bike infrastructure, hills, destinations and road connectivity, and the number of bike commuters. Bike Scores range from 0 (Somewhat Bikeable) to 100 (Biker’s Paradise).
Transit Score®
Provided by WalkScore® Inc.
Transit Score measures a location's access to public transit. It is based on nearby transit routes frequency, type of route (bus, rail, etc.), and distance to the nearest stop on the route. Transit Scores range from 0 (Minimal Transit) to 100 (Rider’s Paradise).
Soundscore™
Provided by HowLoud
Soundscore is an overall score that accounts for traffic, airport activity, and local sources. A Soundscore rating is a number between 50 (very loud) and 100 (very quiet).
Air Pollution Index
Provided by ClearlyEnergy
The air pollution index is calculated by county or urban area using the past three years data. The index ranks the county or urban area on a scale of 0 (best) - 100 (worst) across the United Sates.
Sale history
| Date | Event | Source | Price | % Change |
|---|---|---|---|---|
|
1/17/25
Jan 17, 2025
|
Listed / Active | WPML | $660,000 |








































