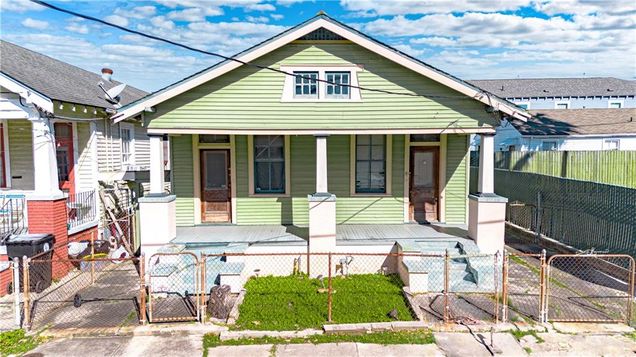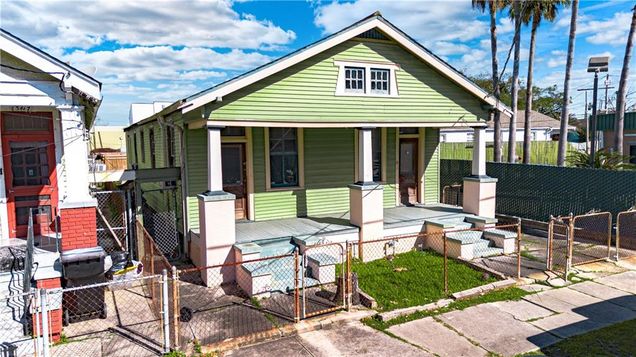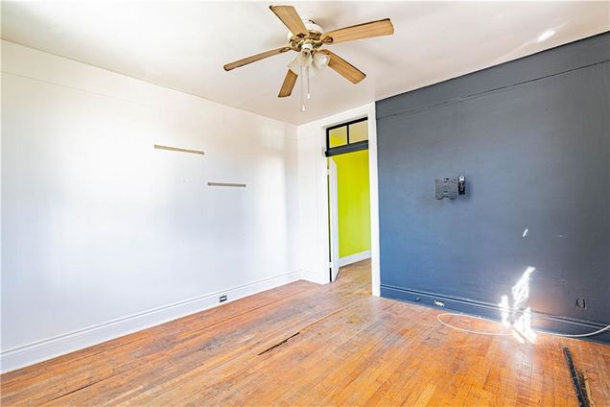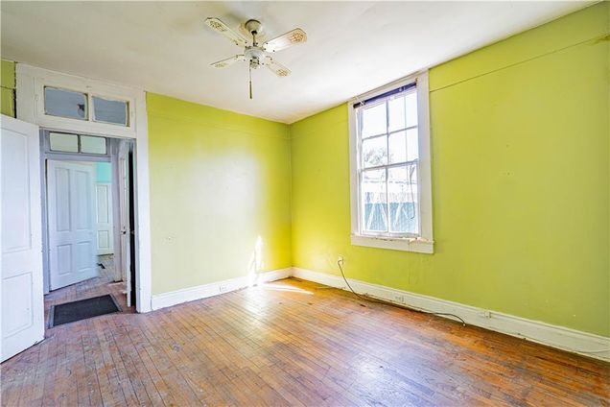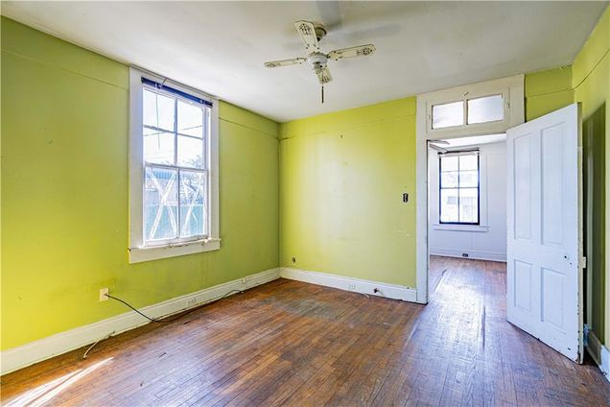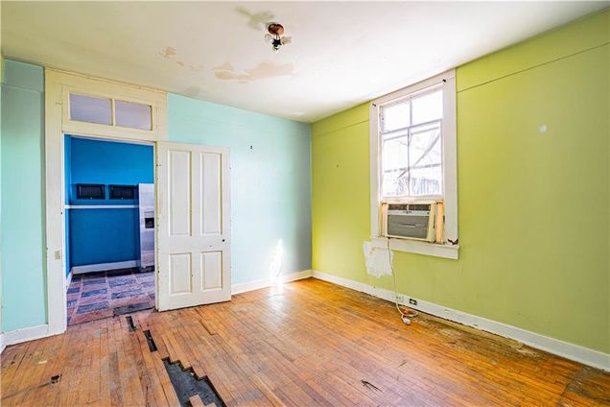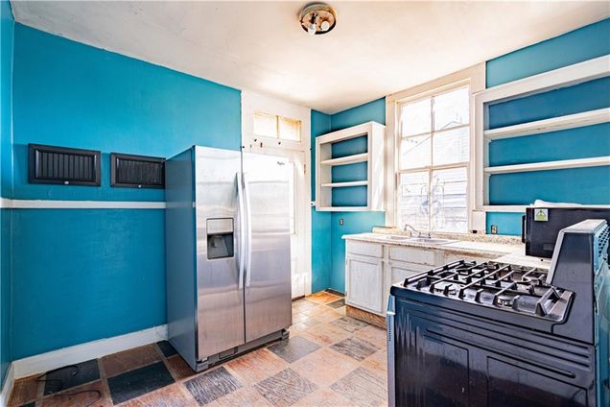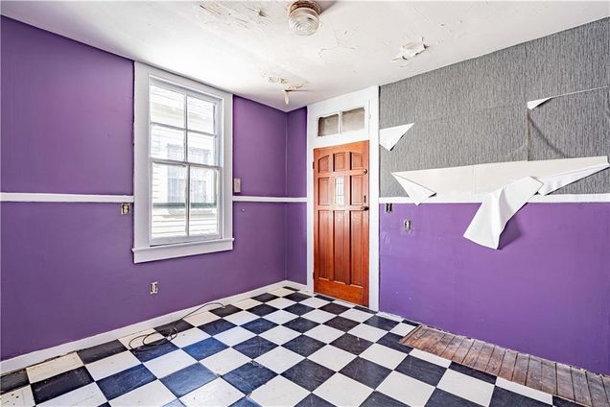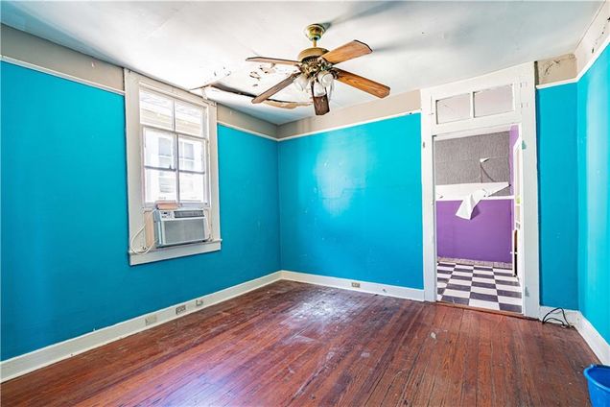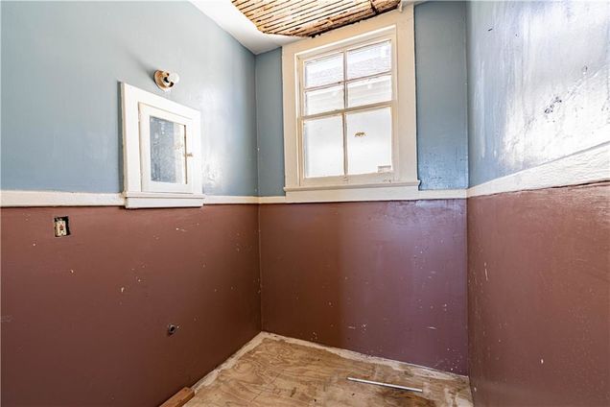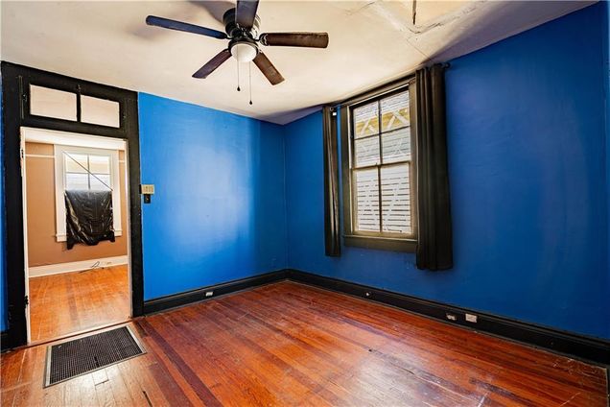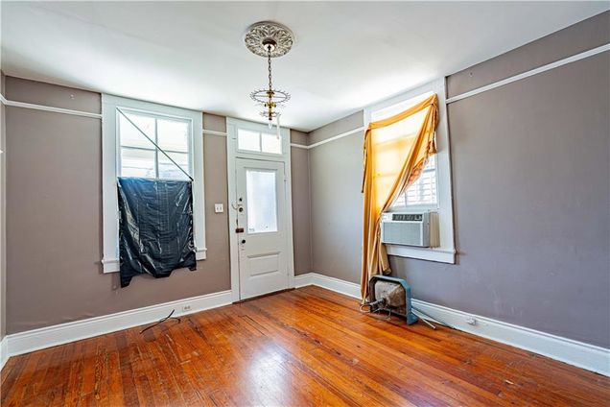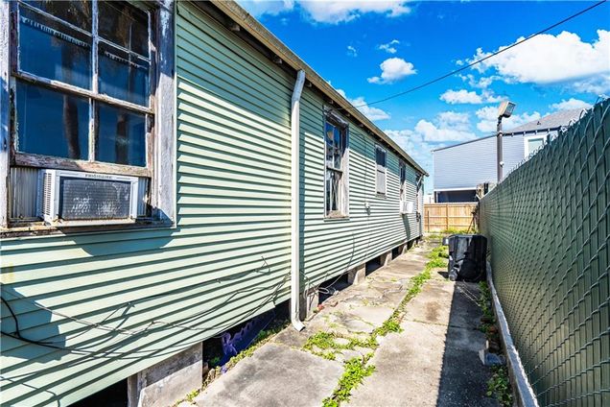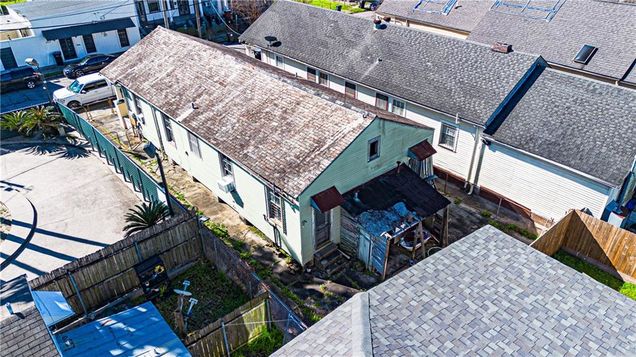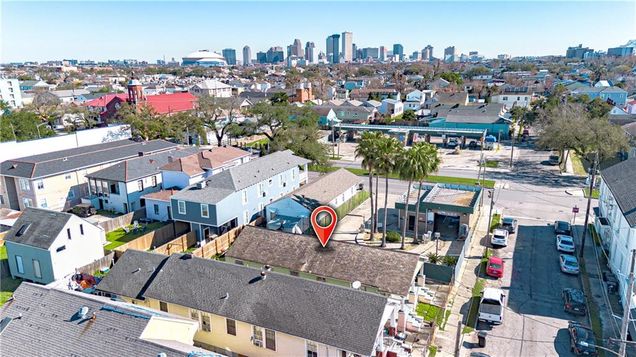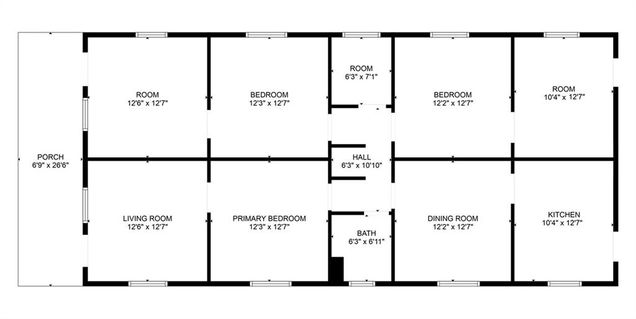3413 15 Dryades Street
New Orleans, LA 70115
- 4 beds
- 2 baths
- 1,456 sqft
- $126 per sqft
- 1940 build
Nestled in the heart of Uptown New Orleans, this classic double shotgun residence offers an opportunity for renovation & transformation in a neighborhood experiencing a vibrant renaissance. Situated just 3 blocks from the iconic St. Charles Ave & a short stroll to Martin's Wine Cellar & Deli, the location is unparalleled.<br><br>Adding to the appeal, a significant mixed-use development is underway merely two blocks away at the corner of Louisiana and St. Charles Avenues. This 200,000-square-foot project will feature two apartment buildings—one four stories with 94 units, the other three stories with 20 units—and 18,000 square feet of ground-floor commercial retail space, enhancing the neighborhood's amenities and lifestyle.<br><br>The property itself sits on a generous 38' wide by 60' deep lot, complete with a driveway accommodating off-street parking for 3 or more vehicles ~ a rare find in this area. Each side of the double features a light-filled interior, with tall ceilings, original heart pine wood floors, and much of the historic charm and character intact. The flexible floor plan includes two bedrooms & one bath per unit; offering the potential to renovate as either a spacious single family home, or maintain as a double for rental income.<br><br>Beyond traditional renovation, consider the possibility of creating a live-work space, capitalizing on the mixed-use zoning in the area. Eligible for both Federal and State Historic Tax Credits which could recoup up to 45% of qualified rehabilitation costs. Alternatively, transform one unit into a flexible rental to generate additional income, taking advantage of the property's prime location near burgeoning commercial attractions.<br><br>Located in an X flood zone, this property combines historic allure w/ modern potential. Priced VERY competitively for the area, it presents a sound investment with promising upside post-renovation. Seize this opportunity to be part of Uptown's dynamic transformation.<br><br>

Last checked:
As a licensed real estate brokerage, Estately has access to the same database professional Realtors use: the Multiple Listing Service (or MLS). That means we can display all the properties listed by other member brokerages of the local Association of Realtors—unless the seller has requested that the listing not be published or marketed online.
The MLS is widely considered to be the most authoritative, up-to-date, accurate, and complete source of real estate for-sale in the USA.
Estately updates this data as quickly as possible and shares as much information with our users as allowed by local rules. Estately can also email you updates when new homes come on the market that match your search, change price, or go under contract.
Checking…
•
Last updated Mar 24, 2025
•
MLS# 2489242 —
The Building
-
Year Built:1940
-
New Construction:No
-
Construction Materials:Frame, Vinyl Siding
-
Building Area Source:Measured
-
Roof:Shingle
-
Foundation:Raised
-
Exterior Features:Courtyard, Fence, Porch
-
Patio Features:Porch
-
Levels:One
-
Stories:1
-
Green Energy Efficient:Insulation
Interior
-
Living Area:1456
-
Living Area Source:Measured
-
Laundry Features:In Unit
Financial & Terms
-
Home Warranty:No
Location
-
Directions:Uptown side of Louisiana Ave; 3 blocks Lakeside of St Charles Ave.
-
Cross Street:Danneel St, Louisiana Ave, Baronne St, Delachaise
The Property
-
Parcel Number:3413dryades
-
Property Type:Residential Income
-
Property Subtype:Duplex
-
Property Subtype Additional:Duplex
-
Property Condition:Average Condition, Under Construction, Resale
-
Lot Features:City Lot, Rectangular Lot
-
Lot Size Dimensions:38x60
Listing Agent
- Contact info:
- Agent phone:
- (504) 862-0100
- Office phone:
- (504) 862-0100
Taxes
-
Tax Lot:X
-
Tax Legal Description:SQ 467 LOT X DRYADES ST 38X60
Beds
-
Bedrooms Total:4
Baths
-
Full Baths:2
The Listing
-
Current Price:$184,000
-
Special Listing Conditions:None
Heating & Cooling
-
Heating:Multiple Heating Units, Window Unit
-
Heating:Yes
-
Cooling:Window Unit(s)
-
Cooling:Yes
Utilities
-
Sewer:Public Sewer
-
Water Source:Public
The Community
-
Pool Features:None
Parking
-
Parking Features:Driveway
Extra Units
-
# of Units Total:2
Walk Score®
Provided by WalkScore® Inc.
Walk Score is the most well-known measure of walkability for any address. It is based on the distance to a variety of nearby services and pedestrian friendliness. Walk Scores range from 0 (Car-Dependent) to 100 (Walker’s Paradise).
Bike Score®
Provided by WalkScore® Inc.
Bike Score evaluates a location's bikeability. It is calculated by measuring bike infrastructure, hills, destinations and road connectivity, and the number of bike commuters. Bike Scores range from 0 (Somewhat Bikeable) to 100 (Biker’s Paradise).
Transit Score®
Provided by WalkScore® Inc.
Transit Score measures a location's access to public transit. It is based on nearby transit routes frequency, type of route (bus, rail, etc.), and distance to the nearest stop on the route. Transit Scores range from 0 (Minimal Transit) to 100 (Rider’s Paradise).
Soundscore™
Provided by HowLoud
Soundscore is an overall score that accounts for traffic, airport activity, and local sources. A Soundscore rating is a number between 50 (very loud) and 100 (very quiet).
Sale history
| Date | Event | Source | Price | % Change |
|---|---|---|---|---|
|
3/17/25
Mar 17, 2025
|
Price Changed | GSREIN | $184,000 | -2.6% |
|
2/27/25
Feb 27, 2025
|
Listed / Active | GSREIN | $189,000 |

