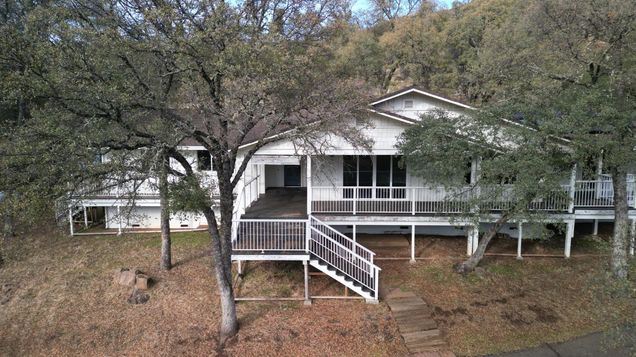3403 Campbell Circle
Rescue, CA 95672
- 5 beds
- 3 baths
- 3,347 sqft
- ~10 acre lot
- $358 per sqft
- 1987 build
- – on site
More homes
Wonderfully & extensively updated single story 5bd 3ba home in an exceptional neighborhood, located in the heart of Rescue this Equestrian friendly 10.02 ac property borders over 800 ac of BLM land is ideal for nature enthusiasts, hunters and recreation lovers. Warm & inviting, this home has a spacious open floor plan w/updated amenities that include a gourmet kitchen complete w/German designed Miele 6 burner stove & Miele Steam Oven, pot filler, timeless white cabinets, large custom island topped w/reclaimed wood from the 1800, rustic pendant lights, marble countertops, farmhouse sink, substantially large walk-in pantry, 3/4" custom hardwood flooring, recessed lighting. Stay comfortable year round w/energy efficient windows, patio slider doors, high efficiency HVAC unit, Quiet Cool house fan & on-demand hot water. Extend your living spaces onto the extensive front porch (covered as well!) the sprawling back patio, designed by local hardscape artist w/stamped concrete, retaining walls & elegant steps to second tier leads to a large custom pergola w/large seating area & large custom propane firepit. Don't miss this rare opportunity to own one of the area's finest!

Last checked:
As a licensed real estate brokerage, Estately has access to the same database professional Realtors use: the Multiple Listing Service (or MLS). That means we can display all the properties listed by other member brokerages of the local Association of Realtors—unless the seller has requested that the listing not be published or marketed online.
The MLS is widely considered to be the most authoritative, up-to-date, accurate, and complete source of real estate for-sale in the USA.
Estately updates this data as quickly as possible and shares as much information with our users as allowed by local rules. Estately can also email you updates when new homes come on the market that match your search, change price, or go under contract.
Checking…
•
Last updated Mar 8, 2025
•
MLS# 224129502 —
The Building
-
Year Built:1987
-
Year Built Source:Assessor Auto-Fill
-
Remodeled Updated:Yes
-
Construction Materials:Cement Siding,Fiber Cement,Lap Siding,Other
-
Architectural Style:Ranch
-
Stories:1
-
Levels:One
-
Roof:Composition
-
Basement:Partial
-
Foundation Details:Raised
-
Exterior Features:Uncovered Courtyard,Fire Pit
-
Window Features:Dual Pane Full,Window Screens
-
Patio And Porch Features:Covered Deck,Uncovered Deck,Uncovered Patio
-
Green Energy Efficient:Appliances,Cooling,Water Heater,Heating
Interior
-
Kitchen Features:Marble Counter,Pantry Closet,Island w/Sink,Kitchen/Family Combo,Wood Counter
-
Dining Room Features:Dining Bar,Dining/Family Combo,Dining/Living Combo,Formal Area,Other
-
Living Room Features:Deck Attached,Great Room,View,Other
-
Family Room Features:Deck Attached,Great Room,View,Other
-
Flooring:Carpet,Tile,Wood,Other
-
Laundry Features:Cabinets,Other,Inside Room
Room Dimensions
-
Living Area:3347.0
-
Living Area Source:Appraiser
-
Kitchen Dimensions:0x0
-
Dining Room Dimensions:0x0
-
Living Room Dimensions:0x0
-
Family Room Dimensions:0x0
-
Bedroom 2 Dimensions:0x0
-
Bedroom 3 Dimensions:0x0
-
Bedroom 4 Dimensions:0x0
Financial & Terms
-
Lease Type:Net
Location
-
Directions:Deer Valley rd to Campbell Cir (there are 2 Campbell entrances)
The Property
-
Parcel Number:102-050-040-000
-
Property Type:Residential
-
Property Subtype:2 Houses on Lot
-
Property Condition:Updated/Remodeled
-
Lot Features:Landscape Back,Other,Low Maintenance
-
Lot Size Acres:10.02
-
Lot Size Square Feet:436471.0
-
Lot Size Units:Acres
-
Lot Size Source:Assessor Auto-Fill
-
Land Lease:false
-
Zoning:RE10
-
View:Hills,Other
-
Topography:Rolling,Lot Grade Varies,Trees Few,Trees Many,Rolling,Lot Grade Varies,Trees Few,Trees Many
-
Fencing:Back Yard,Partial,Fenced,Wood,Front Yard
-
Horse Amenities:Pens,Fenced,See Remarks,Other
-
Horse:true
-
Other Equipment:Water Filter System
-
Other Structures:Pergola,Shed(s),Guest House,Workshop,Other
-
Frontage Type:Borders Government Land
-
Irrigation Source:Shares Domestic Well,See Remarks
-
Road Surface Type:Paved
-
Road Responsibility:Road Maintenance Agreement
Listing Agent
- Contact info:
- No listing contact info available
Beds
-
Bedrooms Total:5
-
Master Bedroom Features:Walk-In Closet,Outside Access
-
Master Bedroom Dimensions:0x0
Baths
-
Total Baths:3
-
Full Baths:3
-
Master Bathroom Features:Shower Stall(s),Double Sinks,Jetted Tub,Tile,Window
The Listing
-
Home Warranty:false
Heating & Cooling
-
Heating:Propane,Central,Electric,Other
-
Cooling:Ceiling Fan(s),Central,Whole House Fan,Other
Utilities
-
Utilities:Propane Tank Owned,Solar,Electric,See Remarks,Other
-
Electric:220 Volts,Photovoltaics Seller Owned
-
Sewer:See Remarks,Septic System
-
Water Source:Treatment Equipment,Well,Private
Appliances
-
Appliances:Free Standing Gas Range,Built-In Gas Range,Hood Over Range,Dishwasher,Disposal,Plumbed For Ice Maker,Tankless Water Heater
Schools
-
Elementary School District:Rescue Union
-
Middle Or Junior School District:Rescue Union
-
High School District:El Dorado Union High
The Community
-
Senior Community:false
-
Spa:false
-
Pool Private:false
-
Pets Allowed:Yes
-
Association Amenities:None,See Remarks,Other
-
Association:true
-
Association Mandatory:Yes
-
Association Fee:950
-
Association Fee Includes:Other
-
Association Fee Frequency:Annually
-
Restrictions:See Remarks
Parking
-
Garage Spaces:5.0
-
Carport Spaces:1.0
-
Parking Features:Attached,RV Access,RV Storage,Garage Door Opener,Uncovered Parking Spaces 2+,Garage Facing Side,Guest Parking Available,Interior Access
-
Open Parking Spaces:5.0
Walk Score®
Provided by WalkScore® Inc.
Walk Score is the most well-known measure of walkability for any address. It is based on the distance to a variety of nearby services and pedestrian friendliness. Walk Scores range from 0 (Car-Dependent) to 100 (Walker’s Paradise).
Sale history
| Date | Event | Source | Price | % Change |
|---|---|---|---|---|
|
12/30/24
Dec 30, 2024
|
Sold | METROLIST | $1,200,000 | -14.3% |
|
12/3/24
Dec 3, 2024
|
Pending | METROLIST | $1,400,000 | |
|
11/27/24
Nov 27, 2024
|
Listed / Active | METROLIST | $1,400,000 |

