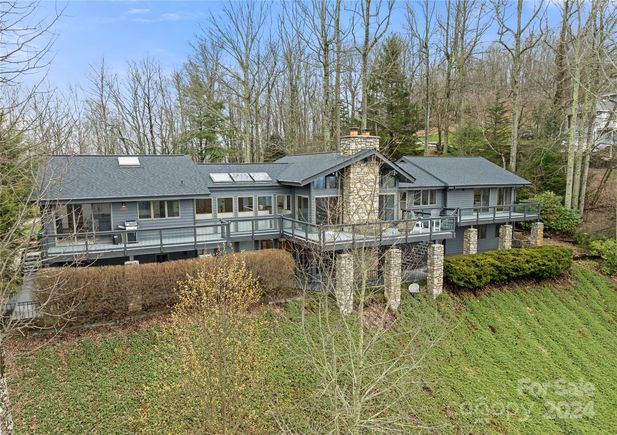34 Peach Knob Drive
Asheville, NC 28804
- 3 beds
- 4 baths
- 4,887 sqft
- ~1 acre lot
- $378 per sqft
- 1986 build
- – on site
More homes
Perched 1000 feet above Asheville amidst the serene Blue Ridge Mountains, this contemporary architectural masterpiece embodies a fusion of luxury and livability. Distinguished by its expansive layout, capacious rooms, and panoramic windows, the residence stands out for its exceptional design. At the heart of the dwelling lies a culinary marvel crafted by Forest Millwork - a kitchen spanning over 500 square feet, serving as a sanctuary for both seasoned chefs and casual cooks alike. A sprawling deck is your personal retreat, offering a sanctuary for relaxation and entertainment. From morning brews to evening wine, every moment finds its perfect setting here. Whether you crave tranquility amidst the peaks or delight in hosting lively soirées, this home, with its awe-inspiring vistas, secluded locale, and luxurious amenities, provides an ideal backdrop for crafting a life defined by comfort, convenience, and the untamed beauty of the great outdoors. Owner is licensed NC broker.

Last checked:
As a licensed real estate brokerage, Estately has access to the same database professional Realtors use: the Multiple Listing Service (or MLS). That means we can display all the properties listed by other member brokerages of the local Association of Realtors—unless the seller has requested that the listing not be published or marketed online.
The MLS is widely considered to be the most authoritative, up-to-date, accurate, and complete source of real estate for-sale in the USA.
Estately updates this data as quickly as possible and shares as much information with our users as allowed by local rules. Estately can also email you updates when new homes come on the market that match your search, change price, or go under contract.
Checking…
•
Last updated Jun 11, 2024
•
MLS# 4120278 —
The Building
-
Year Built:1986
-
New Construction:false
-
Construction Type:Site Built
-
Subtype:Single Family Residence
-
Construction Materials:Wood
-
Architectural Style:Contemporary, Modern
-
Roof:Shingle
-
Foundation Details:Basement, Stone
-
Levels:One
-
Basement:Daylight, Exterior Entry, Finished, Storage Space, Walk-Out Access, Walk-Up Access
-
Basement:true
-
Patio And Porch Features:Deck, Patio
-
Above Grade Finished Area:2802
-
Below Grade Finished Area:2085
Interior
-
Features:Attic Other, Cathedral Ceiling(s), Garden Tub, Kitchen Island, Open Floorplan, Pantry, Vaulted Ceiling(s), Walk-In Closet(s), Walk-In Pantry, Wet Bar
-
Flooring:Carpet, Tile, Wood
-
Living Area:4887
-
Fireplace:true
-
Fireplace Features:Wood Burning
Location
-
Directions:From College Street take Town Mountain Road and drive for about 4 miles. Peach Knob Drive is on the left. The road splits after .5 miles, you can either take the left or right option as this part of the street is a loop. After 250 yards the property is at the end of the loop.
-
Latitude:35.637806
-
Longitude:-82.500322
-
Elevation:3500
The Property
-
Type:Residential
-
Lot Features:Level, Sloped, Views
-
Lot Size Area:1
-
Lot Size Units:Acres
-
Zoning Specification:BDM
-
Zoning:BDM
-
View:Mountain(s), Winter, Year Round
-
Other Equipment:Generator
-
Road Responsibility:Private Maintained Road
-
Road Surface Type:Asphalt, Paved
Listing Agent
- Contact info:
- Agent phone:
- (828) 777-3040
- Office phone:
- (828) 232-4030
Taxes
-
Parcel Number:9760-05-1367-00000
-
Tax Assessed Value:1335500
Beds
-
Bedrooms Total:3
-
Bedroom Main:2
-
Bedroom Basement:1
Baths
-
Baths:4
-
Full Baths:3
-
Half Baths:1
-
Full Baths Main:2
-
Half Baths Main:1
-
Full Baths Basement:1
The Listing
-
Special Listing Conditions:None
Heating & Cooling
-
Heating:Central, Heat Pump
-
Cooling:Central Air
Utilities
-
Utilities:Propane
-
Sewer:Septic Installed
-
Water Source:City
Appliances
-
Appliances:Dishwasher, Double Oven, Induction Cooktop, Microwave, Refrigerator, Tankless Water Heater
-
Laundry Features:Electric Dryer Hookup, Laundry Room, Washer Hookup
Schools
-
Elementary School:Asheville City
-
Middle School:Asheville
-
High School:Asheville
The Community
-
Subdivision Name:Mountain Meadows
-
Association Fee:$500
-
Association Fee Paid:Annually
-
HOA Subject To:Required
-
Senior Community:false
Parking
-
Parking Features:Driveway, Attached Garage, Garage Faces Side, Parking Space(s)
-
Garage:true
-
Garage Spaces:2
-
Main Level Garage:No
-
SqFt Garage:708
-
Carport:false
-
Open Parking:true
-
Open Parking Spaces:8
-
Other Parking:Attached two car garage
Walk Score®
Provided by WalkScore® Inc.
Walk Score is the most well-known measure of walkability for any address. It is based on the distance to a variety of nearby services and pedestrian friendliness. Walk Scores range from 0 (Car-Dependent) to 100 (Walker’s Paradise).
Bike Score®
Provided by WalkScore® Inc.
Bike Score evaluates a location's bikeability. It is calculated by measuring bike infrastructure, hills, destinations and road connectivity, and the number of bike commuters. Bike Scores range from 0 (Somewhat Bikeable) to 100 (Biker’s Paradise).
Air Pollution Index
Provided by ClearlyEnergy
The air pollution index is calculated by county or urban area using the past three years data. The index ranks the county or urban area on a scale of 0 (best) - 100 (worst) across the United Sates.
Sale history
| Date | Event | Source | Price | % Change |
|---|---|---|---|---|
|
5/1/24
May 1, 2024
|
Sold | CMLS | $1,850,000 | -2.4% |
|
4/1/24
Apr 1, 2024
|
Sold Subject To Contingencies | CMLS | $1,895,000 | |
|
3/20/24
Mar 20, 2024
|
Listed / Active | CMLS | $1,895,000 | 152.7% (44.5% / YR) |



