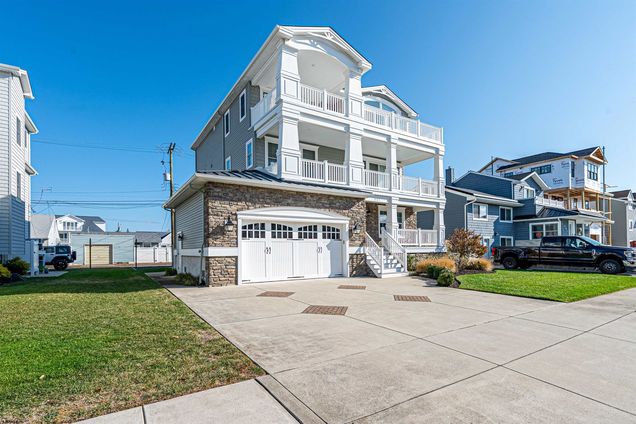337 32nd St S
Brigantine, NJ 08203-1234
- 5 beds
- 5 baths
- – sqft
- 5,400 sqft lot
- 2017 build
More homes
A-Zone Custom Built Home in Excellent Condition, Only Nine Houses to Beach, Over 4,100 Square feet of Living Space, 822 Square Feet of Decks with Ocean Views, 1 1/2 Car Garage, Room to Put a 9 X 24 Pool with Spa, (see Pool Lay out in Photos), Plenty of Off Street Parking both Front and Back of the House. Home Features 5 Bedrooms and 5 Full Baths, 3 Stop Elevator, Great Room with Gas Fireplace, Large Kitchen with GE appliance Package, including wine Cooler, Granite Counter Tops, Large Pantry. Primary Bedroom suite, is 34 feet wide with Sitting room and Gas Fireplace, Large Primary Bath with tube and custom Tiled shower, Walk-in Closet with Built in Shelving, Jr. Primary has walk-in closet Primary Bath with Tiled Shower. Lot size is 60 x 90 with sprinkler system and rear access alley. A Must see Home. Virtual Tour https://www.youtube.com/watch?v=k0xvJL8-br8

Last checked:
As a licensed real estate brokerage, Estately has access to the same database professional Realtors use: the Multiple Listing Service (or MLS). That means we can display all the properties listed by other member brokerages of the local Association of Realtors—unless the seller has requested that the listing not be published or marketed online.
The MLS is widely considered to be the most authoritative, up-to-date, accurate, and complete source of real estate for-sale in the USA.
Estately updates this data as quickly as possible and shares as much information with our users as allowed by local rules. Estately can also email you updates when new homes come on the market that match your search, change price, or go under contract.
Checking…
•
Last updated Mar 11, 2025
•
MLS# 591033 —
The Building
-
Age:6-10 years
-
Style:3 story
-
Siding/Exterior:stone, vinyl
-
Basement:crawlspace
-
Storms/Screens:screens
Interior
-
Interior Features:carbon monoxide detector, elevator, center kitchen island, security system, storage, smoke/fire alarm, walk-in closet
-
Living Room:main level
-
Kitchen:main level
-
Dining Room:main level
-
Family Room:lower level
-
Utility Room:on lower level
-
Other Rooms:den/TV room, dining area, great room, laundry/utility room, pantry, storage attic, Primary BR on 1st floor
-
Flooring:hardwood, tile, wall to wall carpet
-
Fireplace:built-in, family room, gas log, living room
-
Includes:blinds
Room Dimensions
-
Kitchen:25.2x11.10
-
Dining Room:16.2x14
-
Living Room:18.4x20
-
Family Room:17.4x14.4
-
Bedroom 1:13.4x11.10
-
Bedroom 2:14.4x12.8
-
Bedroom 3:14.2x14.2
-
Bedroom 4:12.8x14.2
-
Bedroom 5:17.4x14.10
Location
-
Latitude:39.3932662072183
-
Longitude:-74.3847251815453
The Property
-
Location:See Remarks
-
Block #:2801
-
Lot #:6.01
-
Lot Size:<1 acre
-
Lot Dimensions:60x90
-
Outside Features:deck, outside shower, porch, sidewalks, sprinkler system, Enclosed Outside Shower
Listing Agent
- Contact info:
- Office phone:
- (609) 266-2121
Beds
-
Bedroom 1:lower level
-
Bedroom 2:lower level
-
Bedroom 3:on main level
-
Bedroom 4:on upper level
-
Bedroom 5:on main level
Baths
-
Bath 1:on lower level
-
Bath 2:on lower level
-
Bath 3:on main level
The Listing
Heating & Cooling
-
Heating:forced air, natural gas, multi-zone
-
Air Conditioning:ceiling fan(s), central, multi-zoned
Utilities
-
Water:public
-
Water Heater:gas, Tankless-gas
-
Sewer:public sewer
Appliances
-
Appliances:disposal, dishwasher, dryer, gas stove, microwave, refrigerator, self-cleaning oven, washer
The Community
-
Adult Community/55+:No
Parking
-
Parking Exterior:Three or More Cars, Parking Pad
-
Garage:One and Half Car
-
Driveway:concrete
Walk Score®
Provided by WalkScore® Inc.
Walk Score is the most well-known measure of walkability for any address. It is based on the distance to a variety of nearby services and pedestrian friendliness. Walk Scores range from 0 (Car-Dependent) to 100 (Walker’s Paradise).
Bike Score®
Provided by WalkScore® Inc.
Bike Score evaluates a location's bikeability. It is calculated by measuring bike infrastructure, hills, destinations and road connectivity, and the number of bike commuters. Bike Scores range from 0 (Somewhat Bikeable) to 100 (Biker’s Paradise).
Soundscore™
Provided by HowLoud
Soundscore is an overall score that accounts for traffic, airport activity, and local sources. A Soundscore rating is a number between 50 (very loud) and 100 (very quiet).
Max Internet Speed
Provided by BroadbandNow®
This is the maximum advertised internet speed available for this home. Under 10 Mbps is in the slower range, and anything above 30 Mbps is considered fast. For heavier internet users, some plans allow for more than 100 Mbps.
Sale history
| Date | Event | Source | Price | % Change |
|---|---|---|---|---|
|
2/28/25
Feb 28, 2025
|
Sold | SJSRMLS | $2,155,000 | -1.9% |
|
11/26/24
Nov 26, 2024
|
Listed / Active | SJSRMLS | $2,195,900 | |
|
6/30/16
Jun 30, 2016
|
Sold | SJSRMLS |















































