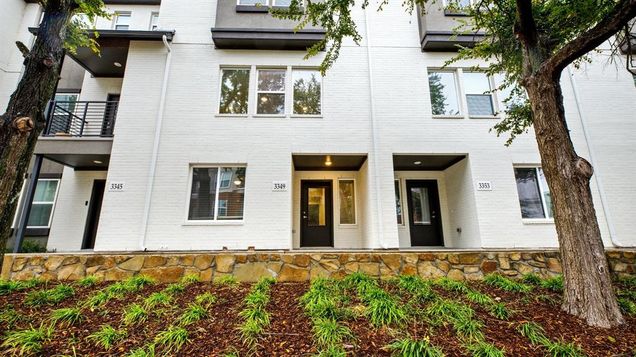3349 Wynwood Drive
Plano, TX 75074
- 3 beds
- 4 baths
- 1,968 sqft
- $1 per sqft
- 2022 build
- – on site
Quick move in options! This boutique townhome community is impressive and features generously proportioned contemporary residences and is located within the heart of Plano. The 3 story townhomes are perfect for low-maintenance living. The PLAN TWO floor plan features 3 bedrooms with 3.5 luxurious bathrooms and sleek and stylish kitchens that flow through to the dining and family room. Study. Amenities include quartz Counter tops, LVP flooring, designer backsplashes, Samsung SS appliances with gas cooktop, decorative lighting, ceiling fans, upgraded cabinets with soft close drawers and hardware, and much more. With their warm sense of community and access to shops, eateries, and transportation these homes provide all the elements for relaxing in-town living.

Last checked:
As a licensed real estate brokerage, Estately has access to the same database professional Realtors use: the Multiple Listing Service (or MLS). That means we can display all the properties listed by other member brokerages of the local Association of Realtors—unless the seller has requested that the listing not be published or marketed online.
The MLS is widely considered to be the most authoritative, up-to-date, accurate, and complete source of real estate for-sale in the USA.
Estately updates this data as quickly as possible and shares as much information with our users as allowed by local rules. Estately can also email you updates when new homes come on the market that match your search, change price, or go under contract.
Checking…
•
Last updated Mar 31, 2025
•
MLS# 20783915 —
This home is listed in more than one place. See it here.
The Building
-
Year Built:2022
-
Year Built Details:New Construction - Complete
-
Architectural Style:Contemporary/Modern
-
Structural Style:Condo/Townhome
-
Security Features:Carbon Monoxide Detector(s), Fire Sprinkler System
-
Accessibility Features:No
-
Roof:Composition
-
Basement:No
-
Foundation Details:Slab
-
Stories Total:3
-
Levels:Three Or More
-
Green Energy Efficient:Appliances, Thermostat, Windows
-
Construction Materials:Brick
Interior
-
Furnished:No
-
Interior Features:Cable TV Available, Decorative Lighting, Flat Screen Wiring, High Speed Internet Available, Smart Home System, Vaulted Ceiling(s)
-
Flooring:Carpet, Luxury Vinyl Plank
-
# of Dining Areas:1
-
# of Living Areas:1
Room Dimensions
-
Living Area:1968.00
Financial & Terms
-
Lease Term:12 Months
Location
-
Directions:From George Bush Turnpike East exit Renner and head to Wyngate Boulevard then take a left into the neighborhood. Use 3329 Wynwood Dr., Plano TX 75074 for Navigation on Google.
-
Latitude:33.00273300
-
Longitude:-96.66976700
The Property
-
Property Type:Residential Lease
-
Property Subtype:Townhouse
-
Property Attached:No
-
Parcel Number:R-12185-00F-0030-1
-
Lot Features:Few Trees, Landscaped
-
Lot Size:Condo/Townhome Lot
-
Lot Size Units:Acres
-
Easements:Utilities
-
Restrictions:Deed
-
Soil Type:Unknown
-
Exterior Features:Covered Patio/Porch
-
Will Subdivide:No
Listing Agent
- Contact info:
- No listing contact info available
Taxes
-
Tax Lot:10
-
Tax Block:B
Beds
-
Bedrooms Total:3
Baths
-
Total Baths:3.10
-
Total Baths:4
-
Full Baths:3
-
Half Baths:1
The Listing
-
Virtual Tour URL Unbranded:https://www.propertypanorama.com/instaview/ntreis/20783915
Heating & Cooling
-
Heating:Central, Natural Gas, Zoned
-
Cooling:Ceiling Fan(s), Central Air, Electric, Zoned
Utilities
-
Utilities:City Sewer, City Water
Appliances
-
Appliances:No
-
Appliances:Dishwasher, Disposal, Gas Oven, Gas Range, Microwave, Plumbed For Gas in Kitchen, Vented Exhaust Fan
Schools
-
School District:Plano ISD
-
Elementary School:Forman
-
Elementary School Name:Forman
-
Middle School Name:Armstrong
-
High School Name:Mcmillen
-
Senior High School Name:Plano East
The Community
-
Subdivision Name:Wynwood Villas Townhomes
-
Senior Community:No
-
Pool:No
-
Pets Allowed:No
-
Association Type:Mandatory
-
Association Fee:225
-
Association Fee Includes:Full Use of Facilities, Insurance, Maintenance Grounds, Maintenance Structure, Management Fees, Front Yard Maintenance
-
Association Fee Frequency:Monthly
Parking
-
Garage:Yes
-
Attached Garage:Yes
-
Garage Spaces:2
-
Garage Height:10
-
Garage Length:20
-
Garage Width:20
-
# of Vehicles:2
-
Covered Spaces:2
-
Parking Features:Alley Access, Garage, Garage Door Opener, Garage Faces Rear, Garage Single Door, Inside Entrance, Lighted, Side By Side
Walk Score®
Provided by WalkScore® Inc.
Walk Score is the most well-known measure of walkability for any address. It is based on the distance to a variety of nearby services and pedestrian friendliness. Walk Scores range from 0 (Car-Dependent) to 100 (Walker’s Paradise).
Bike Score®
Provided by WalkScore® Inc.
Bike Score evaluates a location's bikeability. It is calculated by measuring bike infrastructure, hills, destinations and road connectivity, and the number of bike commuters. Bike Scores range from 0 (Somewhat Bikeable) to 100 (Biker’s Paradise).
Transit Score®
Provided by WalkScore® Inc.
Transit Score measures a location's access to public transit. It is based on nearby transit routes frequency, type of route (bus, rail, etc.), and distance to the nearest stop on the route. Transit Scores range from 0 (Minimal Transit) to 100 (Rider’s Paradise).
Soundscore™
Provided by HowLoud
Soundscore is an overall score that accounts for traffic, airport activity, and local sources. A Soundscore rating is a number between 50 (very loud) and 100 (very quiet).
Air Pollution Index
Provided by ClearlyEnergy
The air pollution index is calculated by county or urban area using the past three years data. The index ranks the county or urban area on a scale of 0 (best) - 100 (worst) across the United Sates.
























