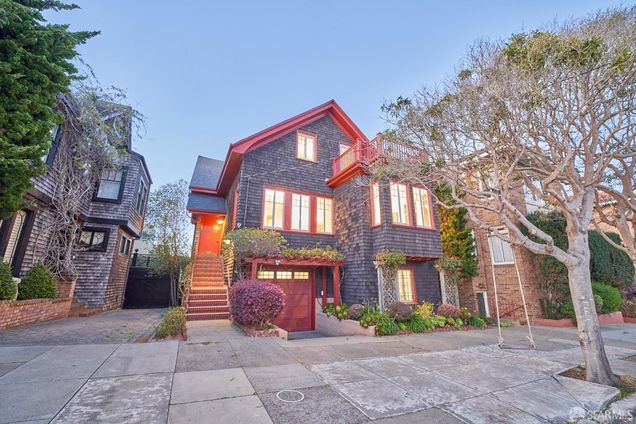334 El Camino Del Mar Street
San Francisco, CA 94121
- 5 beds
- 4 baths
- 2,900 sqft
- 4,000 sqft lot
- $1,267 per sqft
- – on site
More homes
Enjoy this stunning SFR detached home in exclusive Sea Cliff. This three-story light airy house has been appreciated by the same loving family for over 40 years. Original details, masterful woodwork and built-in bookshelves in almost every room. The light filled entryway welcomes you and seamlessly flows to the spacious living room with french doors that open to Juliet Balcony spanning the entire room. You cannot miss incredible views of the GG Bridge & Pacific Ocean while overlooking the garden. Celebrate in the formal dining room with bar and gleaming hardwood throughout. Find the spacious kitchen with breakfast bench/nook and counter bar. Tucked around the corner a 5th bedroom with half bath or a warm sunny space to work from home. Upstairs at the front facing South is a spacious guest room with a private deck overflowing with sunshine. Two more nice sized bedrooms with & built-ins. Primary suite has two closets and full bath and best of all relax and enjoy vivid views of the blue ocean, blue sky and vibrant red of the Golden Gate. The lower level has a spacious room leading to the backyard, with mature landscaping and patio for entertaining. Ample laundry area, expansion potential in the spacious garage which has a full bathroom, storage room and a yoga studio!

Last checked:
As a licensed real estate brokerage, Estately has access to the same database professional Realtors use: the Multiple Listing Service (or MLS). That means we can display all the properties listed by other member brokerages of the local Association of Realtors—unless the seller has requested that the listing not be published or marketed online.
The MLS is widely considered to be the most authoritative, up-to-date, accurate, and complete source of real estate for-sale in the USA.
Estately updates this data as quickly as possible and shares as much information with our users as allowed by local rules. Estately can also email you updates when new homes come on the market that match your search, change price, or go under contract.
Checking…
•
Last updated Oct 11, 2024
•
MLS# 424002335 —
The Building
-
Construction Materials:Shingle Siding
-
Architectural Style:Craftsman
-
Basement:Partial
-
Exterior Features:Balcony
-
Security Features:Carbon Monoxide Detector(s)
-
Patio And Porch Features:Front Porch
-
Building Area Total:2900
-
Building Area Units:Square Feet
-
Building Area Source:Graphic Artist
Interior
-
Living Room Level:Main
-
Kitchen Level:Main
-
Kitchen Features:Breakfast Area, Tile Counters
-
Dining Room Level:Main
-
Dining Room Features:Bar, Formal Area
-
Family Room Level:Lower
-
Flooring:Tile
-
Fireplace:true
-
Fireplaces Total:1
-
Fireplace Features:Brick
-
Laundry Features:In Basement
Room Dimensions
-
Living Area:2900
-
Living Area Units:Square Feet
-
Living Area Source:Graphic Artist
Location
-
Directions:California to 26th to El Camino Del Mar
-
Cross Street:27th
-
Latitude:37.7877582
-
Longitude:-122.4869464
The Property
-
Parcel Number:130511
-
Property Type:Residential
-
Property Subtype:Single Family Residence
-
Lot Features:Landscaped
-
Lot Size Area:4000
-
Lot Size Acres:0.0918
-
Lot Size Square Feet:4000
-
Lot Size Units:Square Feet
-
View:Bridge(s)
-
Fencing:Back Yard
-
Horse:false
-
Irrigation Water Rights:false
-
Irrigation Source:Irrigation Connected
-
Elevation Units:Feet
-
Road Surface Type:Paved Sidewalk
Listing Agent
- Contact info:
- No listing contact info available
Beds
-
Total Bedrooms:5
-
Master Bedroom Features:Closet
Baths
-
Total Baths:4
-
Half Baths:1
-
Full Baths:3
-
Bathroom Features:Closet, Stone, Tile, Tub, Tub w/Shower Over
The Listing
-
Home Warranty:false
Heating & Cooling
-
Heating:Central
-
Heating:true
Utilities
-
Electric:220 Volts in Kitchen
-
Sewer:Public Sewer
-
Water Source:Meter on Site
Appliances
-
Appliances:Dishwasher
The Community
-
Senior Community:false
-
Pool Private:false
-
Association:false
Parking
-
Garage:true
-
Garage Spaces:1
-
Attached Garage:true
-
Carport:false
-
Parking Total:1
-
Parking Features:Driveway
-
Covered Spaces:1
-
Open Parking:true
Walk Score®
Provided by WalkScore® Inc.
Walk Score is the most well-known measure of walkability for any address. It is based on the distance to a variety of nearby services and pedestrian friendliness. Walk Scores range from 0 (Car-Dependent) to 100 (Walker’s Paradise).
Bike Score®
Provided by WalkScore® Inc.
Bike Score evaluates a location's bikeability. It is calculated by measuring bike infrastructure, hills, destinations and road connectivity, and the number of bike commuters. Bike Scores range from 0 (Somewhat Bikeable) to 100 (Biker’s Paradise).
Transit Score®
Provided by WalkScore® Inc.
Transit Score measures a location's access to public transit. It is based on nearby transit routes frequency, type of route (bus, rail, etc.), and distance to the nearest stop on the route. Transit Scores range from 0 (Minimal Transit) to 100 (Rider’s Paradise).
Soundscore™
Provided by HowLoud
Soundscore is an overall score that accounts for traffic, airport activity, and local sources. A Soundscore rating is a number between 50 (very loud) and 100 (very quiet).
Sale history
| Date | Event | Source | Price | % Change |
|---|---|---|---|---|
|
4/19/24
Apr 19, 2024
|
Sold | SFMLS | $3,675,000 |
































































































