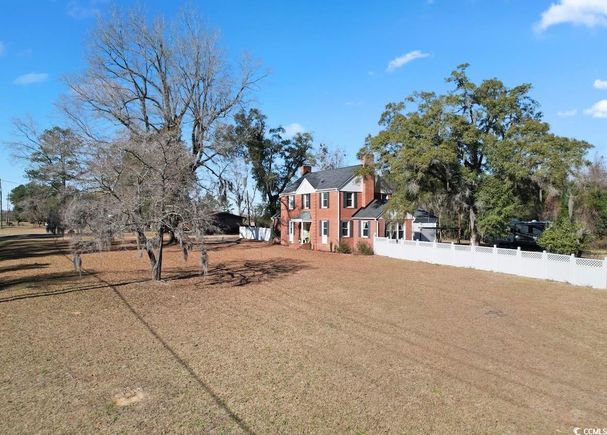321 N Pamplico Hwy.
Pamplico, SC 29583
- 4 beds
- 2.5 baths
- 3,154 sqft
- ~3 acre lot
- $110 per sqft
- 1955 build
- – on site
More homes
Conveniently situated just 15 miles southeast of Florence, this charming property offers easy access to a vibrant city hub, yet offers the great escape of being in a small rural town away from it all. Experience the allure of this exquisite residence in scenic Pamplico, SC. Boasting 3,154 heated sq.ft and resting on over 3.3 acres, this thoughtfully designed home ensures spacious living. The expansive eat-in kitchen, perfect for hosting gatherings, features granite countertops, a large island, breakfast bar, and stainless appliances—a haven for culinary enthusiasts. The formal dining room, adorned with a fireplace, adds a touch of special ambiance. Indulge in the inviting living room, also graced by a fireplace, complemented by an adjacent office bathed in natural light. The main floor hosts a generous primary bedroom with an adjoining walk-in closet that is so huge it could easily accommodate seasonal wardrobes. The primary bath offers double sinks, vanity area, and an oversized whirlpool tub with a shower. Venture upstairs to discover three additional bedrooms and another full bathroom with a tub/shower combo. The lower level encompasses a convenient half bath and laundry connections. Ample storage awaits, including a basement for summer and fall canning projects, while just beyond the back door lies the entrance to the attached workshop. Surrounded by picturesque hardwoods and adorned with a majestic oak in the front yard, this stately home boasts beautiful touches and hardwood flooring finishes. Embrace the charm of Pamplico, where the Lynches and Great Pee Dee Rivers are a short scenic drive and the beach is only 90 miles away. 15 miles away in Florence you can enjoy the diverse shopping options, indulge in culinary delights at local restaurants, and enjoy the numerous benefits of city living while still savoring the tranquility of your Pamplico residence. Experience the best of both worlds with this well-located home. Don't miss the opportunity to make this YOUR home—schedule a showing today!

Last checked:
As a licensed real estate brokerage, Estately has access to the same database professional Realtors use: the Multiple Listing Service (or MLS). That means we can display all the properties listed by other member brokerages of the local Association of Realtors—unless the seller has requested that the listing not be published or marketed online.
The MLS is widely considered to be the most authoritative, up-to-date, accurate, and complete source of real estate for-sale in the USA.
Estately updates this data as quickly as possible and shares as much information with our users as allowed by local rules. Estately can also email you updates when new homes come on the market that match your search, change price, or go under contract.
Checking…
•
Last updated Mar 26, 2025
•
MLS# 2401735 —
The Building
-
Year Built:1955
-
Architectural Style:Colonial
-
Construction Materials:Brick
-
Foundation Details:Crawlspace
-
Levels:Two
-
Basement:CrawlSpace
-
Exterior Features:Fence,Porch,Patio,Storage
-
Patio And Porch Features:RearPorch,FrontPorch,Patio
-
Security Features:SecuritySystem,SmokeDetectors
-
Building Area Total:3692.0
Interior
-
Interior Features:Fireplace,Other,SplitBedrooms,Workshop,BreakfastBar,BedroomOnMainLevel,EntranceFoyer,KitchenIsland,StainlessSteelAppliances,SolidSurfaceCounters
-
Furnished:Unfurnished
-
Flooring:Tile,Wood
-
Fireplace:true
Room Dimensions
-
Living Area:3154.0
-
Living Area Source:Appraiser
Financial & Terms
-
Listing Terms:Cash,Conventional,FHA,VaLoan
-
Lease Considered:false
Location
-
Latitude:33.99717247
-
Longitude:-79.57579793
The Property
-
Property Type:Residential
-
Property Subtype:Detached
-
Property Subtype Additional:Detached
-
Property Condition:Resale
-
Lot Features:OneOrMoreAcres,CityLot,IrregularLot
-
Lot Size Dimensions:700x246x574x209
-
Lot Size Acres:3.3
-
Lot Size Source:Appraiser
-
Parcel Number:60001-01-006
-
Zoning:R-1
Listing Agent
- Contact info:
- Agent phone:
- (843) 254-1533
- Office phone:
- (843) 254-1533
Beds
-
Bedrooms Total:4
Baths
-
Full Baths:2
-
Half Baths:1
The Listing
-
Possession:Closing
-
Home Warranty:false
Heating & Cooling
-
Heating:Central,Electric
-
Heating:true
-
Cooling:CentralAir
-
Cooling:true
Utilities
-
Utilities:ElectricityAvailable,SewerAvailable,WaterAvailable
-
Water Source:Public
Appliances
-
Appliances:DoubleOven,Dishwasher,Range,Refrigerator
-
Laundry Features:WasherHookup
Schools
-
Elementary School:Outside of Horry & Georgetown Counties
-
Middle Or Junior School:Outside of Horry & Georgetown Counties
-
High School:Outside of Horry & Georgetown Counties
The Community
-
Subdivision Name:Not within a Subdivision
-
Association:false
-
Association Fee Frequency:Monthly
Parking
-
Parking Features:Driveway
-
Parking Total:8.0
Walk Score®
Provided by WalkScore® Inc.
Walk Score is the most well-known measure of walkability for any address. It is based on the distance to a variety of nearby services and pedestrian friendliness. Walk Scores range from 0 (Car-Dependent) to 100 (Walker’s Paradise).
Bike Score®
Provided by WalkScore® Inc.
Bike Score evaluates a location's bikeability. It is calculated by measuring bike infrastructure, hills, destinations and road connectivity, and the number of bike commuters. Bike Scores range from 0 (Somewhat Bikeable) to 100 (Biker’s Paradise).
Air Pollution Index
Provided by ClearlyEnergy
The air pollution index is calculated by county or urban area using the past three years data. The index ranks the county or urban area on a scale of 0 (best) - 100 (worst) across the United Sates.
Sale history
| Date | Event | Source | Price | % Change |
|---|---|---|---|---|
|
5/10/24
May 10, 2024
|
Sold | CCAR | $349,900 | |
|
3/28/24
Mar 28, 2024
|
Sold Subject To Contingencies | CCAR | $349,900 | |
|
1/21/24
Jan 21, 2024
|
Listed / Active | CCAR | $349,900 |









































