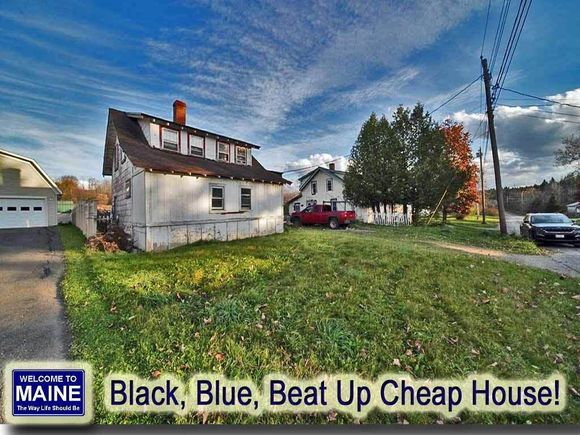32 Cary Street
Houlton, ME 04730
- 1 bed
- – baths
- 820 sqft
- 8,712 sqft lot
- $44 per sqft
- 1930 build
- – on site
Handy Man Special, Roll Up Your Sleeves Time. Build Sweat Equity. If You Are Skilled With Power Tools, Have Patience, This Cape Style 820' Square Foot Home Can Be Slowly Renovated Room By Room. Upstairs One Open Area And Was 3 Bedrooms. New Studding, Stripped To The Boards Upstairs. Bedroom Down To ''Camp Out'' In While You Fix And Repair And Improve. The Plan Was Two Efficiencies... One Up, One Down. Zoning Allows. Maybe You Are Needing 3 Bedrooms? Dead End Street Quiet. Attached Garage With Overhead Storage. Deep Private Lot Is Level, On Edge Of Town! New Roof Shingles, Updates To Foundation. Not Everyone Has The Time Or Skill To Tackle. But What About You? Video. Near Schools, Park, Grocery Store, Way Way Too Close To The Ice Cream Dairy Bar And Connected To Outdoor Rec Trails. Peck Away And Stop Renting, Start Owning! Here For Questions. Fire Away! Here To Help And Please Reach Out. 2nd Story Opened Up, Gutted, Newly Studded. Take Your Time, Do It Right DIY Ready When You Are Property To Tackle!

Last checked:
As a licensed real estate brokerage, Estately has access to the same database professional Realtors use: the Multiple Listing Service (or MLS). That means we can display all the properties listed by other member brokerages of the local Association of Realtors—unless the seller has requested that the listing not be published or marketed online.
The MLS is widely considered to be the most authoritative, up-to-date, accurate, and complete source of real estate for-sale in the USA.
Estately updates this data as quickly as possible and shares as much information with our users as allowed by local rules. Estately can also email you updates when new homes come on the market that match your search, change price, or go under contract.
Checking…
•
Last updated Mar 18, 2025
•
MLS# 1616465 —
The Building
-
Year Built:1930
-
Construction Materials:Asbestos, Wood Frame
-
Roof:Shingle
-
Basement:Full, Interior Entry, Unfinished
-
Direction Faces:None
-
Window Features:None
-
Building Features:None
-
Building Area Total:820.0
-
Building Area Source:Public Records
Interior
-
Rooms Total:4
-
Fireplace:false
-
Fireplace Features:None
Room Dimensions
-
Living Area:None
Financial & Terms
-
Land Lease:false
-
Rent Includes:None
Location
-
Directions:None
The Property
-
Lot Features:Level, Open Lot, Intown, Near Shopping
-
Lot Size:8,712 Sqft
-
Lot Size Area:0.2
-
Lot Size Acres:0.2
-
Lot Size Units:Acres
-
Lot Size Source:Public Records
-
Lot Size Dimensions:None
-
Zoning:Residential
-
Property Attached:No
-
View:Fields, Scenic, Trees/Woods
-
Current Use:None
-
Possible Use:None
-
Topography:None
-
Waterfront:false
-
Road Surface Type:Paved
Listing Agent
- Contact info:
- Agent phone:
- (207) 532-6573
- Office phone:
- (207) 532-6573
Taxes
-
Tax Year:2024
-
Tax Annual Amount:$349
Beds
-
Bedrooms Total:1
Baths
-
Three Quarter Baths:None
-
Partial Baths:None
-
Quarter Baths:None
The Listing
-
Virtual Tour URL Branded:None
Heating & Cooling
-
Heating:Other, Forced Air
-
Heating:true
-
Cooling:false
-
Cooling:None
Utilities
-
Electric:Circuit Breakers
-
Sewer:Public Sewer
-
Water Source:Public
Schools
-
Elementary School:None
-
Middle Or Junior School:None
-
High School:None
-
High School District:RSU 29/MSAD 29
The Community
-
Spa Features:None
-
Pool Private:No
-
Association Amenities:None
-
Association Fee Includes:None
-
Association:false
Parking
-
Garage:true
-
Attached Garage:false
-
Garage Spaces:1.0
-
Carport Spaces:None
-
Parking Features:1 - 4 Spaces, Gravel, On Site, Inside Entrance, Off Street, Storage
Extra Units
-
Other Structures:Shed(s)
Monthly cost estimate

Asking price
$36,500
| Expense | Monthly cost |
|---|---|
|
Mortgage
This calculator is intended for planning and education purposes only. It relies on assumptions and information provided by you regarding your goals, expectations and financial situation, and should not be used as your sole source of information. The output of the tool is not a loan offer or solicitation, nor is it financial or legal advice. |
$195
|
| Taxes | $29 |
| Insurance | $10 |
| Utilities | N/A |
| Total | $234/mo.* |
| *This is an estimate |
Walk Score®
Provided by WalkScore® Inc.
Walk Score is the most well-known measure of walkability for any address. It is based on the distance to a variety of nearby services and pedestrian friendliness. Walk Scores range from 0 (Car-Dependent) to 100 (Walker’s Paradise).
Bike Score®
Provided by WalkScore® Inc.
Bike Score evaluates a location's bikeability. It is calculated by measuring bike infrastructure, hills, destinations and road connectivity, and the number of bike commuters. Bike Scores range from 0 (Somewhat Bikeable) to 100 (Biker’s Paradise).
Sale history
| Date | Event | Source | Price | % Change |
|---|---|---|---|---|
|
3/18/25
Mar 18, 2025
|
Listed / Active | MREIS | $36,500 | |
|
1/24/24
Jan 24, 2024
|
Sold | MREIS | ||
|
12/14/23
Dec 14, 2023
|
Pending | MREIS |





































