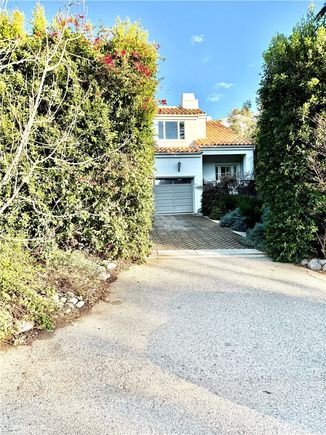31869 Sea Level Drive
Malibu, CA 90265
- 3 beds
- 3 baths
- 1,891 sqft
- $4 per sqft
- 2000 build
- 5 days on site
Just steps to the sand, this quintessential beach cottage is located on one of Malibu’s most coveted water-side gated streets. The house enjoys breathtaking views and offers two bedrooms, two and half baths and a family room. Rich wood floors run throughout most of the home, with tile floors downstairs and in the baths. All tile is Walker Zanger, and the furnishings mix antique with restoration hardware-style pieces (the home is offered furnished or unfurnished). There are two fireplaces, a powder room, Bianco marble counters, custom cabinets, a subzero fridge, laundry room, roof deck, dual glazed windows, wainscoting, fresh paint, a car charger and great light in most rooms, including the main bedroom which is the entire top floor. The main bedroom has great water and tree views, brilliant light, a fireplace, seating area and a lux en suite bath with multi-head fixtures and separate bath tub. The house also offers a private rear yard, roof top view deck, and a gated driveway in addition to the street gate. Offered furnished or unfurnished, the home is ready for immediate occupancy. Short term lease, 3-4 month or less.

Last checked:
As a licensed real estate brokerage, Estately has access to the same database professional Realtors use: the Multiple Listing Service (or MLS). That means we can display all the properties listed by other member brokerages of the local Association of Realtors—unless the seller has requested that the listing not be published or marketed online.
The MLS is widely considered to be the most authoritative, up-to-date, accurate, and complete source of real estate for-sale in the USA.
Estately updates this data as quickly as possible and shares as much information with our users as allowed by local rules. Estately can also email you updates when new homes come on the market that match your search, change price, or go under contract.
Checking…
•
Last updated Mar 29, 2025
•
MLS# SR25068359 —
This home is listed in more than one place. See it here.
The Building
-
Year Built:2000
-
Year Built Source:Public Records
-
New Construction:No
-
Construction Materials:Stucco
-
Total Number Of Units:1
-
Roof:Spanish Tile
-
Structure Type:House
-
Stories Total:3
-
Entry Level:1
-
Common Walls:No Common Walls
Interior
-
Features:2 Staircases, Furnished, High Ceilings
-
Levels:Three Or More
-
Entry Location:street level
-
Kitchen Features:Remodeled Kitchen
-
Eating Area:Dining Room
-
Flooring:Carpet, Tile, Wood
-
Room Type:Entry, Family Room, Kitchen, Laundry, Living Room, Primary Bedroom
-
Living Area Units:Square Feet
-
Living Area Source:Assessor
-
Fireplace:Yes
-
Furnished:Negotiable
-
Fireplace:Living Room, Primary Bedroom
-
Laundry:Individual Room
-
Laundry:1
Room Dimensions
-
Living Area:1891.00
Financial & Terms
-
Disclosures:CC And R's, Coastal Zone
-
Lease Term:Daily, Negotiable, Seasonal, Short Term Lease, Vacation Rental, Weekly
-
Pet Deposit:$1,000
-
Rent Includes:None
-
Security Deposit:25000
-
Additional Rent For Pets:Yes
Location
-
Directions:West from Kanan Dume Rd. South of PCH
-
Latitude:34.03801700
-
Longitude:-118.86931100
The Property
-
Property Type:Residential Lease
-
Subtype:Single Family Residence
-
Property Condition:Turnkey, Updated/Remodeled
-
Zoning:LCR1*
-
Lot Features:Cul-De-Sac
-
Lot Size Area:3428.0000
-
Lot Size Acres:0.0787
-
Lot Size SqFt:3428.00
-
Lot Size Source:Assessor
-
View:1
-
View:Coastline, Mountain(s), Ocean
-
Security Features:Automatic Gate, Carbon Monoxide Detector(s), Gated Community, Smoke Detector(s)
-
Road Surface Type:Paved
-
Additional Parcels:No
Listing Agent
- Contact info:
- No listing contact info available
Taxes
-
Tax Census Tract:8004.06
-
Tax Tract:10630
-
Tax Lot:51
Beds
-
Total Bedrooms:3
Baths
-
Total Baths:3
-
Bathroom Features:Bathtub, Shower, Double Sinks in Primary Bath, Dual shower heads (or Multiple), Remodeled, Separate tub and shower
-
Full & Three Quarter Baths:2
-
Main Level Baths:1
-
Full Baths:2
-
Half Baths:1
The Listing
-
Parcel Number:4470026009
Heating & Cooling
-
Heating:1
-
Heating:Central
-
Cooling:No
-
Cooling:None
Utilities
-
Utilities:Electricity Connected, Natural Gas Connected, Sewer Connected, Water Connected
-
Sewer:Septic Type Unknown
-
Water Source:Public
Appliances
-
Appliances:Free-Standing Range, Gas Oven, Gas Range, Refrigerator
-
Included:Yes
Schools
-
High School District:Santa Monica-Malibu Unified
The Community
-
Features:Rural
-
Association:Yes
-
Pool:None
-
Waterfront Features:Beach Access, Ocean Access
-
Senior Community:No
-
Private Pool:No
-
Spa Features:None
-
Assessments:No
-
Assessments:None
-
Pets Allowed:Cats OK, Dogs OK
Parking
-
Parking:Yes
-
Parking:Covered, Driveway, Asphalt, Electric Vehicle Charging Station(s), Garage, Garage Faces Front
-
Parking Spaces:4.00
-
Attached Garage:Yes
-
Garage Spaces:2.00
-
Uncovered Spaces:2.00
Walk Score®
Provided by WalkScore® Inc.
Walk Score is the most well-known measure of walkability for any address. It is based on the distance to a variety of nearby services and pedestrian friendliness. Walk Scores range from 0 (Car-Dependent) to 100 (Walker’s Paradise).
Bike Score®
Provided by WalkScore® Inc.
Bike Score evaluates a location's bikeability. It is calculated by measuring bike infrastructure, hills, destinations and road connectivity, and the number of bike commuters. Bike Scores range from 0 (Somewhat Bikeable) to 100 (Biker’s Paradise).
Soundscore™
Provided by HowLoud
Soundscore is an overall score that accounts for traffic, airport activity, and local sources. A Soundscore rating is a number between 50 (very loud) and 100 (very quiet).
Air Pollution Index
Provided by ClearlyEnergy
The air pollution index is calculated by county or urban area using the past three years data. The index ranks the county or urban area on a scale of 0 (best) - 100 (worst) across the United Sates.































