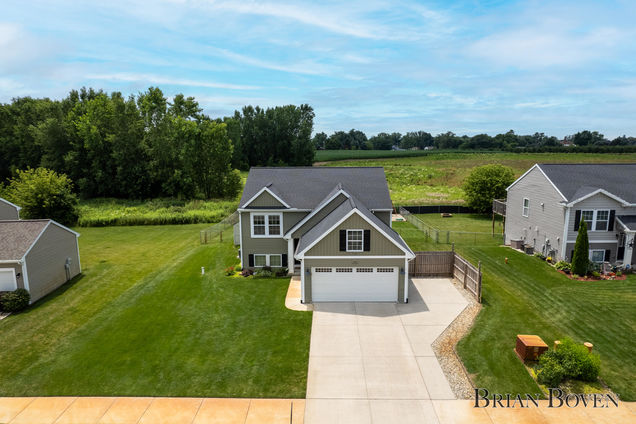316 Vansen Drive
KentCity, MI 49330
- 3 beds
- 3 baths
- 2,040 sqft
- 11,761 sqft lot
- $156 per sqft
- 2017 build
- – on site
More homes
Welcome to 316 Vansen Dr, nestled in the Meadow Garden Estates neighborhood of Kent City, MI. This beautiful home features 3 bedrooms and 3 bathrooms, offering an ideal blend of comfort and style.Step inside to discover the spacious main level adorned with vaulted ceilings that create an airy, open atmosphere. The living room boasts a sliding glass door that opens to an elevated deck, perfect for enjoying serene views of the backyard and the field beyond.The main level also includes a luxurious primary suite complete with a private bathroom and a walk-in closet, providing a peaceful retreat.The lower level offers two additional bedrooms, a full bathroom, and a versatile rec room.The backyard backs up to a tranquil field ensuring peace and quiet, while the elevated deck provides an excellent spot for relaxing or entertaining. Don't miss your chance to own this charming home in a picturesque setting. Schedule your showing today and experience the beauty and tranquility of Meadow Garden Estates!

Last checked:
As a licensed real estate brokerage, Estately has access to the same database professional Realtors use: the Multiple Listing Service (or MLS). That means we can display all the properties listed by other member brokerages of the local Association of Realtors—unless the seller has requested that the listing not be published or marketed online.
The MLS is widely considered to be the most authoritative, up-to-date, accurate, and complete source of real estate for-sale in the USA.
Estately updates this data as quickly as possible and shares as much information with our users as allowed by local rules. Estately can also email you updates when new homes come on the market that match your search, change price, or go under contract.
Checking…
•
Last updated Apr 1, 2025
•
MLS# 65024035694 —
The Building
-
Year Built:2017
-
Construction Materials:VinylSiding
-
Roof:Composition
-
Levels:BiLevel
-
Stories:2
-
Basement:Daylight
-
Basement:true
-
Window Features:InsulatedWindows, Screens
-
Patio And Porch Features:Deck
-
Green Energy Efficient:Appliances, HVAC
-
Above Grade Finished Area:1120.0
-
Below Grade Total Area:980
-
Below Grade Finished Area:920.0
Interior
-
Interior Features:Pantry, ProgrammableThermostat
-
Laundry Features:LowerLevel
Room Dimensions
-
Living Area:2040.0
-
Living Area Units:SquareFeet
-
Living Area Source:Plans
Location
-
Directions:US 131 North to Exit 104, Cedar Springs/17 Mile rd. West on 17 Mile Rd to Sweet Meadow Dr to Vansen
-
Cross Street:17 Mile
The Property
-
Parcel Number:410128377004
-
Property Type:Residential
-
Property Subtype:SingleFamilyResidence
-
Lot Size Acres:0.27
-
Lot Size Area:11840.0
-
Lot Size Dimensions:74 x 150
-
Lot Size Units:SquareFeet
-
Zoning Description:Residential
-
Road Frontage Feet:75
-
Road Frontage Type:PrivateRoad
Listing Agent
- Contact info:
- Agent phone:
- (616) 293-3254
- Office phone:
- (616) 884-4200
Taxes
-
Tax Legal Description:410128377004 UNIT 4 MEADOW GARDEN ESTATES KENT COUNTY CONDOMINIUM SUBDIVISION PLAN NO.668 INSTRUMENT NO.20040721-0100399 & AS AMENDED BY INSTRUMENT NO.20060502-00050148 SPLIT ON 09/14/2004 FROM 41-01-28-376-023, 41-01-28-376-024;
-
Tax Assessed Value:107484
-
Tax Annual Amount:3357.53
Beds
-
Total Bedrooms:3
Baths
-
Total Baths:3
-
Full Baths:2
-
Half Baths:1
Heating & Cooling
-
Heating:ENERGYSTARQualifiedEquipment, ForcedAir, NaturalGas
-
Heating:true
-
Cooling:CentralAir
-
Cooling:true
Utilities
-
Utilities:SewerConnected
-
Sewer:PublicSewer, SewerAtStreet
-
Water Source:Well
-
Green Water Conservation:LowFlowFixtures
Appliances
-
Appliances:Dishwasher, Disposal, Humidifier, Range
Schools
-
High School District:KentCity
The Community
-
Waterfront:false
-
Association:true
-
Association Fee:20.0
-
Association Fee Frequency:Monthly
Parking
-
Garage:true
-
Garage Spaces:2.0
-
Attached Garage:true
-
Parking Features:Attached, Paved
IDX provided courtesy of Realcomp II Ltd., via Estately and Greater Regional Alliance of REALTORS, © 2025 Realcomp II Ltd. Shareholders

Estately Inc. is a Michigan licensed brokerage #6505374810, managed by Michigan licensed REALTOR® broker Darren Yearsley #6505374810.
IDX information is provided exclusively for consumers personal, non-commercial use and may not be used for any purpose other than to identify prospective properties consumers may be interested in purchasing.
IDX provided courtesy of Realcomp II Ltd. via Estately Inc. and REALCOMP. ©2025 Realcomp II Ltd. Shareholders.
Air Pollution Index
Provided by ClearlyEnergy
The air pollution index is calculated by county or urban area using the past three years data. The index ranks the county or urban area on a scale of 0 (best) - 100 (worst) across the United Sates.
Sale history
| Date | Event | Source | Price | % Change |
|---|---|---|---|---|
|
10/15/24
Oct 15, 2024
|
Sold | REALCOMP | $320,000 | 71.2% (9.7% / YR) |
|
6/9/17
Jun 9, 2017
|
REALCOMP | $186,900 |


