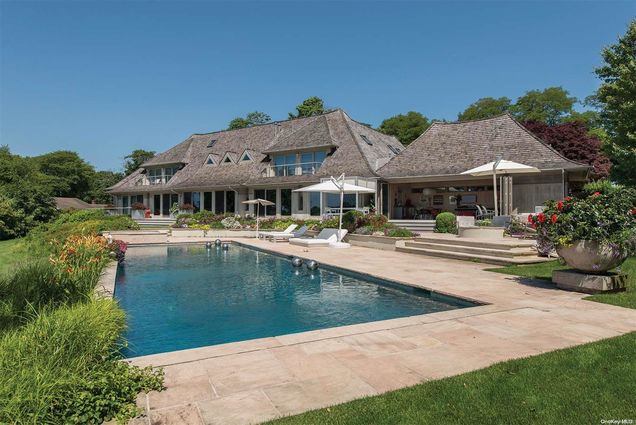316 Deerfield Road
Water Mill, NY 11976
- 61 beds
- 9 baths
- 8,000 sqft
- $26 per sqft
- 2016 build
- – on site
SUNSETS ACROSS THE POND RP240310 - This custom-built estate offers striking panoramic water views across Mill Pond with 700 feet of waterfront on 2+ bucolic acres. The 8000+/- sq. ft. modern beauty consists of 6 bedrooms, 8 baths, custom crafted and light flooded with 30 ft. ceilings, and full access overlooking the pond, The indoor/outdoor pavilion completely opens with folding glass walls to the heated Gunite pool and spa. The family room with bar and fireplace are adjacent to the paneled study. A top-of-the line chef's kitchen and large prep kitchen add to the unique quality of this extraordinary house. The spacious first floor master suite offers dual baths, giant custom closets and a sliding glass door providing private access to the grounds. Additionally, a second master suite and 3 more en-suite bedrooms with terraces are separated by a gallery on the upper level. The lower level includes a light-filled gym, billiards room, ping pong and gaming room, extensive wine refrigeration and media room with kitchenette, another bedroom and bath for overflow as well. Access all three levels with the elevator. Magnificent grounds offer a mahogany deck and fire pit, all perfect for entertaining while enjoying the spectacular water views. Mature flowering gardens lead to the water's edge and private dock. Additional features include an elevator servicing all three levels, and a 2 car garage. From this extraordinary estate enjoy the year round Hamptons sunsets., Additional information: Weekly Renta Amt:42500

Last checked:
As a licensed real estate brokerage, Estately has access to the same database professional Realtors use: the Multiple Listing Service (or MLS). That means we can display all the properties listed by other member brokerages of the local Association of Realtors—unless the seller has requested that the listing not be published or marketed online.
The MLS is widely considered to be the most authoritative, up-to-date, accurate, and complete source of real estate for-sale in the USA.
Estately updates this data as quickly as possible and shares as much information with our users as allowed by local rules. Estately can also email you updates when new homes come on the market that match your search, change price, or go under contract.
Checking…
•
Last updated Mar 27, 2025
•
MLS# L3587814 —
The Building
-
Year Built:2016
-
Basement:false
-
Architectural Style:Contemporary
-
Construction Materials:Cedar, Shake Siding
-
Exterior Features:Balcony
-
Security Features:Security System
-
Stories Total:3
-
Attic:Partial
-
Smoking:No
Interior
-
Levels:Three Or More
-
Living Area:8000
-
Total Rooms:16
-
Interior Features:Cathedral Ceiling(s), Eat-in Kitchen, Elevator, Master Downstairs, Pantry, Walk-In Closet(s), Marble Counters, Primary Bathroom
-
Fireplaces Total:2
-
Flooring:Hardwood
-
Furnished:Furnished
-
Room Description:Large waterview||2 Kitchens - prep & chef's||Mud Room||With wet bar & fireplace||Large||4 en suite guest||additional laundry||bedroom & bath||gym||billiards, rec & game rooms
Financial & Terms
-
Lease Term:July
-
Security Deposits:10-20
-
Availability Date:2024-12-01
The Property
-
Fencing:Back Yard
-
Parcel Number:0900-101-00-03-00-012-000
-
Property Type:Residential Lease
-
Property Subtype:Single Family Residence
-
Lot Size SqFt:87,120 Sqft
-
Property Attached:false
-
Additional Parcels:No
-
Lot Size Dimensions:2.00
-
Waterfront:true
Listing Agent
- Contact info:
- Agent phone:
- (631) 537-2727
- Office phone:
- (631) 537-2727
Taxes
-
Tax Lot:12
Beds
-
Total Bedrooms:61
Baths
-
Full Baths:7
-
Half Baths:2
-
Total Baths:9
Heating & Cooling
-
Heating:Natural Gas, Forced Air
-
Cooling:Central Air
Utilities
-
Sewer:Septic Tank
-
Water Source:Drilled Well
Appliances
-
Appliances:Electric Water Heater
Schools
-
High School:Bridgehampton School
-
High School District:Bridgehampton
-
Middle School:Bridgehampton School
The Community
-
Association:false
-
Seasonal:No
-
Senior Community:false
-
Additional Fees:No
-
Additional Fee Frequency:Monthly
-
Pool Features:In Ground
-
Pool Private:true
-
Spa:false
-
Pets Allowed:Call
Parking
-
Parking Features:Attached
Walk Score®
Provided by WalkScore® Inc.
Walk Score is the most well-known measure of walkability for any address. It is based on the distance to a variety of nearby services and pedestrian friendliness. Walk Scores range from 0 (Car-Dependent) to 100 (Walker’s Paradise).
Bike Score®
Provided by WalkScore® Inc.
Bike Score evaluates a location's bikeability. It is calculated by measuring bike infrastructure, hills, destinations and road connectivity, and the number of bike commuters. Bike Scores range from 0 (Somewhat Bikeable) to 100 (Biker’s Paradise).
Soundscore™
Provided by HowLoud
Soundscore is an overall score that accounts for traffic, airport activity, and local sources. A Soundscore rating is a number between 50 (very loud) and 100 (very quiet).























