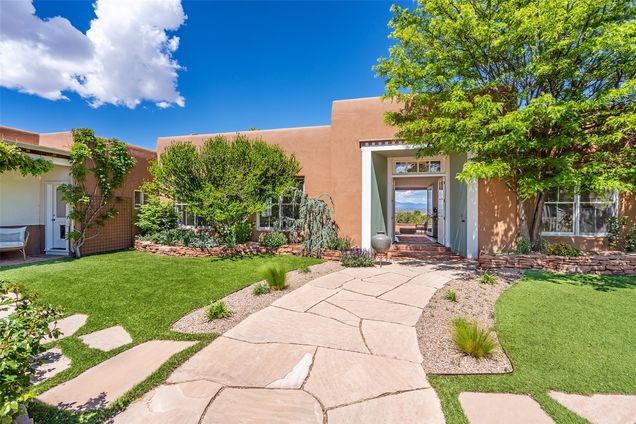31 W Golden Eagle Road
Santa Fe, NM 87506
- 3 beds
- 5 baths
- 3,697 sqft
- ~1 acre lot
- $508 per sqft
- 1997 build
- – on site
More homes
EXPERIENCE THE EPITOME OF LUXURY LIVING IN THIS RARE SPANISH TERRITORIAL-STYLE HOME WITH ASTONISHING VIEWS, NESTLED BY THE 6TH HOLE OF THE SUNRISE GOLF COURSE WITHIN THE PRESTIGIOUS GATED COMMUNITY OF LAS CAMPANAS. This exquisite single-level residence was designed by Trey Jordan and built by Will Prull. The home is washed with natural light and offers 3 bedrooms, 3 bathrooms, 2 powder rooms, and a 2-car garage with storage, all meticulously designed for comfort and elegance. Gated and walled, this property is set back on the lot offering security and privacy. The impressive entry consists of large gates with a mature garden and tall doors that open to and through the house leading to huge views and the expansive covered portal ideal for entertaining or simply savoring sunsets to the West. Mountain and garden views are maximized throughout the home with dazzling effect. The residence is thoughtfully divided into two wings, providing both privacy and a seamless flow. The south wing boasts spacious guest bedrooms and a large living room, perfect for relaxation or entertaining. The north wing features a gourmet kitchen, dining area, informal living space, and the luxurious primary suite. The conservatory with banks of windows that face the enclosed front garden is heated for year-round enjoyment, and makes for an ideal garden room, crafts room, or large office. The owner’s suite has been impeccably remodeled, featuring a spa-like bathroom with a soaking tub, a separate walk-in shower, two oversized walk-in closets, and a private "secret garden" patio. Conveniently located near the clubhouse and perched above the golf course, this home provides the perfect balance of luxury and privacy. A tree-lined buffer ensures tranquility, making this property a true sanctuary. With its enchanting gardens, seamless indoor/outdoor living, and unmatched views, this home is a rare gem in Las Campanas, offering a lifestyle of unparalleled elegance and comfort.

Last checked:
As a licensed real estate brokerage, Estately has access to the same database professional Realtors use: the Multiple Listing Service (or MLS). That means we can display all the properties listed by other member brokerages of the local Association of Realtors—unless the seller has requested that the listing not be published or marketed online.
The MLS is widely considered to be the most authoritative, up-to-date, accurate, and complete source of real estate for-sale in the USA.
Estately updates this data as quickly as possible and shares as much information with our users as allowed by local rules. Estately can also email you updates when new homes come on the market that match your search, change price, or go under contract.
Checking…
•
Last updated Apr 12, 2025
•
MLS# 202403386 —
The Building
-
Year Built:1997
-
Year Built Source:PublicRecords
-
Builder Name:Will Prull
-
Architectural Style:OneStory,Territorial
-
Construction Materials:Frame,Stucco
-
Levels:One
-
Roof:Flat
-
Basement:false
-
Foundation Details:Slab
-
Security Features:DeadBolts,SecurityGate,HeatDetector,SmokeDetectors
-
Accessibility Features:NotAdaCompliant
-
Building Area Total:4075.0
Interior
-
Interior Features:BeamedCeilings,NoInteriorSteps
-
Flooring:Brick,Tile,Wood
-
Fireplace:$true
-
Fireplaces Total:3
-
Fireplace Features:WoodBurning
Room Dimensions
-
Living Area:3697.0
-
Living Area Units:SquareFeet
-
Living Area Source:PublicRecords
Financial & Terms
-
Lease Considered:false
Location
-
Directions:West on Las Campanas Drive - Right on Pojoaque Ridge - Gate (call security for access) - Left on W Golden Eagle Rd.
-
Latitude:35.7126898
-
Longitude:-106.0447833
The Property
-
Parcel Number:940001013
-
Property Type:Residential
-
Property Subtype:SingleFamilyResidence
-
Property Subtype Additional:Detached,SingleFamilyResidence
-
Lot Features:DripIrrigationBubblers
-
Lot Size Acres:1.26
-
Lot Size SqFt:54885.6
-
Lot Size Area:1.26
-
Lot Size Source:PublicRecords
-
Lot Size Units:Acres
-
Other Structures:StudioAttached
-
Waterfront:false
-
Land Lease:false
Listing Agent
- Contact info:
- Agent phone:
- (505) 209-5626
- Office phone:
- (505) 988-2533
Taxes
-
Tax Legal Description:1.260 AC SANTA FE ESTATES III UNIT 1 LOT 393 LAS CAMPANAS DE
Beds
-
Bedrooms Total:3
Baths
-
Total Baths:5
-
Full Baths:1
-
Three Quarter Baths:2
-
Half Baths:2
Heating & Cooling
-
Heating:Fireplaces,NaturalGas,RadiantFloor
-
Heating:true
-
Cooling:true
-
Cooling:Ductless,HeatPump,Refrigerated
Utilities
-
Utilities:HighSpeedInternetAvailable,ElectricityAvailable
-
Sewer:CommunityCoopSewer
-
Water Source:CommunityCoop
Appliances
-
Appliances:Dryer,Dishwasher,GasCooktop,Disposal,Oven,Range,Refrigerator,WaterHeater,Washer
Schools
-
Elementary School:Gonzales
-
Middle Or Junior School:Gonzales
-
High School:Santa Fe
The Community
-
Subdivision Name:Las Campanas
-
Association Amenities:Other,SeeRemarks
-
Pool Features:None
-
Association:true
-
Association Fee:3896.0
-
Association Fee Includes:CommonAreas,RoadMaintenance,Security
-
Association Fee Frequency:Annually
Parking
-
Garage:true
-
Garage Spaces:2.0
-
Attached Garage:true
-
Parking Total:2.0
-
Parking Features:Attached,DirectAccess,Garage
Walk Score®
Provided by WalkScore® Inc.
Walk Score is the most well-known measure of walkability for any address. It is based on the distance to a variety of nearby services and pedestrian friendliness. Walk Scores range from 0 (Car-Dependent) to 100 (Walker’s Paradise).
Bike Score®
Provided by WalkScore® Inc.
Bike Score evaluates a location's bikeability. It is calculated by measuring bike infrastructure, hills, destinations and road connectivity, and the number of bike commuters. Bike Scores range from 0 (Somewhat Bikeable) to 100 (Biker’s Paradise).
Air Pollution Index
Provided by ClearlyEnergy
The air pollution index is calculated by county or urban area using the past three years data. The index ranks the county or urban area on a scale of 0 (best) - 100 (worst) across the United Sates.




































