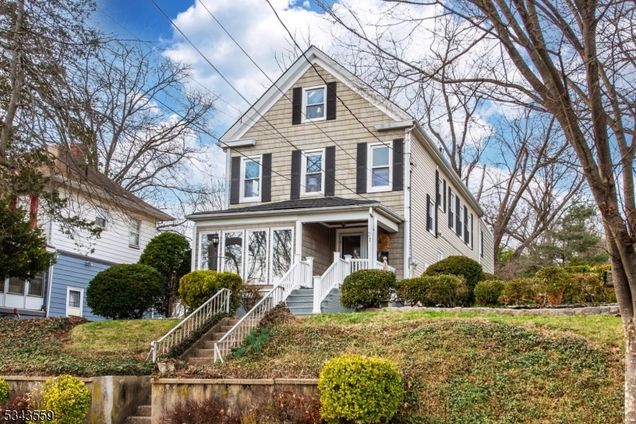31 Paterson Ave
Clifton City, NJ 07014-1858
- 6 beds
- 3.5 baths
- – sqft
- 6,970 sqft lot
- 1910 build
- – on site
Seize this unparalleled opportunity with this 2-family home on an expansive lot (nearly 14,000 sq. ft.) offering limitless possibilities. Ideal to call home or as a premium rental income source, the main residence features 4-bedrooms / 3-baths across 4 levels of living space, complemented by a 2- bedroom / 1-bath second unit. Both units have private entrances and dedicated utilities, ensuring privacy and convenience. The property's vast expanse is a blank canvas for the imaginative buyer envision additional construction, installing a pool, or creating a private garden retreat. The potential to expand existing structures is vast, limited only by your dreams. Mature trees and serene landscaping forge a peaceful haven amid the vibrant surroundings. Strategically located near the Nutley border, residents enjoy proximity to top-notch schools, lush parks, and an abundance of shopping, dining, and entertainment options. With easy access to major highways and New Jersey Transit train and bus routes to New York City, this address masterfully blends suburban tranquility with city connectivity. An extraordinary investment opportunity, this property is a true treasure for those seeking to capitalize on a strategic location and robust potential. It will be delivered vacant, offering immediate possibilities for personalization or investment. Don't miss this once-in-a-lifetime chance to own a piece of Clifton's finest real estate. Unleash your imagination and create your vision here.

Last checked:
As a licensed real estate brokerage, Estately has access to the same database professional Realtors use: the Multiple Listing Service (or MLS). That means we can display all the properties listed by other member brokerages of the local Association of Realtors—unless the seller has requested that the listing not be published or marketed online.
The MLS is widely considered to be the most authoritative, up-to-date, accurate, and complete source of real estate for-sale in the USA.
Estately updates this data as quickly as possible and shares as much information with our users as allowed by local rules. Estately can also email you updates when new homes come on the market that match your search, change price, or go under contract.
Checking…
•
Last updated Mar 27, 2025
•
MLS# 3953258 —
The Building
-
Construction Date/Year Built:1910
-
Unit Style:Duplex-Side by Side, See Remarks
-
Roof Description:Fiberglass
-
Exterior Description:Vinyl Siding
-
Color of Building:Taupe
-
Basement:Yes
-
Total # of Units:2
Interior
-
Interior Features:Carbon Monoxide Detector, Carpeting, Fire Extinguisher, Skylight, Smoke Detector, Wood Floors
-
Total # of Rooms:14
-
Basement Description:Finished, Full
Financial & Terms
-
Possession:At Closing
Location
-
Directions:Take Route 3 to Passaic Avenue then Princeton Street to Paterson Avenue
-
Latitude:40.83018
-
Longitude:-74.14632
The Property
-
Approx Lot Size:50 Sqft
-
Lot Description:Irregular Lot
-
Total Acres:0 Sqft
-
Lot Identifier:30
-
Exterior Features:See Remarks, Sidewalk, Storage Shed
-
Exclusions:Staging and personal property.
-
Easements:Unknown
-
Assessment Land:101400
-
Assess Amount Land Tax:*
Listing Agent
- Contact info:
- Agent phone:
- (973) 783-7400
- Office phone:
- (973) 783-7400
Taxes
-
Tax ID For Property:2502-00082-0002-00030-0000-
-
Tax Year:2024
-
Tax Year:*
-
Tax Rate:*
-
Tax Rate Year:2024
-
Tax Rate Amount:5.936
-
Tax Amount:$12,192
-
Tax Amount:$*
-
Lot ID Tax:*
-
Lot Size Tax:*
-
Acres Tax:$*
-
Block ID Tax:*
-
City Tax:$*
-
County Tax:$*
-
Zip Code Tax:*
Beds
-
# of Bedrooms:6
-
Unit 1 Bedrooms:4
-
Unit 2 Bedrooms:2
Baths
-
Total # of Baths:3.10
-
Total # of Full Baths:3
-
Total # of Half Baths:1
-
Unit 1 Baths:2.5
-
Unit 2 Baths:1.0
Heating & Cooling
-
Heating:2 Units, Radiators - Steam
-
Water Heater:Gas
Utilities
-
Utilities:Electric, Gas-Natural
-
Water:Public Water
-
Fuel Type:Gas-Natural
-
Sewer:Public Sewer
The Community
-
Assessment Total:205400
-
Assessment Total Tax:*
-
Assessment Bldg:104000
-
Assess Amount Building Tax:*
Parking
-
Parking/Driveway Description:None
Extra Units
-
Unit 1 SqFt:2016
-
Unit 2 SqFt:944
-
Unit 1 Levels:3
-
Unit 2 Levels:2
-
Unit 1 Rooms:10
-
Unit 2 Rooms:4
-
Unit 1 Handicap Modified:No
-
Unit 2 Handicap Modified:No
-
Unit 1 Room Description:Bedrooms, Dining Room, Family Room, Living Room, Master Bedroom, Sunroom
-
Unit 2 Room Description:Bedrooms, Eat-In Kitchen, Living Room
-
Unit 1 Fireplaces:1
-
Unit 1 Appliances/Equipment:Carbon Monoxide Detector, Dishwasher, Range/Oven - Gas, Refrigerator
-
Unit 2 Appliances/Equipment:Carbon Monoxide Detector, Dishwasher, Range/Oven - Gas, Refrigerator, See Remarks
Walk Score®
Provided by WalkScore® Inc.
Walk Score is the most well-known measure of walkability for any address. It is based on the distance to a variety of nearby services and pedestrian friendliness. Walk Scores range from 0 (Car-Dependent) to 100 (Walker’s Paradise).
Bike Score®
Provided by WalkScore® Inc.
Bike Score evaluates a location's bikeability. It is calculated by measuring bike infrastructure, hills, destinations and road connectivity, and the number of bike commuters. Bike Scores range from 0 (Somewhat Bikeable) to 100 (Biker’s Paradise).
Transit Score®
Provided by WalkScore® Inc.
Transit Score measures a location's access to public transit. It is based on nearby transit routes frequency, type of route (bus, rail, etc.), and distance to the nearest stop on the route. Transit Scores range from 0 (Minimal Transit) to 100 (Rider’s Paradise).
Soundscore™
Provided by HowLoud
Soundscore is an overall score that accounts for traffic, airport activity, and local sources. A Soundscore rating is a number between 50 (very loud) and 100 (very quiet).
Sale history
| Date | Event | Source | Price | % Change |
|---|---|---|---|---|
|
3/27/25
Mar 27, 2025
|
Listed / Active | GSMLS | $899,900 |








































