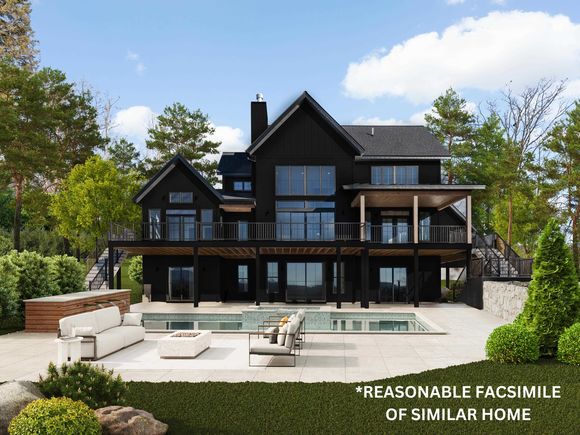31 Hilltop
Peterborough, NH 03458
- 4 beds
- 4 baths
- 4,200 sqft
- ~14 acre lot
- $760 per sqft
- – on site
A customizable to-be-constructed home opportunity set on 13.72 private acres on Cranberry Meadow Pond! Photos and renderings are of a recently completed custom home by LR3 Development at Cranberry Meadow Estates. This well-designed floor plan offers over 4,000 square feet of living space including 4 bedrooms, 4 baths, a first-floor primary suite, in-home office, large open concept kitchen, and a dining combination and spacious great room with 18-foot ceilings. The full walkout lower level boasts a fabulous guest space with a bedroom and bath. Up to 800 square foot of bonus space above the garage could also be finished as a family room, studio, or in-home gym. Bespoke finishes, from hardware and lighting to the tile and oversize windows - every detail is impeccable. Access to miles of hiking trails from your backyard yet just minutes from all that downtown Peterborough has to offer. 50 minutes to Manchester-BostonRegional Airport and 90 minutes to Boston Logan International Airport. Additional lots and plans available. Bring your creativity as every aspect of this home can be customized to meet your vision. Buyer responsible for all current use tax penalties.

Last checked:
As a licensed real estate brokerage, Estately has access to the same database professional Realtors use: the Multiple Listing Service (or MLS). That means we can display all the properties listed by other member brokerages of the local Association of Realtors—unless the seller has requested that the listing not be published or marketed online.
The MLS is widely considered to be the most authoritative, up-to-date, accurate, and complete source of real estate for-sale in the USA.
Estately updates this data as quickly as possible and shares as much information with our users as allowed by local rules. Estately can also email you updates when new homes come on the market that match your search, change price, or go under contract.
Checking…
•
Last updated Apr 9, 2025
•
MLS# 4989627 —
The Building
-
Pre-Construction:No
-
Construction Status:Pre-Construction
-
Construction Materials:Wood Frame, Vinyl Siding
-
Architectural Style:Modern Architecture, Craftsman
-
Roof:Shingle - Architectural
-
Foundation:Poured Concrete
-
Equipment:CO Detector, Smoke Detector
-
Features - Accessibility:1st Floor Bedroom, Hard Surface Flooring, Low Pile Carpet
-
Total Stories:2
-
Approx SqFt Total:4200
-
Approx SqFt Total Finished:4,200 Sqft
-
Approx SqFt Finished Above Grade:3,000 Sqft
-
Approx SqFt Finished Below Grade:1,200 Sqft
-
Approx SqFt Finished Building Source:Plans
-
Approx SqFt Finished Above Grade Source:Plans
Interior
-
Total Rooms:10
-
Features - Interior:Dining Area, Fireplace - Gas, Kitchen Island, Kitchen/Dining, Primary BR w/ BA, Natural Light, Vaulted Ceiling, Walk-in Closet, Walk-in Pantry
-
Flooring:Hardwood, Manufactured, Tile
-
Basement:Yes
-
Basement Description:Concrete, Concrete Floor, Stairs - Exterior, Stairs - Interior, Walkout, Interior Access, Exterior Access
-
Basement Access Type:Interior
-
Room 1 Level:1
-
Room 2 Level:1
-
Room 3 Level:1
-
Room 4 Level:1
-
Room 5 Level:1
-
Room 6 Level:1
-
Room 7 Level:2
-
Room 8 Level:2
-
Room 9 Level:2
-
Room 1 Type:Primary BR Suite
-
Room 2 Type:Kitchen
-
Room 8 Type:Bedroom
-
Room 9 Type:Bedroom
-
Room 7 Type:Bedroom
-
Room 5 Type:Office/Study
-
Room 4 Type:Living Room
-
Room 3 Type:Dining Room
-
Room 6 Type:Mudroom
-
Rooms Level 1:Level 1: Dining Room, Level 1: Kitchen, Level 1: Living Room, Level 1: Primary Bdm Ste, Level 1: Mudroom, Level 1: Office/Study
-
Rooms: Level 2Level 2: Bedroom
Location
-
Directions:From NH Route 101: Turn onto Old Street Road. Take your first right after the stop sign onto Carley Road. Turn right onto Cranberry Meadow Drive.
-
Map:R002
-
Latitude:42.868616311654137
-
Longitude:-71.916897737884526
The Property
-
Property Type:Single Family
-
Property Class:Residential
-
Seasonal:No
-
Lot:110
-
Lot Features:Country Setting, Pond, Secluded, Sloping, Trail/Near Trail, Walking Trails, Wooded, Abuts Conservation, Neighborhood
-
Lot SqFt:597,643 Sqft
-
Lot Acres:13 Sqft
-
Zoning:Residential
-
Exterior Features:Deck, Garden Space, Natural Shade, Porch - Covered, ROW to Water, Windows - Low E
-
Driveway:Circular, Gravel
Listing Agent
- Contact info:
- Office phone:
- (888) 398-7062
Taxes
-
Taxes TBD:Yes
Beds
-
Total Bedrooms:4
Baths
-
Total Baths:4
-
Full Baths:3
-
Half Baths:1
The Listing
-
Price Per SqFt:760.71
-
Foreclosed/Bank-Owned/REO:No
Heating & Cooling
-
Heating:Propane, Forced Air
-
Cooling:Central AC
Utilities
-
Utilities:Cable - Available
-
Sewer:1500+ Gallon, Leach Field
-
Electric:200 Amp, Circuit Breaker(s)
-
Water Source:Drilled Well
Appliances
-
Appliances:Dishwasher, Refrigerator, Stove - Gas, Water Heater - Electric
Schools
-
Elementary School:Peterborough Elem School
-
Middle Or Junior School:South Meadow School
-
High School:Contoocook Valley Regional Hig
-
School District:Contoocook Valley SD SAU #1
The Community
-
Development / Subdivision:Cranberry Meadow Estates
-
Covenants:Yes
Parking
-
Garage:Yes
-
Garage Capacity:3
-
Parking:Direct Entry, Driveway, Garage, On-Site, Parking Spaces 1 - 10, Paved, Covered, Attached
Monthly cost estimate

Asking price
$3,195,000
| Expense | Monthly cost |
|---|---|
|
Mortgage
This calculator is intended for planning and education purposes only. It relies on assumptions and information provided by you regarding your goals, expectations and financial situation, and should not be used as your sole source of information. The output of the tool is not a loan offer or solicitation, nor is it financial or legal advice. |
$17,108
|
| Taxes | N/A |
| Insurance | $878 |
| Utilities | N/A |
| Total | $17,986/mo.* |
| *This is an estimate |
Walk Score®
Provided by WalkScore® Inc.
Walk Score is the most well-known measure of walkability for any address. It is based on the distance to a variety of nearby services and pedestrian friendliness. Walk Scores range from 0 (Car-Dependent) to 100 (Walker’s Paradise).
Sale history
| Date | Event | Source | Price | % Change |
|---|---|---|---|---|
|
3/30/24
Mar 30, 2024
|
Listed / Active | PRIME_MLS | $3,195,000 |

































