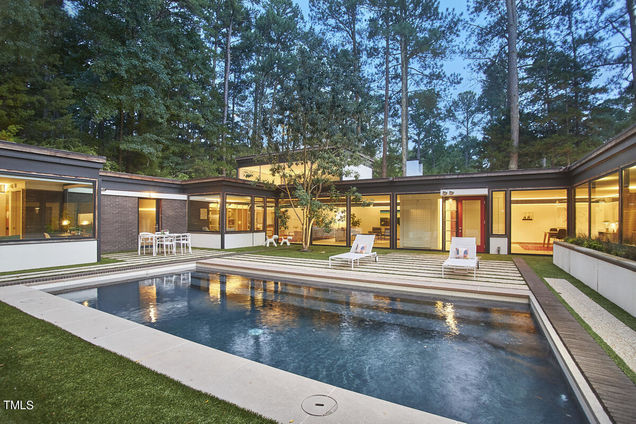308 N Elliott Road
Chapel Hill, NC 27514
- 4 beds
- 4 baths
- 4,284 sqft
- ~3/4 acre lot
- $560 per sqft
- 1969 build
- – on site
More homes
Step into this award-winning, 4-bedroom, 4-bathroom architect built home, originally designed by Arthur Cogswell in 1969 and beautifully restored between 2015-2017. Spanning 4,284 square feet, this home has been thoughtfully updated, with new electrical, plumbing, HVAC, roof, windows, insulation offering the charm of its original design with the peace of mind of modern living. The home's interior showcases custom casework by Eidolon Designs and a seamless use of repeated materials, reflecting understated luxury and thoughtful design. Bathed in natural light, the home also features a private 1,897-square-foot private courtyard, complete with ipe wood accents, a large sweet bay magnolia, an in-ground saltwater pool, a custom planter with hidden storage and two inset hoses for easy watering—it's a space that offers a serene retreat that perfectly blends indoor and outdoor living. Many details include handmade 'black' brick by Greenleaf made from 100% recycled content, hidden cove lighting, marine-edge stainless steel countertops, custom tiled walk-in showers, two soaking tubs, linear ribbon gas fireplace, and whole-house wiring for sound and security. Whether you're an art enthusiast attracted to the drywall backed by plywood for easy gallery installation, or someone who values the security of a backup generator, this home has been designed with a variety of needs in mind. Set on a landscaped 0.75-acre lot, the property also features a large custom-built storage outbuilding and a modern treehouse, blending function with creativity. This home is not just a place to live—it's an experience.

Last checked:
As a licensed real estate brokerage, Estately has access to the same database professional Realtors use: the Multiple Listing Service (or MLS). That means we can display all the properties listed by other member brokerages of the local Association of Realtors—unless the seller has requested that the listing not be published or marketed online.
The MLS is widely considered to be the most authoritative, up-to-date, accurate, and complete source of real estate for-sale in the USA.
Estately updates this data as quickly as possible and shares as much information with our users as allowed by local rules. Estately can also email you updates when new homes come on the market that match your search, change price, or go under contract.
Checking…
•
Last updated Feb 21, 2025
•
MLS# 10052552 —
The Building
-
Year Built:1969
-
New Construction:false
-
Construction Materials:Stucco
-
Architectural Style:Contemporary
-
Structure Type:Site Built
-
Roof:Flat
-
Foundation Details:Slab
-
Stories:1
-
Levels:One
-
Basement:false
-
Patio And Porch Features:Glass Enclosed
-
Building Area Total:4284
-
Building Area Units:Square Feet
-
Above Grade Finished Area:4284
-
Above Grade Finished Area Units:Square Feet
-
Below Grade Finished Area Units:Square Feet
Interior
-
Rooms Total:9
-
Interior Features:Bookcases
-
Flooring:Concrete
-
Laundry Features:Main Level
Room Dimensions
-
Living Area:4284
-
Living Area Units:Square Feet
Location
-
Directions:From Franklin Street, turn north on to Elliott. House is on right at corner of Elliott and Audubon.
-
Latitude:35.936484
-
Longitude:-79.037065
-
Coordinates:-79.037065, 35.936484
The Property
-
Property Type:Residential
-
Lot Features:Landscaped
-
Property Subtype:Single Family Residence
-
Parcel Number:9789859771
-
Lot Size Acres:0.74
-
Lot Size Area:32234.4
-
Lot Size SqFt:32234.4
-
Lot Size Units:Square Feet
-
Exterior Features:Courtyard
-
Other Structures:Shed(s)
-
Road Frontage Type:City Street
-
Road Surface Type:Asphalt
-
View:true
-
View:Pool
Listing Agent
- Contact info:
- Agent phone:
- (919) 428-8585
- Office phone:
- (919) 999-8482
Taxes
-
Tax Annual Amount:13391.89
Beds
-
Bedrooms Total:4
Baths
-
Total Baths:4
-
Total Baths:4
-
Total Baths:4
-
Full Baths:4
The Listing
-
Special Listing Conditions:Standard
Heating & Cooling
-
Heating:Ductless
-
Heating:true
-
Cooling:Ductless
-
Cooling:true
Utilities
-
Utilities:Cable Connected
-
Sewer:Public Sewer
-
Water Source:Public
Appliances
-
Appliances:Gas Cooktop
Schools
-
Elementary School:CH/Carrboro - Estes Hills
-
Middle Or Junior School:CH/Carrboro - Guy Phillips
-
High School:CH/Carrboro - East Chapel Hill
The Community
-
Subdivision Name:Coker Hills
-
Association:false
-
Pool Features:Heated
-
Pool Private:true
Parking
-
Garage:false
-
Attached Garage:false
-
Carport:true
-
Carport Spaces:2
-
Parking Features:Attached Carport
-
Open Parking:true
-
Open Parking Spaces:4
Walk Score®
Provided by WalkScore® Inc.
Walk Score is the most well-known measure of walkability for any address. It is based on the distance to a variety of nearby services and pedestrian friendliness. Walk Scores range from 0 (Car-Dependent) to 100 (Walker’s Paradise).
Bike Score®
Provided by WalkScore® Inc.
Bike Score evaluates a location's bikeability. It is calculated by measuring bike infrastructure, hills, destinations and road connectivity, and the number of bike commuters. Bike Scores range from 0 (Somewhat Bikeable) to 100 (Biker’s Paradise).
Transit Score®
Provided by WalkScore® Inc.
Transit Score measures a location's access to public transit. It is based on nearby transit routes frequency, type of route (bus, rail, etc.), and distance to the nearest stop on the route. Transit Scores range from 0 (Minimal Transit) to 100 (Rider’s Paradise).
Soundscore™
Provided by HowLoud
Soundscore is an overall score that accounts for traffic, airport activity, and local sources. A Soundscore rating is a number between 50 (very loud) and 100 (very quiet).
Air Pollution Index
Provided by ClearlyEnergy
The air pollution index is calculated by county or urban area using the past three years data. The index ranks the county or urban area on a scale of 0 (best) - 100 (worst) across the United Sates.
Sale history
| Date | Event | Source | Price | % Change |
|---|---|---|---|---|
|
9/30/24
Sep 30, 2024
|
Sold | DMLS | $2,400,000 | |
|
9/17/24
Sep 17, 2024
|
Pending | DMLS | $2,400,000 | |
|
9/13/24
Sep 13, 2024
|
Listed / Active | DMLS | $2,400,000 |






















