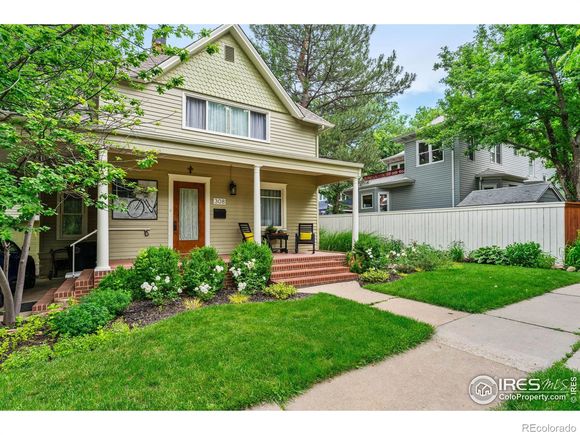308 Bross Street
Longmont, CO 80501
- 4 beds
- 3 baths
- 2,512 sqft
- 6,056 sqft lot
- $368 per sqft
- 1902 build
- – on site
More homes
308 Bross St in Old Town Longmont is a stunning cottage-style home that exudes timeless charm and character. This home showcases the distinctive features and craftsmanship that are synonymous with amazing architecture. As you step inside, you'll be greeted by an interior that beautifully combines meticulous finishes with modern comforts. The open and flowing floor plan creates a sense of warmth and connectivity throughout the living spaces. The living room is a welcoming retreat, featuring exquisite woodwork, including original hardwood floors, large windows and high ceilings. This space is perfect for cozying up with a good book or entertaining guests. The kitchen is thoughtfully designed, offering a harmonious blend of style and functionality. It showcases plenty of cabinet space and leathered granite countertops with ample counter space for all your culinary endeavors. The primary suite includes a light and bright bathroom with distinctive antique wooden and Carrera marble vanity, a glass shower and oversize tub. Two additional bedrooms on the upper floor offer plenty of closet space with another full bathroom to share. The lower level/basement is fully finished with a non conforming bedroom/office, laundry, storage and features a unique walk out stairway leading to the backyard. Detached one car garage, carport and possible art or yoga studio or workshop gives you many storage options. This home sits on a special lollipop shaped lot with a beautifully landscaped front yard, mature trees and a large and inviting front porch. The low maintenance backyard is a great neighborhood gathering spot with several quaint & private patios surrounded by greenery & visually connected yards. Flagstone paths and a whimsical secret garden leave you with a feeling of nostalgia that only Old Town can give. Located in the heart of Old Town Longmont, this home is just steps away from Thompson Park and some of the best restaurants, schools and shopping in town.

Last checked:
As a licensed real estate brokerage, Estately has access to the same database professional Realtors use: the Multiple Listing Service (or MLS). That means we can display all the properties listed by other member brokerages of the local Association of Realtors—unless the seller has requested that the listing not be published or marketed online.
The MLS is widely considered to be the most authoritative, up-to-date, accurate, and complete source of real estate for-sale in the USA.
Estately updates this data as quickly as possible and shares as much information with our users as allowed by local rules. Estately can also email you updates when new homes come on the market that match your search, change price, or go under contract.
Checking…
•
Last updated Feb 10, 2025
•
MLS# IR990220 —
The Building
-
Year Built:1902
-
Architectural Style:Cottage
-
Construction Materials:Wood Frame
-
Structure Type:House
-
Patio And Porch Features:Deck, Patio
-
Window Features:Window Coverings
-
Roof:Composition
-
Basement:true
-
Levels:Two
-
Building Area Total:2767
-
Building Area Source:Other
-
Above Grade Finished Area:2176
-
Below Grade Finished Area:336
-
Property Attached:false
Interior
-
Interior Features:Eat-in Kitchen, Five Piece Bath, Open Floorplan, Vaulted Ceiling(s)
-
Flooring:Vinyl
Room Dimensions
-
Living Area:2512
Location
-
Latitude:40.16478
-
Longitude:-105.10823
The Property
-
Property Type:Residential
-
Property Subtype:Single Family Residence
-
Parcel Number:R0042694
-
Possible Use:Residential
-
Zoning:Res
-
Lot Features:Level
-
Lot Size Acres:0.14
-
Lot Size SqFt:6056
-
Exclusions:Seller's personal property
-
Vegetation:Wooded
-
Road Frontage Type:Public
-
Road Surface Type:Paved
Listing Agent
- Contact info:
- Agent phone:
- (720) 774-4475
- Office phone:
- (303) 800-9601
Taxes
-
Tax Year:2022
-
Tax Annual Amount:4515
-
Tax Legal Description:S 12 FT OF E 125 FT LOT 4 & N 18 FT OF S 30 FT OF E 43 FT LOT 4 BLK 60 LGT & N 50 FT LOT 18 BLK 60 RANSOMS RESUB LONGMONT O T
Beds
-
Bedrooms Total:4
-
Upper Level Bedrooms:3
-
Basement Level Bedrooms:1
Baths
-
Total Baths:3
-
Full Baths:2
-
Half Baths:1
-
Main Level Baths:1
-
Upper Level Baths:2
Heating & Cooling
-
Heating:Forced Air
-
Cooling:Air Conditioning-Room
Utilities
-
Utilities:Electricity Available, Natural Gas Available
-
Water Source:Public
Schools
-
Elementary School:Central
-
Elementary School District:St. Vrain Valley RE-1J
-
Middle Or Junior School:Westview
-
High School:Longmont
-
High School District:St. Vrain Valley RE-1J
The Community
-
Subdivision Name:Old Town
-
Association:false
Parking
-
Parking Total:1
-
Garage Spaces:1
Soundscore™
Provided by HowLoud
Soundscore is an overall score that accounts for traffic, airport activity, and local sources. A Soundscore rating is a number between 50 (very loud) and 100 (very quiet).
Air Pollution Index
Provided by ClearlyEnergy
The air pollution index is calculated by county or urban area using the past three years data. The index ranks the county or urban area on a scale of 0 (best) - 100 (worst) across the United Sates.









































