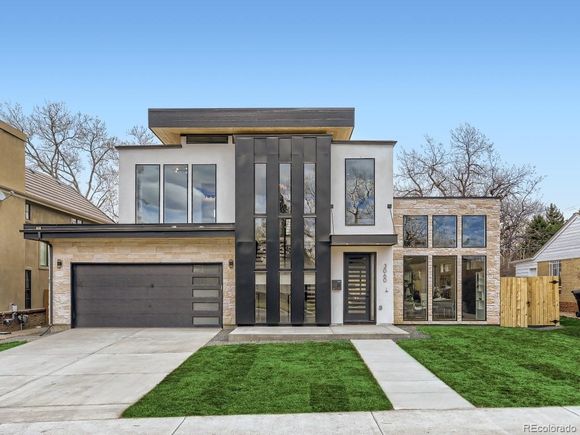3060 S Garfield Street
Denver, CO 80210
- 6 beds
- 5 baths
- 6,451 sqft
- 8,712 sqft lot
- $344 per sqft
- 2023 build
- – on site
More homes
Grandeur contemporary new build located in Wellshire, named #1 neighborhood in Denver by 5280 magazine. This 6 bed/5 bath contains a main floor open space modern concept design with an office enclosed by floor to ceiling glass. Custom steel monorail stairs with butcher block treads and open dining space surrounded by tons of natural light with high ceilings. Spacious kitchen with Thermador Stainless Steel appliances, custom pantry, custom American cabinetry, and waterfall island. 16’ multiglide patio door leading into large backyard with entertainment area on the patio for an amazing indoor/outdoor area suited for entertaining guests. Dual laundry spaces are located on the main floor and upper floor with custom dog wash and extra storage. Hotel like powder bath with surrounded by Bedrosian tile and a waterfall vanity above a pebble floor. Main floor primary suite with separate outdoor entrance and fireplace containing his and her closets. Luxurious private ensuite bath with dual vanities, triple headed shower, skylights, and large freestanding soaking tub all surrounded by spa like floor to ceiling Bedrosian tile. Spacious areas throughout home with a total of 3 bars each with their own unique stylish flair. Gym room with rubber matting suited for all activities. Insulated theater room with floor led lighting and prewired for additional lighting, speakers, and projector. Rare 4 car tandem attached garage equipped with EV charger, Wi-fi opener, and high ceilings perfect for storage. Located a 14-minute walk from Slavens K-8 A+ school, 5-minute walk from Wellshire golf course, and a 9 minute bike ride from the Highline Canal Trail. Main floor primary suites are a rarity in Denver due to lot sizes. NO HOA. 1 year warranty from builder, Buyer to verify taxes (not yet assessed). Please book all showings through BROKER BAY.

Last checked:
As a licensed real estate brokerage, Estately has access to the same database professional Realtors use: the Multiple Listing Service (or MLS). That means we can display all the properties listed by other member brokerages of the local Association of Realtors—unless the seller has requested that the listing not be published or marketed online.
The MLS is widely considered to be the most authoritative, up-to-date, accurate, and complete source of real estate for-sale in the USA.
Estately updates this data as quickly as possible and shares as much information with our users as allowed by local rules. Estately can also email you updates when new homes come on the market that match your search, change price, or go under contract.
Checking…
•
Last updated Jun 25, 2024
•
MLS# 3879741 —
The Building
-
Year Built:2023
-
Builder Name:Progressive Building Group
-
Construction Materials:Cedar, Metal Siding, Stone, Stucco
-
Structure Type:House
-
Patio And Porch Features:Front Porch, Patio
-
Roof:Other
-
Common Walls:No Common Walls
-
Basement:true
-
Levels:Two
-
Foundation Details:Concrete Perimeter
-
Building Area Total:6491
-
Building Area Source:Plans
-
Above Grade Finished Area:4004
-
Below Grade Finished Area:2447
Interior
-
Interior Features:Vaulted Ceiling(s), Walk-In Closet(s), Wet Bar, Wired for Data
-
Flooring:Carpet, Concrete, Tile, Wood
-
Fireplaces Total:2
-
Laundry Features:Laundry Closet
Room Dimensions
-
Living Area:6451
Location
-
Latitude:39.66147816
-
Longitude:-104.94455936
The Property
-
Property Type:Residential
-
Property Subtype:Single Family Residence
-
Parcel Number:5361-13-030
-
Property Condition:New Construction
-
Zoning:S-SU-D
-
Lot Features:Level
-
Lot Size Area:0.2
-
Lot Size Acres:0.2
-
Lot Size SqFt:8712
-
Lot Size Units:Acres
-
Exclusions:Staging Furniture
-
Fencing:Partial
-
Road Responsibility:Public Maintained Road
-
Road Surface Type:Paved
Listing Agent
- Contact info:
- Agent phone:
- (720) 469-2416
- Office phone:
- (303) 858-8100
Taxes
-
Tax Year:2022
-
Tax Annual Amount:2966
-
Tax Legal Description:N 4FT OF L 15 & ALL OF L 14 EXC THE N 8FT THEREOF BLK 11WELLSHIRE HGTS
Beds
-
Bedrooms Total:6
-
Main Level Bedrooms:1
-
Upper Level Bedrooms:3
-
Lower Level Bedrooms:2
Baths
-
Total Baths:5
-
Full Baths:3
-
Three Quarter Baths:1
-
Half Baths:1
-
Main Level Baths:2
-
Lower Level Baths:1
-
Upper Level Baths:2
Heating & Cooling
-
Heating:Forced Air
-
Cooling:Central Air
Utilities
-
Sewer:Public Sewer
-
Water Included:Yes
-
Water Source:Public
Schools
-
Elementary School:Slavens E-8
-
Elementary School District:Denver 1
-
Middle Or Junior School:Merrill
-
Middle Or Junior School District:Denver 1
-
High School:Thomas Jefferson
-
High School District:Denver 1
The Community
-
Subdivision Name:Wellshire Heights
-
Senior Community:false
-
Association:false
Parking
-
Parking Total:4
-
Attached Garage:true
-
Garage Spaces:4
Walk Score®
Provided by WalkScore® Inc.
Walk Score is the most well-known measure of walkability for any address. It is based on the distance to a variety of nearby services and pedestrian friendliness. Walk Scores range from 0 (Car-Dependent) to 100 (Walker’s Paradise).
Soundscore™
Provided by HowLoud
Soundscore is an overall score that accounts for traffic, airport activity, and local sources. A Soundscore rating is a number between 50 (very loud) and 100 (very quiet).
Air Pollution Index
Provided by ClearlyEnergy
The air pollution index is calculated by county or urban area using the past three years data. The index ranks the county or urban area on a scale of 0 (best) - 100 (worst) across the United Sates.








































