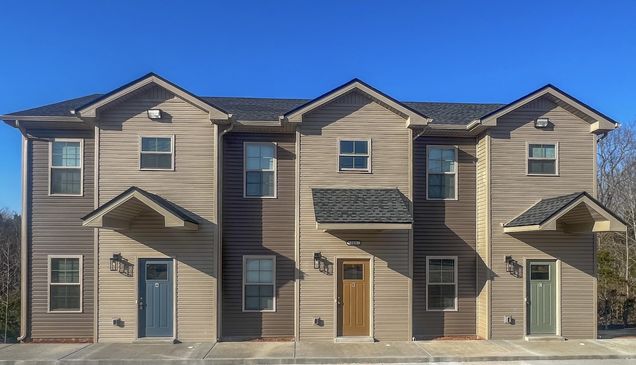305 Ranger Ln Unit A
Clarksville, TN 37042
- 2 beds
- 3 baths
- 1,080 sqft
- $1 per sqft
- 2025 build
- – on site
Welcome to 305 Ranger Lane, a brand-new construction townhome that offers modern living with serene surroundings. This stunning townhome provides unmatched privacy with no backyard neighbors and gorgeous views of lush, towering trees. The interior features vinyl plank flooring throughout, high ceilings, and sleek modern finishes that create a bright and welcoming space. The kitchen is fully equipped with a refrigerator, stove, dishwasher, and microwave, making it ready for all your culinary needs. A convenient half bathroom is located downstairs, perfect for guests, while the upstairs laundry room offers storage space and washer/dryer connections for added functionality. Each bedroom includes a spacious closet and its own private bathroom, providing comfort and privacy for everyone in the home. Be the first to call 305 Ranger Lane home and enjoy this beautiful blend of style, comfort, and tranquility. Pet Policy: 2 pet max. Pets are accepted with an approved pet screening and owner approval. $350 non-refundable pet fee per pet. $25/monthly pet rent per pet. All pets MUST be approved by pet screening before they can be introduced to the property. *Photos of properties are for general representation and floor plan purposes only. Paint color, appliances, flooring and other interior fixtures may be different. A viewing of the actual residence can be scheduled upon approved application. * *All ready dates are subject to change based on scheduled inspections. In the event that the ready date changes after a deposit is received, the 2-week holding period will begin on the updated ready date. *

Last checked:
As a licensed real estate brokerage, Estately has access to the same database professional Realtors use: the Multiple Listing Service (or MLS). That means we can display all the properties listed by other member brokerages of the local Association of Realtors—unless the seller has requested that the listing not be published or marketed online.
The MLS is widely considered to be the most authoritative, up-to-date, accurate, and complete source of real estate for-sale in the USA.
Estately updates this data as quickly as possible and shares as much information with our users as allowed by local rules. Estately can also email you updates when new homes come on the market that match your search, change price, or go under contract.
Checking…
•
Last updated Apr 4, 2025
•
MLS# 2802652 —
The Building
-
Year Built:2025
-
Year Built Details:NEW
-
New Construction:true
-
Construction Materials:Vinyl Siding
-
Roof:Shingle
-
Stories:2
-
Levels:Two
-
Security Features:Smoke Detector(s)
-
Unit Number:A
-
Building Area Units:Square Feet
-
Building Area Total:1080
-
Above Grade Finished Area:1080
-
Above Grade Finished Area Units:Square Feet
-
Below Grade Finished Area Units:Square Feet
Interior
-
Interior Features:Extra Closets, Open Floorplan, Pantry, Walk-In Closet(s)
-
Flooring:Carpet, Laminate
-
Fireplace:false
-
Laundry Features:Electric Dryer Hookup, Washer Hookup
-
Furnished:Unfurnished
Room Dimensions
-
Living Area:1080
-
Living Area Units:Square Feet
Financial & Terms
-
Lease Term:Other
-
Availability Date:2025-04-01
Location
-
Directions:From Blue Cord Realty head south on Fort Campbell Blvd. Continue onto Providence Blvd. Turn left onto E St. Turn left onto N Ford St. Turn left onto Formal Dr. Turn right onto Ranger Ln. Destination will be on the left.
-
Latitude:36.55715925
-
Longitude:-87.3658085
The Property
-
Parcel Number:063055B D 00100 00007055B
-
Property Type:Residential Lease
-
Property Subtype:Townhouse
-
Lot Size Units:Acres
-
View:false
-
Property Attached:true
Listing Agent
- Contact info:
- Agent phone:
- (931) 542-4585
- Office phone:
- (931) 542-4585
Beds
-
Bedrooms Total:2
Baths
-
Total Baths:3
-
Full Baths:2
-
Half Baths:1
Heating & Cooling
-
Heating:Central
-
Heating:true
-
Cooling:Ceiling Fan(s), Central Air
-
Cooling:true
Utilities
-
Utilities:Water Available
-
Sewer:Public Sewer
-
Water Source:Public
Appliances
-
Appliances:Oven, Range, Microwave, Refrigerator, Stainless Steel Appliance(s)
Schools
-
Elementary School:Byrns Darden Elementary
-
Middle Or Junior School:Kenwood Middle School
-
High School:Kenwood High School
The Community
-
Subdivision Name:Ford Street
-
Waterfront:false
-
Pool Private:false
-
Association:false
-
Pets Allowed:Yes
Parking
-
Garage:false
-
Attached Garage:false
-
Carport:false
Walk Score®
Provided by WalkScore® Inc.
Walk Score is the most well-known measure of walkability for any address. It is based on the distance to a variety of nearby services and pedestrian friendliness. Walk Scores range from 0 (Car-Dependent) to 100 (Walker’s Paradise).
Bike Score®
Provided by WalkScore® Inc.
Bike Score evaluates a location's bikeability. It is calculated by measuring bike infrastructure, hills, destinations and road connectivity, and the number of bike commuters. Bike Scores range from 0 (Somewhat Bikeable) to 100 (Biker’s Paradise).
Soundscore™
Provided by HowLoud
Soundscore is an overall score that accounts for traffic, airport activity, and local sources. A Soundscore rating is a number between 50 (very loud) and 100 (very quiet).
Air Pollution Index
Provided by ClearlyEnergy
The air pollution index is calculated by county or urban area using the past three years data. The index ranks the county or urban area on a scale of 0 (best) - 100 (worst) across the United Sates.























