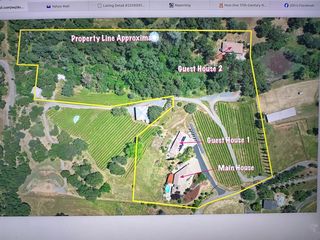-
 Open Sun 4/27 11am-1pm31 photos
Open Sun 4/27 11am-1pm31 photoseXp Realty of California Inc.

-
 54 photos
54 photosPark West Realtors

-
 48 photos
48 photosWindermere Signature Properties Auburn

-
 34 photos
34 photosRealty One Group Complete
 Multifamily For Sale8945 Gilardi Road, Newcastle, CA
Multifamily For Sale8945 Gilardi Road, Newcastle, CA$599,000
- 2 beds
- 3 baths
- 1,660 sqft
- ~3 acre lot
-
 34 photos
34 photosAllison James Estates & Homes

-
![]() 74 photos
74 photosThe Kulas Realty Group
 Multifamily For Sale7075 Ridge Road, Newcastle, CA
Multifamily For Sale7075 Ridge Road, Newcastle, CA$3,150,000
- 8 beds
- 7 baths
- 7,068 sqft
- ~10 acre lot
-
![]() 1 photo
1 photoARC Group

-
![]() 31 photos
31 photosWindermere Signature Properties Roseville/Granite Bay

-
![]() Open Sun 4/27 12pm-2pm21 photos
Open Sun 4/27 12pm-2pm21 photosKeller Williams Realty
 House For Sale9430 Bridge Creek Lane, Newcastle, CA
House For Sale9430 Bridge Creek Lane, Newcastle, CA$1,898,000
- 4 beds
- 6 baths
- 3,665 sqft
- ~2 acre lot
-
![]() 45 photos
45 photosColdwell Banker Realty

-
![]() 63 photos
63 photosGUIDE Real Estate

-
![]() 20 photos
20 photosHull Homes

-
![]() 82 photos
82 photosBerkshire Hathaway Home Services Elite Real Estate

-
![]() Open Sun 4/27 12pm-3pm57 photos
Open Sun 4/27 12pm-3pm57 photosRealty ONE Group Complete

-
![]() Open Sun 4/27 12pm-4pm96 photos
Open Sun 4/27 12pm-4pm96 photosRE/MAX Gold El Dorado Hills
 House For Sale2735 Rattlesnake Road, Newcastle, CA
House For Sale2735 Rattlesnake Road, Newcastle, CA$4,599,000
- 4 beds
- 6 baths
- 6,354 sqft
- ~6 acre lot
- End of Results
-
No homes match your search. Try resetting your search criteria.
Reset search
Nearby Cities
- Alta Sierra Homes for Sale
- Auburn Lake Trails Homes for Sale
- Cameron Park Homes for Sale
- Citrus Heights Homes for Sale
- Colfax Homes for Sale
- El Dorado Hills Homes for Sale
- Folsom Homes for Sale
- Foresthill Homes for Sale
- Georgetown Homes for Sale
- Granite Bay Homes for Sale
- Lake of the Pines Homes for Sale
- Lincoln Homes for Sale
- Loomis Homes for Sale
- Meadow Vista Homes for Sale
- Newcastle Homes for Sale
- North Auburn Homes for Sale
- Orangevale Homes for Sale
- Rocklin Homes for Sale
- Roseville Homes for Sale
- Shingle Springs Homes for Sale
Nearby ZIP Codes
- 95602 Homes for Sale
- 95603 Homes for Sale
- 95614 Homes for Sale
- 95630 Homes for Sale
- 95648 Homes for Sale
- 95650 Homes for Sale
- 95661 Homes for Sale
- 95663 Homes for Sale
- 95664 Homes for Sale
- 95667 Homes for Sale
- 95672 Homes for Sale
- 95677 Homes for Sale
- 95678 Homes for Sale
- 95703 Homes for Sale
- 95722 Homes for Sale
- 95746 Homes for Sale
- 95747 Homes for Sale
- 95762 Homes for Sale
- 95765 Homes for Sale
- 95949 Homes for Sale











