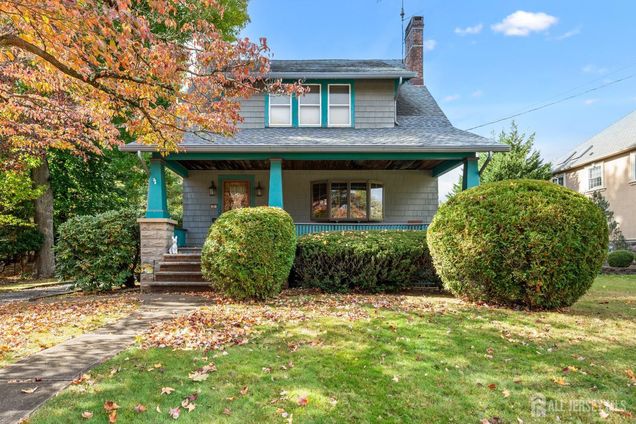301 Beechwood Avenue
Middlesex, NJ 08846
- 3 beds
- 2 baths
- – sqft
- ~3/4 acre lot
- 1929 build
- – on site
More homes
Inviting front porch welcomes you to this very special 3 bedroom, 1 1/2 bath Colonial. As soon as you enter the home you will delight in the gorgeous custom woodwork with old world quality and charm. The Living Room is light filled, spacious, cozy and highlights a beautiful wood burning fireplace. Enjoy the lovely Formal Dining Room with custom finishes and beautiful hardwood flooring. The eat-in-kitchen boasts an abundance of cherry cabinetry, expansive windows, a useful custom bar section and easy access to enjoy the deck, patio and inground pool. A cleverly designed bath completes this level. The Primary Bedroom is spacious and has a fantastic walk-in closet. Two other bedrooms, both with walk-in closets and a unique full bath complete this 2nd level. (Hardwood flooring is under the carpets!) The partially finished basement offers another great space to relax and entertain. It also has laundry space, storage and utility room. Set on nearly an Acre, impressive lot, in the sought after Beechwood Heights neighborhood. Wonderful outdoor space to enjoy the inground pool with 4 year old liner, expansive backyard, fenced in area and detached 2 car garage. Beechwood Ave has a very wide street with impressive custom homes. Great location with easy access to shops, parks, restaurants, major highways and access for easy commute to NYC. Home has been lovingly maintained by the current owners who are ready to downsize. Ready for new owners to call home and add their own special touches. The lot also offers enough space for expansion or space to create the home of your dreams. Home being sold "AS IS."

Last checked:
As a licensed real estate brokerage, Estately has access to the same database professional Realtors use: the Multiple Listing Service (or MLS). That means we can display all the properties listed by other member brokerages of the local Association of Realtors—unless the seller has requested that the listing not be published or marketed online.
The MLS is widely considered to be the most authoritative, up-to-date, accurate, and complete source of real estate for-sale in the USA.
Estately updates this data as quickly as possible and shares as much information with our users as allowed by local rules. Estately can also email you updates when new homes come on the market that match your search, change price, or go under contract.
Checking…
•
Last updated Mar 31, 2025
•
MLS# 2505105R —
The Building
-
Year Built:1929
-
Architectural Style:Colonial
-
Roof:Asphalt
-
Levels:Two
-
Stories:2
-
Stories Total:2
-
Basement:Partially Finished
-
Exterior Features:Open Porch(es)
-
Patio And Porch Features:Porch
Interior
-
Interior Features:Entrance Foyer, Kitchen, Bath Half, Living Room, Dining Room, 3 Bedrooms, Bath Full, None
-
Flooring:Carpet
-
Rooms Total:6
-
Fireplace:true
-
Fireplace Features:Wood Burning
-
Fireplaces Total:1
-
Kitchen Area:180
-
Kitchen Features:Eat-in Kitchen
-
Dining Room Features:Formal Dining Room
Room Dimensions
-
Living Area Units:Square Feet
-
Living Room Area:255
-
Living Room Length:17
-
Living Room Width:15
-
Kitchen Length:15
-
Kitchen Width:12
-
Dining Room Area:210
-
Dining Room Length:15
-
Dining Room Width:14
-
Bedroom 2 Length:13
-
Bedroom 2 Area:130
-
Bedroom 3 Area:96
-
Bedroom 3 Length:12
-
Bedroom 2 Width:10
-
Bedroom 3 Width:8
-
Master Bedroom Area:154
-
Master Bedroom Length:14
-
Master Bedroom Width:11
Financial & Terms
-
Ownership:Fee Simple
Location
-
Latitude:40.57162719999999
-
Longitude:-74.5212908
The Property
-
Property Type:Residential
-
Property Subtype:Single Family Residence
-
Property Attached:false
-
Zoning:R100
-
Parcel Number:1000112000000008
-
Lot Features:See Remarks
-
Lot Size Area:0.8609
-
Lot Size Acres:0.8609
-
Lot Size SqFt:37,501 Sqft
-
Lot Size Dimensions:375.00 x 0.00
Listing Agent
- Contact info:
- No listing contact info available
Taxes
-
Tax Year:2023
-
Tax Annual Amount:$10,398
Beds
-
Bedrooms Total:3
-
Master Bedroom Features:Walk-In Closet(s)
Baths
-
Baths:2
-
Baths:1.5
-
Full Baths:1
-
Half Baths:1
-
Bathroom Features:Stall Shower and Tub, Two Sinks
The Listing
Heating & Cooling
-
Heating:Baseboard Hotwater
-
Heating:true
-
Cooling:Ceiling Fan(s)
Utilities
-
Utilities:Electricity Connected
-
Sewer:Public Sewer
-
Water Source:Public
-
Gas:Natural Gas
Appliances
-
Appliances:Dishwasher
The Community
-
Subdivision Name:N/A
-
Association Fee Frequency:Monthly
-
Senior Community:false
Parking
-
Parking Features:1 Car Width
-
Garage:true
-
Attached Garage:false
-
Garage Spaces:2
-
Carport:false
-
Covered Spaces:2
-
Open Parking:true
Walk Score®
Provided by WalkScore® Inc.
Walk Score is the most well-known measure of walkability for any address. It is based on the distance to a variety of nearby services and pedestrian friendliness. Walk Scores range from 0 (Car-Dependent) to 100 (Walker’s Paradise).
Bike Score®
Provided by WalkScore® Inc.
Bike Score evaluates a location's bikeability. It is calculated by measuring bike infrastructure, hills, destinations and road connectivity, and the number of bike commuters. Bike Scores range from 0 (Somewhat Bikeable) to 100 (Biker’s Paradise).
Soundscore™
Provided by HowLoud
Soundscore is an overall score that accounts for traffic, airport activity, and local sources. A Soundscore rating is a number between 50 (very loud) and 100 (very quiet).
Sale history
| Date | Event | Source | Price | % Change |
|---|---|---|---|---|
|
1/21/25
Jan 21, 2025
|
GSMLS | $575,000 | ||
|
10/18/24
Oct 18, 2024
|
GSMLS | $575,000 | ||
|
10/17/24
Oct 17, 2024
|
Coming Soon | AJMLS | $575,000 |
































