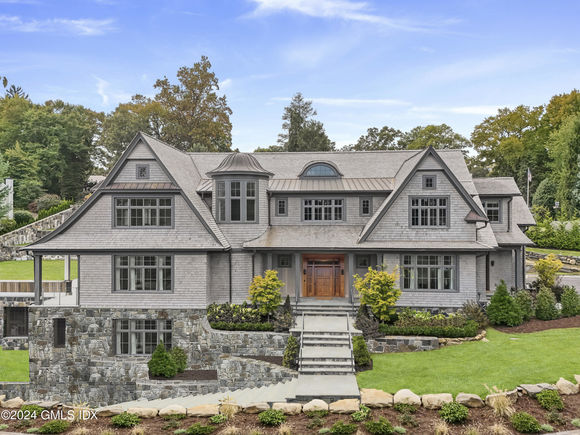30 Willowmere Avenue
Riverside, CT 06878
- 6 beds
- 9 baths
- 10,952 sqft
- ~3/4 acre lot
- $912 per sqft
- – on site
***NEW CONSTRUCTION WITH WATER VIEWS, OVER 10,000 SQUARE FEET & AN APPROVED POOL SITE*** A timeless Shingle-Style home, designed by Susan Lockwood, located in the exclusive Willowmere Association of Riverside, CT. Set within this picturesque waterfront community, residents enjoy access to a dock, kayak storage and a beach with views of Long Island Sound and Tod's Point. The home's high elevation offers year-round water views and abundant natural light. Showcasing impeccable craftsmanship throughout featuring an Alaskan Yellow Cedar roof, copper gutters, Marvin and Loewen windows and upscale finishes like Walker Zanger tile and Fantini fixtures. The open-concept first floor boasts 11-foot ceilings, expansive windows, and multiple doors leading to a private, level backyard with stone walls and an approved pool site. A gracious staircase leads to a primary suite with two balconies to enjoy the waterviews, spacious walk-in closet and luxurious bath. Four additional en-suite bedrooms, second office or playroom and a laundry complete the second floor. The 3000+ square foot lower level has high ceilings and is partitioned for a gym, recreation room, wine cellar, spa, media room, two full baths and a 6th bedroom. The pool pavilion offers a wonderful, covered outdoor space for entertaining. Garage storage for up to five cars. Located just a few miles from top-rated schools, the Metro North station, and Old Greenwich town, this property is approximately 40 miles from New York City and 10 miles from Westchester Airport.

Last checked:
As a licensed real estate brokerage, Estately has access to the same database professional Realtors use: the Multiple Listing Service (or MLS). That means we can display all the properties listed by other member brokerages of the local Association of Realtors—unless the seller has requested that the listing not be published or marketed online.
The MLS is widely considered to be the most authoritative, up-to-date, accurate, and complete source of real estate for-sale in the USA.
Estately updates this data as quickly as possible and shares as much information with our users as allowed by local rules. Estately can also email you updates when new homes come on the market that match your search, change price, or go under contract.
Checking…
•
Last updated Apr 4, 2025
•
MLS# 121583 —
The Building
-
Construction Materials:Shingle Siding
-
Architectural Style:Shingle Style
-
Direction Faces:None
-
Roof:Wood
-
Basement:Finished, Walkout
-
Exterior Features:Balcony
-
Window Features:Double Pane Windows
-
Patio And Porch Features:Terrace
-
Accessibility Features:None
-
Security Features:Security System
-
Building Area Total:10952.0
-
Building Area Source:Taxcard
Interior
-
Furnished:None
-
Interior Features:Sep Shower, Back Stairs, Wet Bar
-
Flooring:None
-
Fireplace:true
-
Fireplaces Total:1
-
Laundry Features:Laundry Room
Room Dimensions
-
Living Area:None
Location
-
Latitude:41.024409
-
Longitude:-73.578084
The Property
-
Parcel Number:057 05 1409/S
-
Property Type:Residential
-
Property Subtype:Single Family Residence
-
Property Condition:Under Construction
-
Lot Features:Level, Stone Wall
-
Property Attached:No
-
Lot Size Acres:0.69
-
Lot Size SqFt:30056.4
-
Lot Size Units:Acres
-
Lot Size Area:0.69
-
Zoning:R-20
-
Current Use:None
-
Possible Use:None
-
View:None
-
Topography:None
-
Waterfront:true
-
Waterfront Features:Waterviews
-
Other Equipment:Generator
-
Other Structures:Pool House
Listing Agent
- Contact info:
- No listing contact info available
Taxes
-
Tax Annual Amount:45971.0
-
Tax Assessed Value:52780
Beds
-
Bedrooms Total:6
-
Main Level Bedrooms:None
Baths
-
Total Baths:8.0
-
Total Baths:9
-
Full Baths:7
-
Half Baths:2
-
Partial Baths:None
-
Three Quarter Baths:None
-
Quarter Baths:None
-
Main Level Baths:None
The Listing
-
Virtual Tour URL Branded:None
Heating & Cooling
-
Heating:Hydro-Air, Natural Gas
-
Heating:true
-
Cooling:Central A/C
-
Cooling:true
Utilities
-
Electric:None
-
Sewer:Public Sewer
-
Water Source:Public
Appliances
-
Appliances:None
Schools
-
Elementary School:Riverside
-
Middle Or Junior School:Eastern
-
Middle Or Junior School District:None
-
High School:None
The Community
-
Association Name:Willowmere
-
Subdivision Name:None
-
Senior Community:None
-
Pool Private:false
-
Spa Features:None
-
Association:true
-
Association Fee Frequency:Annually
Parking
-
Garage:true
-
Garage Spaces:5.0
-
Attached Garage:None
-
Carport Spaces:None
-
Parking Total:None
Monthly cost estimate

Asking price
$9,995,000
| Expense | Monthly cost |
|---|---|
|
Mortgage
This calculator is intended for planning and education purposes only. It relies on assumptions and information provided by you regarding your goals, expectations and financial situation, and should not be used as your sole source of information. The output of the tool is not a loan offer or solicitation, nor is it financial or legal advice. |
$53,520
|
| Taxes | $3,830 |
| Insurance | $2,748 |
| Utilities | N/A |
| Total | $60,098/mo.* |
| *This is an estimate |
Walk Score®
Provided by WalkScore® Inc.
Walk Score is the most well-known measure of walkability for any address. It is based on the distance to a variety of nearby services and pedestrian friendliness. Walk Scores range from 0 (Car-Dependent) to 100 (Walker’s Paradise).
Bike Score®
Provided by WalkScore® Inc.
Bike Score evaluates a location's bikeability. It is calculated by measuring bike infrastructure, hills, destinations and road connectivity, and the number of bike commuters. Bike Scores range from 0 (Somewhat Bikeable) to 100 (Biker’s Paradise).
Soundscore™
Provided by HowLoud
Soundscore is an overall score that accounts for traffic, airport activity, and local sources. A Soundscore rating is a number between 50 (very loud) and 100 (very quiet).
Sale history
| Date | Event | Source | Price | % Change |
|---|---|---|---|---|
|
10/31/24
Oct 31, 2024
|
Price Changed | GMLS | $9,995,000 | -9.1% |
|
10/10/24
Oct 10, 2024
|
Listed / Active | GMLS | $10,995,000 | 358.1% (53.8% / YR) |
|
5/3/24
May 3, 2024
|
Price Changed | GMLS |















