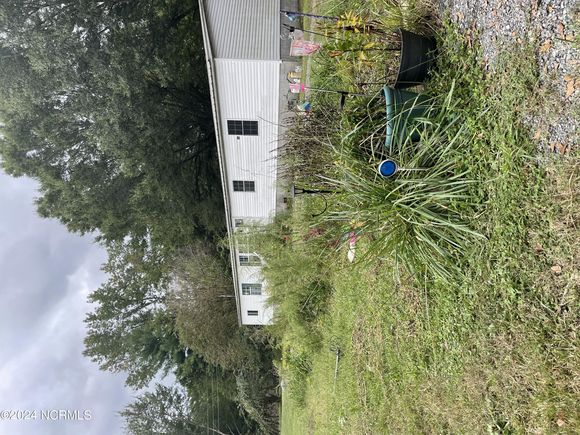30 Deer Buster Drive
Gates, NC 27937
- 3 beds
- 2 baths
- 1,894 sqft
- ~14 acre lot
- $171 per sqft
- 2003 build
- – on site
More homes
Welcome to your own hunting oasis in beautiful Gates County just minutes from the VA/NC border. 14 acres with abundant wildlife, specifically designed for the ultimate hunting experience for any level of hunter. This property boasts a large workshop with a 15 foot high door and 8'' thick concrete floors to handle the largest machinery, perfect for business or hobby projects. This unique property was strategically planned and designed for functionality and safety. The home and shop are level 3 rated for winds, upgraded metal roof, high efficiency HVAC system, reinforced walls and foundation. Home presents a multitude of custom features including an array of special kitchen storage, a secret library, loading ramps, outdoor shower, gardening gazebo and much much more. Don't miss out on the opportunity to have your own piece of paradise. Owner is in the process of moving, and may need seller possession post settlement to remove all personal property. All information given is to the best of the seller and listing agent's knowledge, Buyer and Buyers agent are encouraged to do their due diligence.

Last checked:
As a licensed real estate brokerage, Estately has access to the same database professional Realtors use: the Multiple Listing Service (or MLS). That means we can display all the properties listed by other member brokerages of the local Association of Realtors—unless the seller has requested that the listing not be published or marketed online.
The MLS is widely considered to be the most authoritative, up-to-date, accurate, and complete source of real estate for-sale in the USA.
Estately updates this data as quickly as possible and shares as much information with our users as allowed by local rules. Estately can also email you updates when new homes come on the market that match your search, change price, or go under contract.
Checking…
•
Last updated Mar 14, 2025
•
MLS# 100471431 —
The Building
-
Year Built:2003
-
Construction:Wood Frame
-
Manufactured Type:Double Wide
-
Roof:Metal
-
Attic:Access Only
-
Stories:1.0
-
Stories/Levels:One
-
Basement:None
-
Exterior Finish:Vinyl Siding
-
Foundation:Block
-
SqFt - Heated:1,894 Sqft
-
Exterior Features:Outdoor Shower, Security Lighting, Storm Windows, Storm Doors
-
Patio and Porch Features:Deck, Porch
-
Green Building Features:Drought Res Landscape, LED Lighting, Fresh Air Vent
-
Handicap Accessible:Accessible Approach with Ramp, Kitchen, Bathroom, Accessible Entrance, Accessible Doors
Interior
-
Interior Features:1st Floor Master, Smoke Detectors, Workshop, Walk-In Closet, Walk-in Shower, Kitchen Island, Pantry, Ceiling Fan(s), Bookcases
-
# Rooms:7
-
Dining Room Type:Combination
-
Flooring:Carpet, Laminate, LVT/LVP
-
Fireplace:None
-
Laundry Features:Hookup - Dryer, Room, Hookup - Washer
Financial & Terms
-
Terms:Cash, VA Loan, FHA, Conventional
Location
-
Directions to Property:From Hwy 13, Turn on Drum Hill Rd, turn right at Drum Hill Hunt Club Ln, driveway will be on the left before multiple mailboxes. 30 Deer Buster Drive is in the back, take driveway past the front 2 houses, you'll see a gate to the property.
-
Location Type:Mainland
-
City Limits:No
The Property
-
Property Type:A
-
Subtype:Manufactured Home
-
Lot Features:Wooded
-
Lot Dimensions:850'x550'
-
Lot SqFt:603,742 Sqft
-
Waterview:No
-
Waterfront:No
-
Zoning:RES
-
Horses:Yes
-
Acres Total:13.86
-
Fencing:None
-
Horse Amenities:Riding Trail, Trailer Storage
-
Other Structures:Covered Area, Workshop, Shed(s), Gazebo
-
Road Type/Frontage:Easement
Listing Agent
- Contact info:
- Agent phone:
- (415) 515-1119
- Office phone:
- (919) 335-6160
Taxes
-
Tax Year:2023
-
Property Taxes:$1,571.39
Beds
-
Bedrooms:3
Baths
-
Total Baths:2.00
-
Full Baths:2
Heating & Cooling
-
Heating:Heat Pump
-
Heated SqFt:1800 - 1999
-
Cooling:Central, Heat Pump
Utilities
-
Utilities:Community Water, Septic On Site
-
Water Heater:Electric
Appliances
-
Appliances/Equipment:Dishwasher, Stove/Oven - Electric, Washer, Refrigerator, Dryer
The Community
-
Subdivision:Not In Subdivision
-
Secondary Subdivision:N/A
-
On-Site Pool/Spa:None
-
Pets Allowed:Cats Ok, Dogs Ok
-
Pets Allowed:Yes
-
HOA:No
Parking
-
Garage & Parking: Total # Garage Spaces:3.00
-
Garage & Parking: Detached Garage Spaces:3.00
-
Garage & Parking: Total Carport Spaces:1.00
-
Garage & Parking: Detached Carport Spaces:1.00
-
Parking Features:Additional Parking, Off Street, Gravel, Lighted, Detached, Covered, Concrete
Walk Score®
Provided by WalkScore® Inc.
Walk Score is the most well-known measure of walkability for any address. It is based on the distance to a variety of nearby services and pedestrian friendliness. Walk Scores range from 0 (Car-Dependent) to 100 (Walker’s Paradise).
Bike Score®
Provided by WalkScore® Inc.
Bike Score evaluates a location's bikeability. It is calculated by measuring bike infrastructure, hills, destinations and road connectivity, and the number of bike commuters. Bike Scores range from 0 (Somewhat Bikeable) to 100 (Biker’s Paradise).
Air Pollution Index
Provided by ClearlyEnergy
The air pollution index is calculated by county or urban area using the past three years data. The index ranks the county or urban area on a scale of 0 (best) - 100 (worst) across the United Sates.
Sale history
| Date | Event | Source | Price | % Change |
|---|---|---|---|---|
|
3/14/25
Mar 14, 2025
|
Sold | HIVE | $325,000 | |
|
11/7/24
Nov 7, 2024
|
Pending | HIVE | $325,000 | |
|
10/31/24
Oct 31, 2024
|
Relisted | HIVE | $325,000 |















































