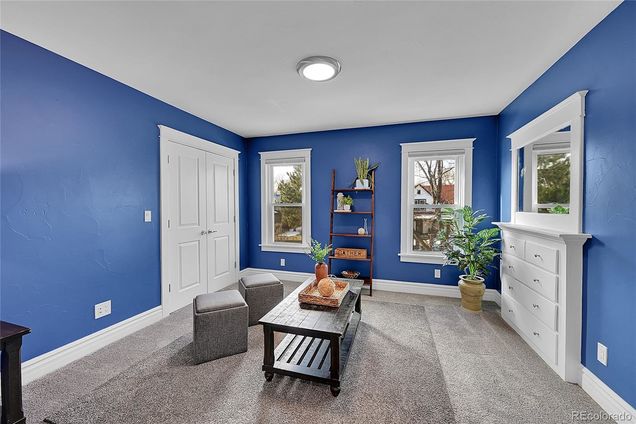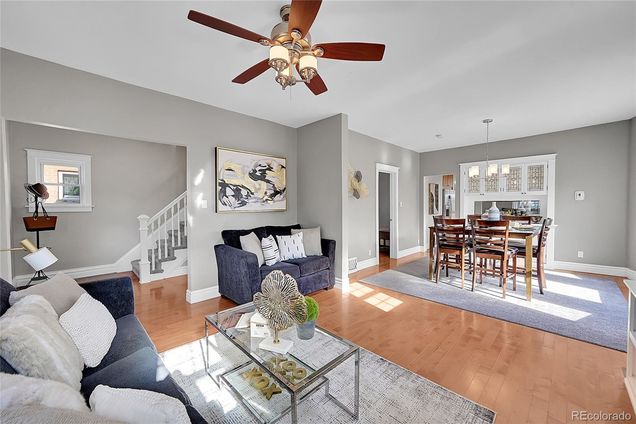2980 Grove Street
Denver, CO 80211
- 6 beds
- 3 baths
- 2,289 sqft
- 8,381 sqft lot
- $515 per sqft
- 1910 build
- – on site
More homes
In the Highlands, in an original yet updated Victorian, everyday is a perfect blend of historic charm & modern convenience. Morning light streams through the windows, and you start the day with your favorite beverage. You take your first sip and notice the charm of the exposed brick bringing a smile of appreciation to your face. As you prepare for your day, the ample closet space & built in storage makes it easy to access your favorite items for the perfect outfit. Today you work from home in the inviting office that is light and inspiring. As lunch time approaches, you try to decide whether to have a homemade lunch on the deck just outside your home office or take a walk to the nearby Highlands Square (only four blocks away), filled with quirky shops, art galleries, and a variety of delicious restaurants. Tomorrow's plans take you downtown. The 5 minute commute is a breeze. Even coming home after a long day, parking is easy with the huge driveway and 1000 sq ft garage. You take evening walks around the neighborhood, admiring the unique character of the homes and the peaceful atmosphere and appreciate your beautiful Victorian home with its deep connection to the history of the area. Its stone lintels sourced from iconic Colorado quarries and the chisel marks of the masons that pulled it from the earth perfectly preserved in the 1910 design. On the chilly days the cozy gas fireplace beckons you to relax in its warmth. Sunny days will call you to enjoy the city views from the upper deck. Living here feels like you’re in the best of both worlds: an inviting, historic neighborhood with easy access to everything that makes Denver so vibrant. The full finished basement apartment with private entry is perfecting for hosting friends & family or short term rental. The heated garage was designed and constructed for so much more than parking. From adding an EV charger to building an ADU on the 2nd floor, the garage has potential to accommodate your imagination.

Last checked:
As a licensed real estate brokerage, Estately has access to the same database professional Realtors use: the Multiple Listing Service (or MLS). That means we can display all the properties listed by other member brokerages of the local Association of Realtors—unless the seller has requested that the listing not be published or marketed online.
The MLS is widely considered to be the most authoritative, up-to-date, accurate, and complete source of real estate for-sale in the USA.
Estately updates this data as quickly as possible and shares as much information with our users as allowed by local rules. Estately can also email you updates when new homes come on the market that match your search, change price, or go under contract.
Checking…
•
Last updated Mar 4, 2025
•
MLS# 7888898 —
The Building
-
Year Built:1910
-
Direction Faces:West
-
Architectural Style:Victorian
-
Construction Materials:Brick, Stone, Wood Siding
-
Structure Type:House
-
Exterior Features:Balcony
-
Patio And Porch Features:Covered, Deck, Front Porch, Patio
-
Window Features:Window Coverings
-
Roof:Composition
-
Basement:true
-
Levels:Two
-
Building Area Total:2428
-
Building Area Source:Public Records
-
Above Grade Finished Area:1512
-
Below Grade Finished Area:777
-
Property Attached:false
Interior
-
Interior Features:Built-in Features, Entrance Foyer, High Ceilings, In-Law Floor Plan, Pantry
-
Flooring:Carpet, Tile, Wood
-
Fireplaces Total:1
-
Fireplace Features:Gas, Living Room
-
Laundry Features:Laundry Closet
Room Dimensions
-
Living Area:2289
Location
-
Directions:GPS
-
Latitude:39.75992613
-
Longitude:-105.02643127
The Property
-
Property Type:Residential
-
Property Subtype:Single Family Residence
-
Parcel Number:2293-09-065
-
Property Condition:Updated/Remodeled
-
Zoning:U-SU-B
-
Lot Features:Level
-
Lot Size Area:8381
-
Lot Size Acres:0.19
-
Lot Size SqFt:8381
-
Lot Size Units:Square Feet
-
Exclusions:Seller's personal property and staging items.
-
Fencing:Full
-
Road Responsibility:Public Maintained Road
-
Road Frontage Type:Public
-
Road Surface Type:Paved
Listing Agent
- Contact info:
- Agent phone:
- (303) 995-2042
- Office phone:
- (303) 986-4300
Taxes
-
Tax Year:2023
-
Tax Annual Amount:5477
-
Tax Legal Description:W 149FT OF S 25FT OF L18 & W 149FT OF N31.25FT OF L19, B32, HIGHLAND PARK
Beds
-
Bedrooms Total:6
-
Main Level Bedrooms:1
-
Upper Level Bedrooms:3
-
Basement Level Bedrooms:2
Baths
-
Total Baths:3
-
Full Baths:1
-
Three Quarter Baths:1
-
Half Baths:1
-
Main Level Baths:1
-
Upper Level Baths:1
-
Basement Level Baths:1
Heating & Cooling
-
Heating:Forced Air, Natural Gas
-
Cooling:Central Air
Utilities
-
Utilities:Cable Available, Electricity Connected, Internet Access (Wired), Natural Gas Connected
-
Sewer:Public Sewer
-
Water Included:Yes
-
Water Source:Public
Appliances
-
Appliances:Dishwasher, Disposal, Dryer, Gas Water Heater, Microwave, Oven, Range, Refrigerator, Washer
Schools
-
Elementary School:Edison
-
Elementary School District:Denver 1
-
Middle Or Junior School:Denver Montessori
-
Middle Or Junior School District:Denver 1
-
High School:North
-
High School District:Denver 1
The Community
-
Subdivision Name:West Highland
-
Senior Community:false
-
Association:false
Parking
-
Parking Total:7
-
Parking Features:220 Volts, Concrete, Dry Walled, Exterior Access Door, Heated Garage, Insulated Garage, Lighted, Oversized, Storage, Tandem
-
Attached Garage:false
-
Garage Spaces:3
Walk Score®
Provided by WalkScore® Inc.
Walk Score is the most well-known measure of walkability for any address. It is based on the distance to a variety of nearby services and pedestrian friendliness. Walk Scores range from 0 (Car-Dependent) to 100 (Walker’s Paradise).
Bike Score®
Provided by WalkScore® Inc.
Bike Score evaluates a location's bikeability. It is calculated by measuring bike infrastructure, hills, destinations and road connectivity, and the number of bike commuters. Bike Scores range from 0 (Somewhat Bikeable) to 100 (Biker’s Paradise).
Transit Score®
Provided by WalkScore® Inc.
Transit Score measures a location's access to public transit. It is based on nearby transit routes frequency, type of route (bus, rail, etc.), and distance to the nearest stop on the route. Transit Scores range from 0 (Minimal Transit) to 100 (Rider’s Paradise).
Soundscore™
Provided by HowLoud
Soundscore is an overall score that accounts for traffic, airport activity, and local sources. A Soundscore rating is a number between 50 (very loud) and 100 (very quiet).
Air Pollution Index
Provided by ClearlyEnergy
The air pollution index is calculated by county or urban area using the past three years data. The index ranks the county or urban area on a scale of 0 (best) - 100 (worst) across the United Sates.

























