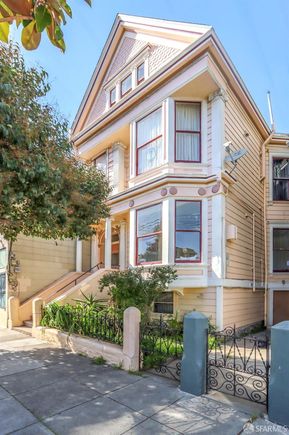2976 2978 21st Street
San Francisco, CA 94110
- 7 beds
- 2 baths
- 3,105 sqft
- 2,748 sqft lot
- $386 per sqft
- 1900 build
- – on site
Nestled in one of the City's most vibrant neighborhoods, property offers a prime location to experience the best of city living, and exceptional weather. A delightful south-facing duplex featuring two spacious full-floor flats with 11-foot ceilings and expansion potential. Perfect for the owner user buyer! The bright and airy lower unit (1,515 sq. ft.) is vacant and boasts a sun-filled living room with southern exposure, 3 generous bedrooms, and a split bathroom. Top-floor unit, tenant-occupied, 1,630 sq. ft. w/ 4 bedrooms and 1 bathroom. From the property's rear experience the stunning views of downtown. The expansive 1,500 sq. ft. basement provides abundant storage and a blank canvas for your vision. Step outside to the charming, light-filled backyard - a gardener's paradise featuring planting areas, a deck, and ample space for outdoor entertaining or simply soaking up the sun. In the heart of the Mission District, this home is surrounded by renowned dining destinations like Heirloom Cafe, Flour + Water, Trick Dog, Farmhouse Thai Kitchen, San Ho Won, and True Laurel, making it a food lover's dream. Easy access to public transit, highways 101 and 280, and San Francisco General Hospital. With a 98 Walk, 84 Transit and 99 Bike Scores, this is truly a Walker's Paradise.''

Last checked:
As a licensed real estate brokerage, Estately has access to the same database professional Realtors use: the Multiple Listing Service (or MLS). That means we can display all the properties listed by other member brokerages of the local Association of Realtors—unless the seller has requested that the listing not be published or marketed online.
The MLS is widely considered to be the most authoritative, up-to-date, accurate, and complete source of real estate for-sale in the USA.
Estately updates this data as quickly as possible and shares as much information with our users as allowed by local rules. Estately can also email you updates when new homes come on the market that match your search, change price, or go under contract.
Checking…
•
Last updated Apr 13, 2025
•
MLS# 425027227 —
The Building
-
Year Built:1900
-
Year Built Source:Assessor Agent-Fill
-
Construction Materials:Redwood Siding
-
Architectural Style:Victorian
-
Levels:Two
-
Stories Total:3
-
Stories:3
-
Basement:Full
-
Basement:true
-
Foundation Details:Concrete
-
Exterior Features:Yard Space
-
Security Features:Carbon Monoxide Detector(s)
-
Window Features:Bay Window(s)
-
Building Area Total:3105
-
Building Area Units:Square Feet
-
Building Area Source:Graphic Artist
Interior
-
Interior Features:Low Flow Plumbing Fixtures
-
Flooring:Carpet
-
Laundry Features:Washer/Dryer Hookups
Room Dimensions
-
Living Area:3105
-
Living Area Units:Square Feet
-
Living Area Source:Graphic Artist
Location
-
Cross Street:Folsom
-
Latitude:37.757566
-
Longitude:-122.414047
The Property
-
Parcel Number:3612023
-
Property Type:Residential Income
-
Property Subtype:Duplex
-
Property Condition:Original
-
Topography:Level
-
Lot Features:Curb(s)
-
Lot Size Area:2748.636
-
Lot Size Acres:0.0631
-
Lot Size Square Feet:2748.636
-
Lot Size Units:Square Feet
-
View:Downtown
-
Zoning:RH-3
-
Fencing:Fenced
-
Irrigation Water Rights:false
-
Elevation Units:Feet
Listing Agent
- Contact info:
- No listing contact info available
Beds
-
Total Bedrooms:7
Baths
-
Total Baths:2
-
Full Baths:2
Heating & Cooling
-
Heating:Gas
-
Heating:true
-
Cooling:false
-
Cooling:None
Utilities
-
Utilities:Sewer Connected
-
Gas:Separate Meter
-
Electric:220 Volts
-
Sewer:Sewer in Street
-
Water Source:Meter Paid
Appliances
-
Appliances:Dishwasher
Schools
-
Elementary School District:San Francisco
-
Middle Or Junior School District:San Francisco
-
High School District:San Francisco
The Community
-
Association:false
Parking
-
Garage:false
-
Carport:false
-
Open Parking:false
Walk Score®
Provided by WalkScore® Inc.
Walk Score is the most well-known measure of walkability for any address. It is based on the distance to a variety of nearby services and pedestrian friendliness. Walk Scores range from 0 (Car-Dependent) to 100 (Walker’s Paradise).
Bike Score®
Provided by WalkScore® Inc.
Bike Score evaluates a location's bikeability. It is calculated by measuring bike infrastructure, hills, destinations and road connectivity, and the number of bike commuters. Bike Scores range from 0 (Somewhat Bikeable) to 100 (Biker’s Paradise).
Transit Score®
Provided by WalkScore® Inc.
Transit Score measures a location's access to public transit. It is based on nearby transit routes frequency, type of route (bus, rail, etc.), and distance to the nearest stop on the route. Transit Scores range from 0 (Minimal Transit) to 100 (Rider’s Paradise).
Soundscore™
Provided by HowLoud
Soundscore is an overall score that accounts for traffic, airport activity, and local sources. A Soundscore rating is a number between 50 (very loud) and 100 (very quiet).
Max Internet Speed
Provided by BroadbandNow®
This is the maximum advertised internet speed available for this home. Under 10 Mbps is in the slower range, and anything above 30 Mbps is considered fast. For heavier internet users, some plans allow for more than 100 Mbps.
Sale history
| Date | Event | Source | Price | % Change |
|---|---|---|---|---|
|
4/10/25
Apr 10, 2025
|
Listed / Active | SFMLS | $1,199,000 |

























