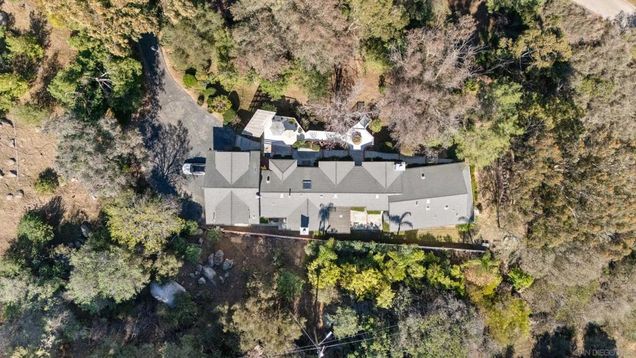29448 Costalota Rd
Valley Center, CA 92082
- 5 beds
- 4 baths
- 3,574 sqft
- $335 per sqft
- 1990 build
- – on site
Discover elegance and tranquility at 29448 Costalota Road. This secluded sanctuary offers a sophisticated escape with a spacious layout, perfect for a variety of living arrangements, including optional multi-generational living. The expansive 3,574-square-foot residence situated on over 2 acres boasts five bedrooms and three and a half bathrooms, offering ample space for privacy and comfort. Greeted by a wonderful walkway and beautiful deck upon arrival home, where serene views and the gentle rustle of fruit trees provide a peaceful backdrop for relaxation. Step inside to discover an open concept living and dining area, with great natural light, which can also be utilized as a 'work from home' space. The seamless flow leads to the left wing of the home which boasts 3 bedrooms, including the exquisite primary retreat. Indulge in the luxurious soaking tub and experience the convenience of a walk-in closet plus tranquil vistas and the soft whisper of birds and trees that create the ultimate setting for relaxation. As you continue to the right wing of the home, you will find an impeccable eat-in kitchen flowing into a second living room, perfect for culinary creations and gatherings. Through the kitchen to the breakfast nook perfect for your morning coffee, a convenient laundry room and guest bathroom with a walk in shower. Optional multi-generational living is a possibility with stairs leading to a welcoming sitting area on the second floor, along with 2 further bedrooms ideal for family members or guests, plus a three car garage with a welcoming driveway offer ample parking to complete this remarkable home. Situated close to the freeway, this home combines the best of peaceful living with accessible connectivity. Embrace a lifestyle of elegance and comfort at this exceptional Valley Center residence.

Last checked:
As a licensed real estate brokerage, Estately has access to the same database professional Realtors use: the Multiple Listing Service (or MLS). That means we can display all the properties listed by other member brokerages of the local Association of Realtors—unless the seller has requested that the listing not be published or marketed online.
The MLS is widely considered to be the most authoritative, up-to-date, accurate, and complete source of real estate for-sale in the USA.
Estately updates this data as quickly as possible and shares as much information with our users as allowed by local rules. Estately can also email you updates when new homes come on the market that match your search, change price, or go under contract.
Checking…
•
Last updated Mar 27, 2025
•
MLS# 250020687SD —
The Building
-
Year Built:1990
-
New Construction:No
-
Construction Materials:Stucco
-
Roof:Composition
-
Stories Total:2
Interior
-
Levels:Two
-
Eating Area:Area, Dining Room
-
Room Type:Main Floor Bedroom, Bonus Room, Den, Family Room, Retreat, Main Floor Primary Bedroom, Office, Utility Room, Kitchen, Living Room, Primary Bedroom, Laundry, Primary Bathroom, Multi-Level Bedroom, Walk-In Closet
-
Living Area Source:Public Records
-
Fireplace:No
-
Laundry:Propane Dryer Hookup, Individual Room
-
Laundry:1
Room Dimensions
-
Living Area:3574.00
Location
-
Directions:Champagne Blvd to Old Castle Rd to Costalota Rd - USE GPS Cross Street: Old Castle Rd.
-
Latitude:33.24614131
-
Longitude:-117.13977789
The Property
-
Property Type:Residential
-
Subtype:Single Family Residence
-
Lot Size Source:Public Records
-
Fencing:Partial
-
Fence:Yes
-
Land Lease:No
Listing Agent
- Contact info:
- No listing contact info available
Beds
-
Total Bedrooms:5
Baths
-
Total Baths:4
-
Full & Three Quarter Baths:3
-
Full Baths:3
-
Half Baths:1
The Listing
-
Parcel Number:1850110500
Heating & Cooling
-
Heating:1
-
Heating:Propane, Forced Air
-
Cooling:Yes
-
Cooling:Central Air
Utilities
-
Water Source:Public
Appliances
-
Appliances:Dishwasher, Microwave, Refrigerator, Freezer
-
Included:Yes
The Community
-
Subdivision:Valley Center
-
Subdivision:Valley Center
-
Neighborhood:Valley Center
-
Association:No
-
Pool:None
-
Senior Community:No
-
Private Pool:No
Parking
-
Parking:Yes
-
Parking:Driveway
-
Parking Spaces:9.00
-
Attached Garage:Yes
-
Garage Spaces:3.00
-
Uncovered Spaces:6.00
Monthly cost estimate

Asking price
$1,199,000
| Expense | Monthly cost |
|---|---|
|
Mortgage
This calculator is intended for planning and education purposes only. It relies on assumptions and information provided by you regarding your goals, expectations and financial situation, and should not be used as your sole source of information. The output of the tool is not a loan offer or solicitation, nor is it financial or legal advice. |
$6,420
|
| Taxes | N/A |
| Insurance | $329 |
| Utilities | $272 See report |
| Total | $7,021/mo.* |
| *This is an estimate |
Walk Score®
Provided by WalkScore® Inc.
Walk Score is the most well-known measure of walkability for any address. It is based on the distance to a variety of nearby services and pedestrian friendliness. Walk Scores range from 0 (Car-Dependent) to 100 (Walker’s Paradise).
Air Pollution Index
Provided by ClearlyEnergy
The air pollution index is calculated by county or urban area using the past three years data. The index ranks the county or urban area on a scale of 0 (best) - 100 (worst) across the United Sates.
Max Internet Speed
Provided by BroadbandNow®
This is the maximum advertised internet speed available for this home. Under 10 Mbps is in the slower range, and anything above 30 Mbps is considered fast. For heavier internet users, some plans allow for more than 100 Mbps.
Sale history
| Date | Event | Source | Price | % Change |
|---|---|---|---|---|
|
3/19/25
Mar 19, 2025
|
Price Changed | CRMLS_CA | $1,199,000 | -7.7% |
|
3/6/25
Mar 6, 2025
|
Listed / Active | CRMLS_CA | $1,299,000 | |
|
1/29/25
Jan 29, 2025
|
Price Changed | CRMLS_CA |











































