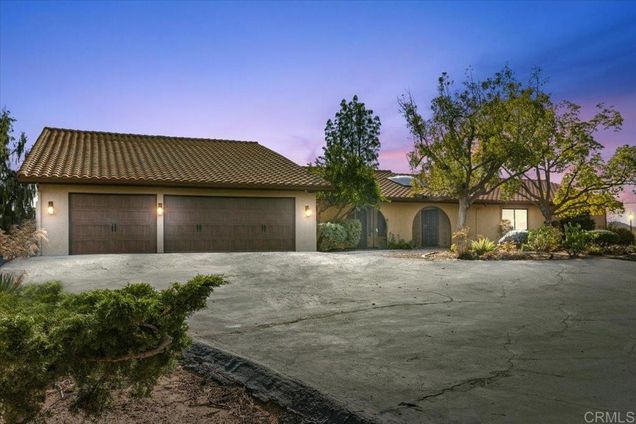2865 Via Dieguenos
Alpine, CA 91901
- 4 beds
- 3 baths
- 3,584 sqft
- ~2 acre lot
- $279 per sqft
- 1979 build
- – on site
More homes
This charming and private 4-bedroom, 3-bathroom home sits on a spacious 2-acre lot and offers breathtaking mountain views that can be enjoyed from nearly every room. As you enter, you’re welcomed by soaring wood beam ceilings that add a sense of warmth and character throughout the open-concept living spaces. The cozy family room features one of two inviting fireplaces and a bar, perfect for those chilly mountain evenings. A second fireplace is located in the bedroom/office, offering even more space to relax and unwind. The kitchen has a modern design and mountain views featuring elegant wood cabinets, garnet counter tops and an island, a layout that’s perfect for both cooking and entertaining. Large windows throughout the home allow natural light to flood the interior, highlighting the rustic charm of the wood accents. The master suite is a private retreat, complete with a spacious en-suite bathroom and stunning mountain vistas. The other three bedrooms are equally spacious and thoughtfully designed, offering comfort and privacy. Outside, the expansive 2-acre lot provides plenty of space for outdoor activities, with lush landscaping and room for gardening or play and dog a run located in the center of the yard. The highlight of the backyard is the pool, ideal for summer relaxation or entertaining guests against the backdrop of the majestic mountains. This home blends rustic elegance with modern amenities, offering a peaceful retreat in the heart of nature. Given all of these features the property just needs a little TLC and you will have your dream home!!!

Last checked:
As a licensed real estate brokerage, Estately has access to the same database professional Realtors use: the Multiple Listing Service (or MLS). That means we can display all the properties listed by other member brokerages of the local Association of Realtors—unless the seller has requested that the listing not be published or marketed online.
The MLS is widely considered to be the most authoritative, up-to-date, accurate, and complete source of real estate for-sale in the USA.
Estately updates this data as quickly as possible and shares as much information with our users as allowed by local rules. Estately can also email you updates when new homes come on the market that match your search, change price, or go under contract.
Checking…
•
Last updated Apr 11, 2025
•
MLS# PTP2501608 —
The Building
-
Year Built:1979
-
Year Built Source:Assessor
-
New Construction:No
-
Stories Total:1
-
Entry Level:1
-
Common Walls:No Common Walls
Interior
-
Levels:One
-
Entry Location:Front
-
Room Type:All Bedrooms Down, Entry, Family Room, Kitchen, Laundry, Living Room, Primary Bathroom, Primary Bedroom, Primary Suite, Multi-Level Bedroom, Office, See Remarks, Separate Family Room, Walk-In Closet, Walk-In Pantry
-
Living Area Source:Assessor
-
Fireplace:Yes
-
Fireplace:Family Room
-
Laundry:Inside
-
Laundry:1
Room Dimensions
-
Living Area:3584.00
Location
-
Directions:Please use google maps for the most accurate directions.
-
Latitude:32.81584700
-
Longitude:-116.73149400
The Property
-
Property Type:Residential
-
Subtype:Single Family Residence
-
Zoning:R-1:Single Fam-Res
-
Lot Features:Back Yard, Front Yard, Lot Over 40000 Sqft
-
Lot Size Area:87120.0000
-
Lot Size Dimensions:87,120 Sqft (2 acres)
-
Lot Size Acres:2.0000
-
Lot Size SqFt:87120.00
-
Lot Size Source:Assessor
-
View:1
-
View:Hills, Mountain(s), See Remarks
-
Fence:No
-
Sprinklers:No
-
Additional Parcels:No
-
Land Lease:No
-
Lease Considered:No
Listing Agent
- Contact info:
- No listing contact info available
Taxes
-
Tax Tract:212.0
Beds
-
Total Bedrooms:4
Baths
-
Total Baths:3
-
Full & Three Quarter Baths:3
-
Full Baths:3
The Listing
-
Special Listing Conditions:Trust
-
Parcel Number:5201701200
Heating & Cooling
-
Cooling:Yes
-
Cooling:Central Air
Appliances
-
Included:No
Schools
-
High School District:Alpine Union
The Community
-
Units in the Community:233
-
Features:Curbs, Foothills, Horse Trails, Mountainous, Rural, Sidewalks, Suburban, Biking, Hiking, Lake
-
Association Amenities:Biking Trails, Clubhouse, Horse Trails, Pool
-
Association:Palo Verde Ranch
-
Association:Yes
-
Association Fee:$120
-
Association Fee Frequency:Monthly
-
Pool:Above Ground, See Remarks
-
Senior Community:No
-
Private Pool:Yes
-
Assessments:Yes
-
Assessments:Unknown
Parking
-
Parking:No
-
Parking Spaces:3.00
-
Attached Garage:Yes
-
Garage Spaces:3.00
Walk Score®
Provided by WalkScore® Inc.
Walk Score is the most well-known measure of walkability for any address. It is based on the distance to a variety of nearby services and pedestrian friendliness. Walk Scores range from 0 (Car-Dependent) to 100 (Walker’s Paradise).
Soundscore™
Provided by HowLoud
Soundscore is an overall score that accounts for traffic, airport activity, and local sources. A Soundscore rating is a number between 50 (very loud) and 100 (very quiet).
Air Pollution Index
Provided by ClearlyEnergy
The air pollution index is calculated by county or urban area using the past three years data. The index ranks the county or urban area on a scale of 0 (best) - 100 (worst) across the United Sates.
Sale history
| Date | Event | Source | Price | % Change |
|---|---|---|---|---|
|
3/5/25
Mar 5, 2025
|
BRIDGE | $1,100,000 | ||
|
3/4/25
Mar 4, 2025
|
Listed / Active | CRMLS_CA | $1,100,000 |



























