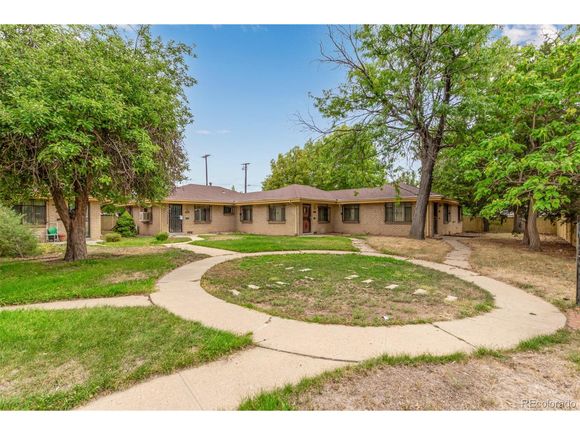2814 N Harrison St
Denver, CO 80205
- 4 beds
- 3 baths
- 2,345 sqft
- 9,370 sqft lot
- $257 per sqft
- 1952 build
- – on site
More homes
A prime opportunity awaits with The Residences at Harrison Court, a fully fenced, gated development in the heart of Denver, offering two adjacent triplexes. This listing features 2814 N Harrison, a ranch-style triplex full of investment potential. Available individually or as part of a six-unit portfolio, this is a rare chance to acquire income property in one of Denver's most desirable areas. The left-side building offers three well-appointed units, each with its own detached single-car garage. Units 2814 and 2812 are mirror images, featuring one bedroom, one full bathroom, a combined living/dining room, kitchen with breakfast nook, and an in-unit laundry area. Unit 2810 expands the offering with two bedrooms, a generous living/dining space, and a kitchen with abundant storage. Built in 1952, this triplex retains mid-century charm, such as original millwork cabinetry, while offering spacious layouts ideal for renovation or modernization. The shared courtyard provides residents with a serene greenspace, enhancing the appeal of this gated community. With close proximity to City Park, Denver's acclaimed museums, local schools, medical centers, and an array of dining and entertainment options, this location is unbeatable for attracting long-term tenants. Investors will appreciate the opportunity to restore this triplex to its full potential and generate a significant return on investment. For those looking to expand, the neighboring triplex at 2804 N Harrison Street (MLS# 3602776) is also available as part of the portfolio.

Last checked:
As a licensed real estate brokerage, Estately has access to the same database professional Realtors use: the Multiple Listing Service (or MLS). That means we can display all the properties listed by other member brokerages of the local Association of Realtors—unless the seller has requested that the listing not be published or marketed online.
The MLS is widely considered to be the most authoritative, up-to-date, accurate, and complete source of real estate for-sale in the USA.
Estately updates this data as quickly as possible and shares as much information with our users as allowed by local rules. Estately can also email you updates when new homes come on the market that match your search, change price, or go under contract.
Checking…
•
Last updated Mar 20, 2025
•
MLS# 8096981 —
The Building
-
Year Built:1952
-
New Construction:false
-
Construction Materials:Wood/Frame
-
Architectural Style:Cottage/Bung
-
# of Units Total:3
-
Building Area Total:2345
-
Total SqFt:2345
-
Roof:Composition
-
Levels:One
-
Direction Faces:West
-
Stories:1
-
Accessibility Features:Level Lot
-
Above Grade Finished Area:2345
Interior
-
Interior Features:Open Floorplan
-
Fireplace:false
-
Fireplace Features:None
Room Dimensions
-
Living Area:2345
-
Living Area Units:Square Feet
-
Living Area Source:Assessor
Financial & Terms
-
Listing Terms:Cash
Location
-
Directions:Head north on Colorado Blvd, Turn left onto E 28th Ave, Turn right on Harriston St. Property will be on the right.
-
Coordinates:-104.941513, 39.756874
-
Latitude:39.756874
-
Longitude:-104.941513
The Property
-
Property Type:Residential Income
-
Property Subtype:Income Property
-
Lot Features:Gutters
-
Lot Size Acres:0.22
-
Lot Size SqFt:9370
-
Lot Size Area:9370
-
Lot Size Units:Square Feet
-
Zoning:E-MU-2.5
-
Possible Use:Commercial
-
Exclusions:All tenants personal property.
-
Horse:false
-
Fencing:Fenced
-
Water Source:City Water
-
Waterfront:false
Listing Agent
- Contact info:
- No listing contact info available
Taxes
-
Tax Year:2023
-
Tax Annual Amount:5219
Beds
-
Bedrooms Total:4
Baths
-
Total Baths:3
The Listing
Heating & Cooling
-
Heating:true
-
Cooling:Evaporative Cooling
-
Cooling:true
Utilities
-
Utilities:Natural Gas Available
-
Gas:Natural Gas
-
Electric:Electric
-
Sewer:City Sewer
Appliances
-
Appliances:Refrigerator
Schools
-
Elementary School:Columbine
-
Middle Or Junior School:Mcauliffe Manual
-
High School:East
-
High School District:Denver 1
The Community
-
Subdivision Name:Skyland
-
Senior Community:false
-
Spa:false
-
Association:false
Parking
-
Garage:true
-
Attached Garage:false
-
Garage Type:Detached
-
Garage Spaces:3
-
Covered Spaces:3
-
Other Parking:Parking Per Unit(1 Space/Unit)
Extra Units
-
Bedrooms Unit 1:1
-
Total Baths Unit 1:1
-
Bedrooms Unit 2:2
-
Total Baths Unit 2:1
-
Bedrooms Unit 3:1
-
Total Baths Unit 3:1
Walk Score®
Provided by WalkScore® Inc.
Walk Score is the most well-known measure of walkability for any address. It is based on the distance to a variety of nearby services and pedestrian friendliness. Walk Scores range from 0 (Car-Dependent) to 100 (Walker’s Paradise).
Bike Score®
Provided by WalkScore® Inc.
Bike Score evaluates a location's bikeability. It is calculated by measuring bike infrastructure, hills, destinations and road connectivity, and the number of bike commuters. Bike Scores range from 0 (Somewhat Bikeable) to 100 (Biker’s Paradise).
Transit Score®
Provided by WalkScore® Inc.
Transit Score measures a location's access to public transit. It is based on nearby transit routes frequency, type of route (bus, rail, etc.), and distance to the nearest stop on the route. Transit Scores range from 0 (Minimal Transit) to 100 (Rider’s Paradise).
Soundscore™
Provided by HowLoud
Soundscore is an overall score that accounts for traffic, airport activity, and local sources. A Soundscore rating is a number between 50 (very loud) and 100 (very quiet).
Sale history
| Date | Event | Source | Price | % Change |
|---|---|---|---|---|
|
10/15/24
Oct 15, 2024
|
Sold | IRES | $605,000 | 21.0% |
|
10/1/24
Oct 1, 2024
|
Pending | IRES | $500,000 | |
|
9/26/24
Sep 26, 2024
|
Listed / Active | IRES | $500,000 |



















































