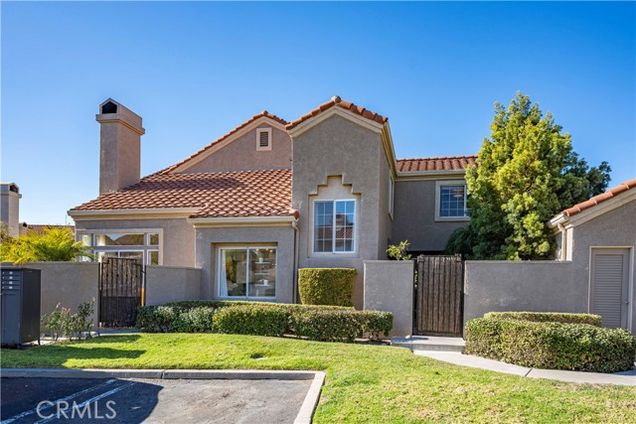28076 Hastings Unit 75
Mission Viejo, CA 92692
- 3 beds
- 3 baths
- 1,543 sqft
- ~2 acre lot
- $648 per sqft
- 1986 build
- – on site
More homes
THIS ONE CHECKS ALL THE BOXES.... Looking for a condo/townhouse with a large, private backyard? CHECK! Want a main floor bathroom AND a main floor bedroom? CHECK! Must have a 2 car, direct access garage? CHECK! Prefer having no one above OR below? CHECK! Gotta have a private, gated front courtyard? CHECK! You need to be near shopping AND have great schools AND easy access to freeways/toll roads AND live less than an hour from world class beaches? CHECK! How about a light and bright interior? CHECK! Cannot exist without vaulted ceilings in the Living Room, Dining Room AND in the Primary Bedroom? Check! You will absolutely die unless there are two sinks in the primary bath AND a walkin closet? Check! Anticipate the need for a breakfast counter that seats four? CHECK! Want to live in an HOA that has a pool, spa, tennis courts AND grassy field? CHECK! Perhaps water is your thing? Check out the Whole House Water Softener System AND the Reverse Osmosis System hooked up in the Kitchen. That seems like a lot of features in one package, but there is more. Further interior upgrades include Luxury Vinyl Flooring, built-in cabinets in the Living Room AND in the Dining Room, textured ceilings, a Kitchen with quartz counters/subway tile backsplash/stainless steel stove-oven-dishwasher-microwav

Last checked:
As a licensed real estate brokerage, Estately has access to the same database professional Realtors use: the Multiple Listing Service (or MLS). That means we can display all the properties listed by other member brokerages of the local Association of Realtors—unless the seller has requested that the listing not be published or marketed online.
The MLS is widely considered to be the most authoritative, up-to-date, accurate, and complete source of real estate for-sale in the USA.
Estately updates this data as quickly as possible and shares as much information with our users as allowed by local rules. Estately can also email you updates when new homes come on the market that match your search, change price, or go under contract.
Checking…
•
Last updated Apr 2, 2025
•
MLS# CROC25010868 —
The Building
-
Year Built:1986
-
Unit Number:75
-
Building Area Units:Square Feet
-
Construction Materials:Stucco
-
Model:Barbados
-
Architectural Style:Mediterranean
-
Foundation Details:Slab
-
Stories:2
-
Levels:Two Story
-
Window Features:Screens
-
Security Features:Carbon Monoxide Detector(s)
-
Accessibility Features:None
-
Other Equipment:Other
-
Building Area Total:1543
-
Building Area Source:Assessor Agent-Fill
Interior
-
Interior Features:Family Room
-
Kitchen Features:Breakfast Bar, Counter - Stone, Dishwasher, Garbage Disposal, Gas Range/Cooktop, Microwave, Other
-
Flooring:Vinyl
-
Fireplace:true
-
Fireplace Features:Gas
Room Dimensions
-
Living Area:1543
-
Living Area Units:Square Feet
Location
-
Directions:Driving north on Marguerite, turn right (east) ont
The Property
-
Property Type:Residential
-
Property Subtype:Condominium
-
Exterior Features:Backyard
-
Parcel Number:93084534
-
Lot Features:Corner Lot
-
Lot Size Area:2.1108
-
Lot Size Acres:2.1108
-
Lot Size SqFt:91945
-
Lot Size Units:Acres
-
View:Greenbelt
-
View:true
Listing Agent
- Contact info:
- Agent phone:
- (949) 707-4319
Taxes
-
Tax Tract:320.33
Beds
-
Bedrooms Total:3
Baths
-
Total Baths:3
-
Full Baths:2
-
Partial Baths:1
-
Bath Includes:Shower Over Tub
The Listing
-
Listing Terms:Cash
Heating & Cooling
-
Heating:Central
-
Heating:true
-
Cooling:Central Air
-
Cooling:true
Utilities
-
Utilities:Other Water/Sewer
-
Electric On Property:true
-
Sewer:Public Sewer
-
Water Source:Public
Appliances
-
Appliances:Dishwasher
-
Laundry Features:220 Volt Outlet
Schools
-
High School District:Saddleback Valley Unified
The Community
-
Association:true
-
Association Amenities:Pool
-
Association Fee:446
-
Association Fee Frequency:Monthly
-
Association Fee Includes:Maintenance Grounds
-
# of Units In Community:334
-
Spa:true
-
Pool Private:false
-
Pool Features:Gas Heat
Parking
-
Garage:true
-
Attached Garage:true
-
Garage Spaces:2
-
Carport:false
-
Parking Total:2
-
Parking Features:Attached
-
Covered Spaces:2
Walk Score®
Provided by WalkScore® Inc.
Walk Score is the most well-known measure of walkability for any address. It is based on the distance to a variety of nearby services and pedestrian friendliness. Walk Scores range from 0 (Car-Dependent) to 100 (Walker’s Paradise).
Bike Score®
Provided by WalkScore® Inc.
Bike Score evaluates a location's bikeability. It is calculated by measuring bike infrastructure, hills, destinations and road connectivity, and the number of bike commuters. Bike Scores range from 0 (Somewhat Bikeable) to 100 (Biker’s Paradise).
Soundscore™
Provided by HowLoud
Soundscore is an overall score that accounts for traffic, airport activity, and local sources. A Soundscore rating is a number between 50 (very loud) and 100 (very quiet).
Air Pollution Index
Provided by ClearlyEnergy
The air pollution index is calculated by county or urban area using the past three years data. The index ranks the county or urban area on a scale of 0 (best) - 100 (worst) across the United Sates.
Sale history
| Date | Event | Source | Price | % Change |
|---|---|---|---|---|
|
4/1/25
Apr 1, 2025
|
Sold | BRIDGE | $999,999 | 0.0% |
|
2/28/25
Feb 28, 2025
|
Pending | BRIDGE | $999,900 | |
|
1/17/25
Jan 17, 2025
|
Listed / Active | BRIDGE | $999,900 | 73.9% (10.6% / YR) |
























































